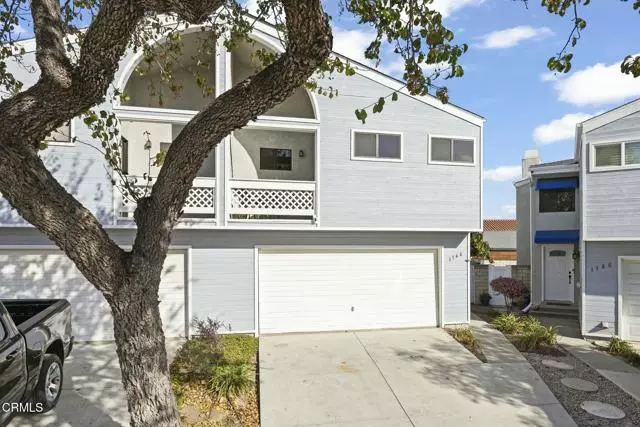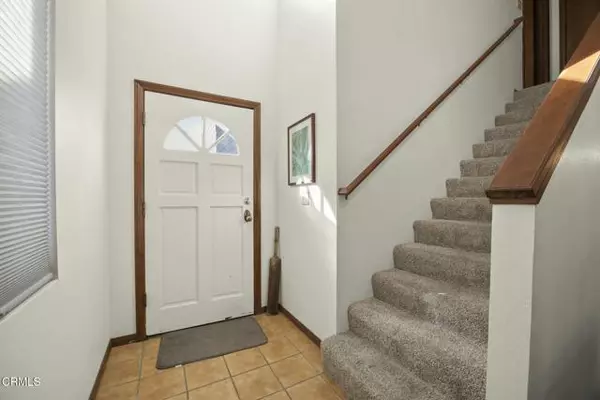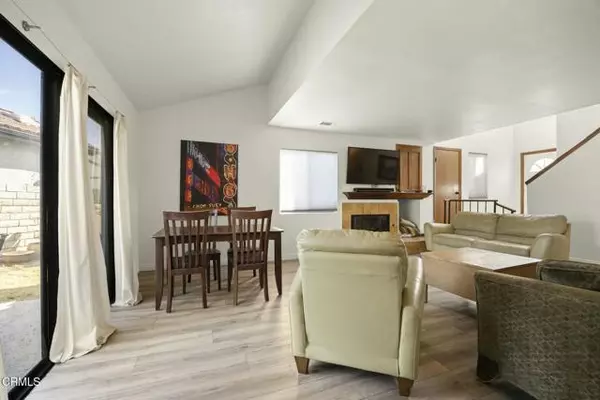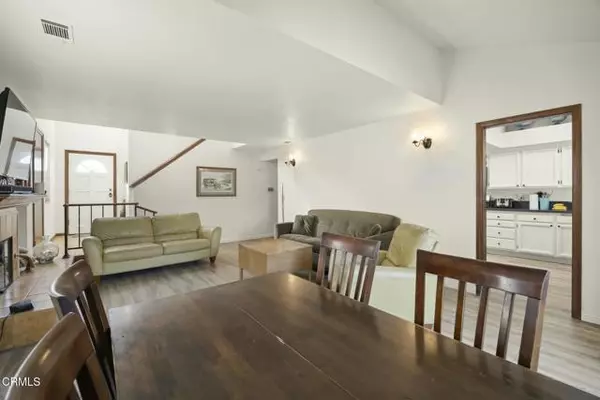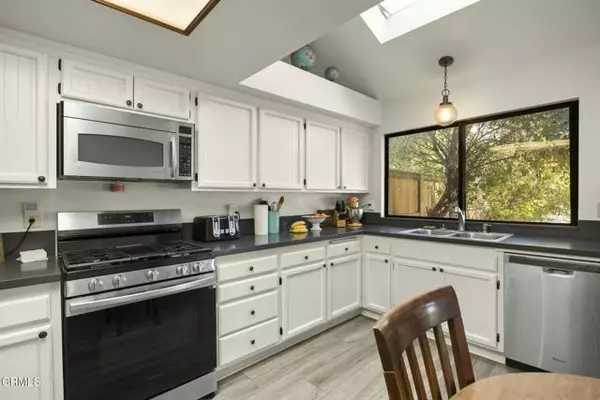$690,000
$800,000
13.8%For more information regarding the value of a property, please contact us for a free consultation.
3 Beds
3 Baths
1,633 SqFt
SOLD DATE : 01/31/2025
Key Details
Sold Price $690,000
Property Type Single Family Home
Sub Type Patio/Garden
Listing Status Sold
Purchase Type For Sale
Square Footage 1,633 sqft
Price per Sqft $422
MLS Listing ID V1-27475
Sold Date 01/31/25
Style All Other Attached
Bedrooms 3
Full Baths 2
Half Baths 1
Construction Status Updated/Remodeled
HOA Fees $140/mo
HOA Y/N Yes
Year Built 1985
Lot Size 2,692 Sqft
Acres 0.0618
Property Description
This Custom two-story 3- bedroom and 2 1/2 -bath residence on a Cul-de-sac location features several amenities. You will find quartz countertops in the kitchen and lots of cabinetry, a large storage pantry and breakfast nook. Just off the kitchen are the dining area, and the family room (which enjoys a fireplace with raised hearth). The conveniently located laundry area is adjacent the downstairs powder room. Upstairs a Large master bedroom with walk in closet extends to a private master bath with double basin sinks and shower. Off the master, step out to a covered balcony and catch the sunset. You will find two more bedrooms and a full bathroom along with linen storage as well. The backyard has recently been updated and fence replacement as well.
This Custom two-story 3- bedroom and 2 1/2 -bath residence on a Cul-de-sac location features several amenities. You will find quartz countertops in the kitchen and lots of cabinetry, a large storage pantry and breakfast nook. Just off the kitchen are the dining area, and the family room (which enjoys a fireplace with raised hearth). The conveniently located laundry area is adjacent the downstairs powder room. Upstairs a Large master bedroom with walk in closet extends to a private master bath with double basin sinks and shower. Off the master, step out to a covered balcony and catch the sunset. You will find two more bedrooms and a full bathroom along with linen storage as well. The backyard has recently been updated and fence replacement as well.
Location
State CA
County Ventura
Area Ventura (93004)
Interior
Interior Features Balcony, Copper Plumbing Partial
Heating Natural Gas
Flooring Carpet, Laminate, Linoleum/Vinyl, Tile
Fireplaces Type FP in Family Room, Gas, Raised Hearth
Equipment Dishwasher, Microwave
Appliance Dishwasher, Microwave
Laundry Closet Full Sized, Inside
Exterior
Exterior Feature Stucco, Wood, Frame
Parking Features Direct Garage Access, Garage, Garage - Single Door, Garage Door Opener
Garage Spaces 2.0
Fence Masonry, Average Condition, Redwood, Wood
Utilities Available Cable Available, Electricity Connected, Natural Gas Connected, Phone Available, Underground Utilities, Sewer Connected, Water Connected
Roof Type Composition,Other/Remarks
Total Parking Spaces 2
Building
Lot Description Cul-De-Sac, Easement Access, Sidewalks, Landscaped
Story 2
Lot Size Range 1-3999 SF
Sewer Public Sewer
Water Public
Architectural Style Cape Cod, Custom Built
Level or Stories 2 Story
Construction Status Updated/Remodeled
Others
Monthly Total Fees $140
Acceptable Financing Cash, Cash To New Loan, Submit
Listing Terms Cash, Cash To New Loan, Submit
Special Listing Condition Probate Sbjct to Overbid
Read Less Info
Want to know what your home might be worth? Contact us for a FREE valuation!

Our team is ready to help you sell your home for the highest possible price ASAP

Bought with Tracy Short • Fred Short Co. REALTOR
"My job is to find and attract mastery-based agents to the office, protect the culture, and make sure everyone is happy! "
