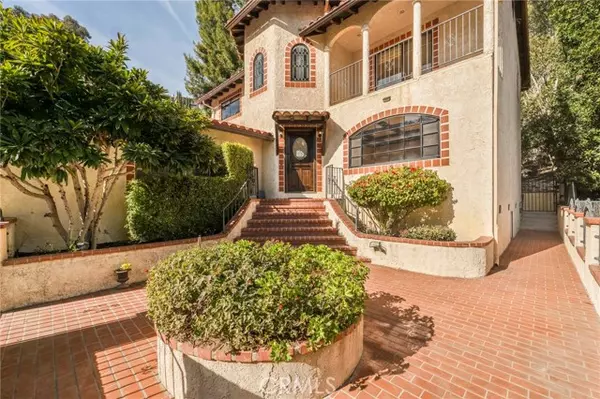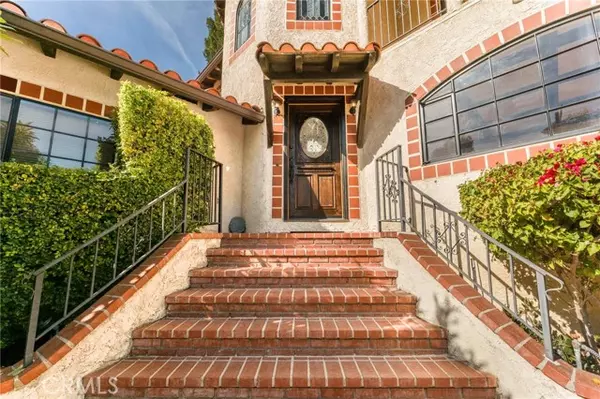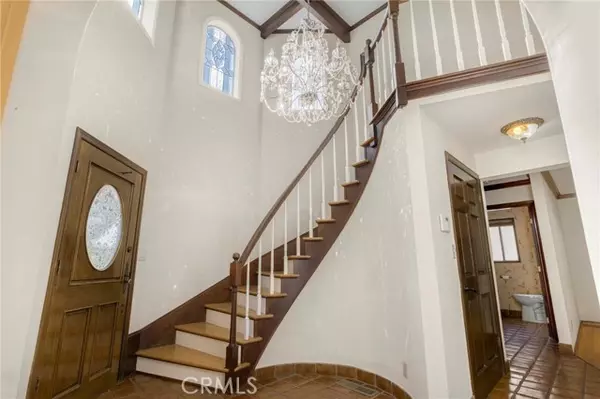REQUEST A TOUR If you would like to see this home without being there in person, select the "Virtual Tour" option and your advisor will contact you to discuss available opportunities.
In-PersonVirtual Tour
$ 7,150
4 Beds
3 Baths
2,473 SqFt
$ 7,150
4 Beds
3 Baths
2,473 SqFt
Key Details
Property Type Single Family Home
Sub Type Detached
Listing Status Active
Purchase Type For Rent
Square Footage 2,473 sqft
MLS Listing ID SR25019380
Bedrooms 4
Full Baths 2
Half Baths 1
Property Description
Romantic Mediterranean Villa w/ picturesque curb appeal, amazing floor plan, luxurious finishes and stunning backyard with pool & spa. This home is nestled in the hills south of the blvd. WH just south of the golf course. Great nature vibe and welcoming, gated courtyard entry. Impressive front entry with spiral staircase & soaring ceilings, set an elegant tone for this private and spacious home. Unique architectural details such as beveled windows, arched doorways and coffered ceilings make the downstairs living spaces feel elegant, charming and extremely custom. Spacious living room w/ wood flooring flows into a large formal dining room, ideal for entertaining guests or large family. Inspiring & huge chef's kitchen with Saltillo tile floor, large center island, marble counter tops, custom cabinetry, recessed lighting and s.s. appliances. Large cozy dining area off kitchen with wood beamed ceilings, wood floors & ample windows facing yard. Family room w/ wood floors, FP & wood mantle. All 4 br's upstairs. Large br's w/ 6 panel wood doors, crown moldings & smooth ceilings. Romantic master suite w/dreamy balcony w/ mountain & tree top views. Luxurious en-suite bathroom w/ sep tub, large shower and his/her sinks. 4th br facing pool does not have closet but there is a closet in hallway adjacent to room and makes for a beautiful office or nursery. Low maintenance yard w/ natural stone pool. Wooded lot w/ several seating areas including a covered patio. Truly a gem on a quiet street with old world charm.
Romantic Mediterranean Villa w/ picturesque curb appeal, amazing floor plan, luxurious finishes and stunning backyard with pool & spa. This home is nestled in the hills south of the blvd. WH just south of the golf course. Great nature vibe and welcoming, gated courtyard entry. Impressive front entry with spiral staircase & soaring ceilings, set an elegant tone for this private and spacious home. Unique architectural details such as beveled windows, arched doorways and coffered ceilings make the downstairs living spaces feel elegant, charming and extremely custom. Spacious living room w/ wood flooring flows into a large formal dining room, ideal for entertaining guests or large family. Inspiring & huge chef's kitchen with Saltillo tile floor, large center island, marble counter tops, custom cabinetry, recessed lighting and s.s. appliances. Large cozy dining area off kitchen with wood beamed ceilings, wood floors & ample windows facing yard. Family room w/ wood floors, FP & wood mantle. All 4 br's upstairs. Large br's w/ 6 panel wood doors, crown moldings & smooth ceilings. Romantic master suite w/dreamy balcony w/ mountain & tree top views. Luxurious en-suite bathroom w/ sep tub, large shower and his/her sinks. 4th br facing pool does not have closet but there is a closet in hallway adjacent to room and makes for a beautiful office or nursery. Low maintenance yard w/ natural stone pool. Wooded lot w/ several seating areas including a covered patio. Truly a gem on a quiet street with old world charm.
Romantic Mediterranean Villa w/ picturesque curb appeal, amazing floor plan, luxurious finishes and stunning backyard with pool & spa. This home is nestled in the hills south of the blvd. WH just south of the golf course. Great nature vibe and welcoming, gated courtyard entry. Impressive front entry with spiral staircase & soaring ceilings, set an elegant tone for this private and spacious home. Unique architectural details such as beveled windows, arched doorways and coffered ceilings make the downstairs living spaces feel elegant, charming and extremely custom. Spacious living room w/ wood flooring flows into a large formal dining room, ideal for entertaining guests or large family. Inspiring & huge chef's kitchen with Saltillo tile floor, large center island, marble counter tops, custom cabinetry, recessed lighting and s.s. appliances. Large cozy dining area off kitchen with wood beamed ceilings, wood floors & ample windows facing yard. Family room w/ wood floors, FP & wood mantle. All 4 br's upstairs. Large br's w/ 6 panel wood doors, crown moldings & smooth ceilings. Romantic master suite w/dreamy balcony w/ mountain & tree top views. Luxurious en-suite bathroom w/ sep tub, large shower and his/her sinks. 4th br facing pool does not have closet but there is a closet in hallway adjacent to room and makes for a beautiful office or nursery. Low maintenance yard w/ natural stone pool. Wooded lot w/ several seating areas including a covered patio. Truly a gem on a quiet street with old world charm.
Location
State CA
County Los Angeles
Area Woodland Hills (91364)
Zoning Assessor
Interior
Cooling Central Forced Air
Flooring Tile, Wood
Fireplaces Type FP in Family Room
Furnishings No
Exterior
Garage Spaces 2.0
Pool Below Ground, Private
Total Parking Spaces 2
Building
Story 2
Lot Size Range 4000-7499 SF
Architectural Style Mediterranean/Spanish
Level or Stories 2 Story
Others
Pets Allowed Allowed w/Restrictions

Listed by Lissa Ress • Compass
"My job is to find and attract mastery-based agents to the office, protect the culture, and make sure everyone is happy! "





