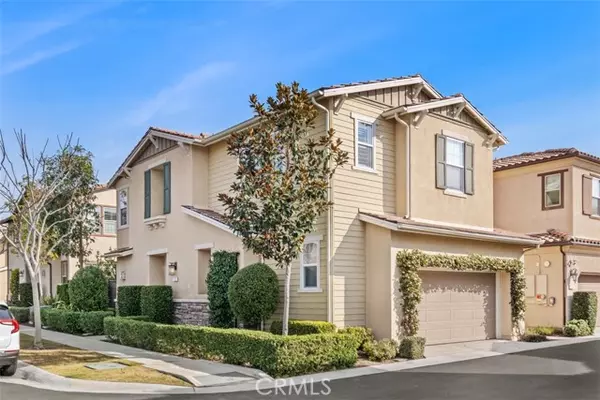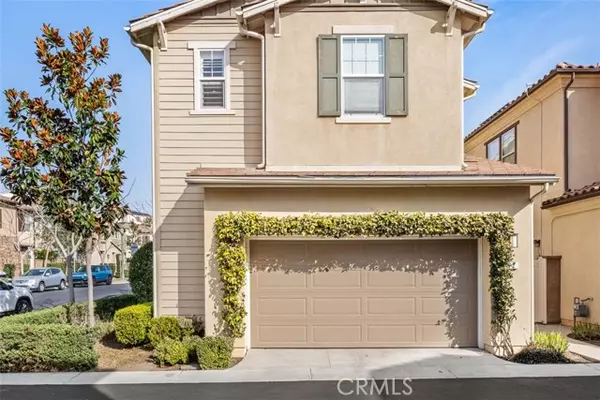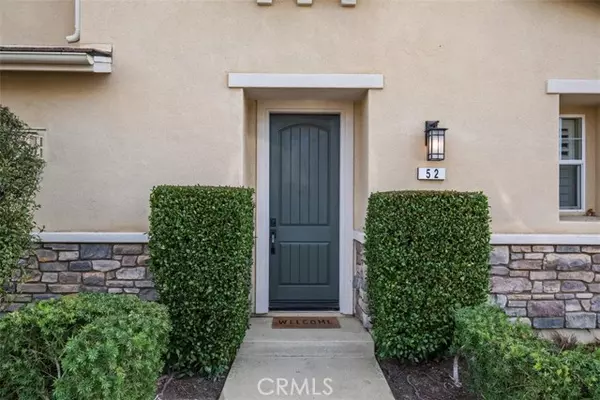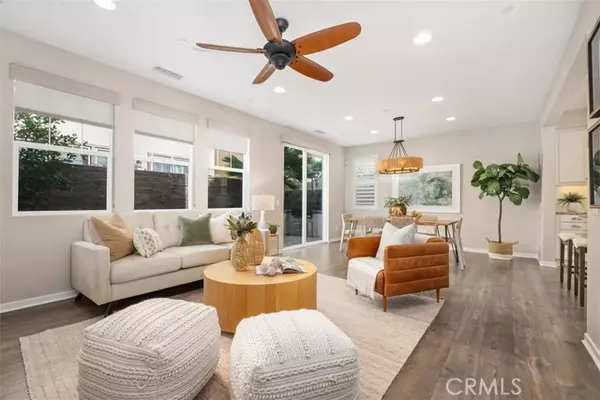3 Beds
3 Baths
1,817 SqFt
3 Beds
3 Baths
1,817 SqFt
Key Details
Property Type Single Family Home
Sub Type Detached
Listing Status Active
Purchase Type For Sale
Square Footage 1,817 sqft
Price per Sqft $652
MLS Listing ID OC25023081
Style Detached
Bedrooms 3
Full Baths 2
Half Baths 1
Construction Status Turnkey
HOA Fees $349/mo
HOA Y/N Yes
Year Built 2016
Lot Size 2,483 Sqft
Acres 0.057
Property Description
This gorgeous, fully detached Aria Plan 1 single family home features an open floor plan with 3 bedrooms plus a mini office and 2 1/2 bathrooms. There is a cozy fireplace in the living room with custom built-ins, ceiling fans and custom light fixtures, plantation shutters and custom window coverings. The kitchen is open to the family room with stainless steel appliances and granite counters. The primary suite has a large shower with oversized tub and quartz countertops and large walk in closet. The Nest system and Ring doorbell are included. Great entertainers back yard with built in BBQ. This home has an ideal location in the neighborhood, being on a private corner lot with lots of windows and natural light. Also located in the award winning community of Rancho Mission Viejo and just a short distance from Esencia K-8 school and the South plunge pool, The Campout, The Pavilion, Southpaw dog park, Canyon Coffee house, and so much more. Exclusive to RMV residents are all the amenities in the Villages of Sendero, Esencia and Rienda with breathtaking resort style pools and spas, community farm, fitness center, putting green, bocce ball courts, tennis and pickleball courts, playgrounds and more.
Location
State CA
County Orange
Area Oc - Ladera Ranch (92694)
Interior
Interior Features Granite Counters, Recessed Lighting
Cooling Central Forced Air
Flooring Carpet, Linoleum/Vinyl
Fireplaces Type FP in Family Room
Equipment Dishwasher, Disposal, Microwave, Refrigerator, Water Softener, Double Oven, Barbecue, Water Line to Refr, Gas Range
Appliance Dishwasher, Disposal, Microwave, Refrigerator, Water Softener, Double Oven, Barbecue, Water Line to Refr, Gas Range
Laundry Laundry Room, Inside
Exterior
Parking Features Direct Garage Access, Garage Door Opener
Garage Spaces 2.0
Pool Community/Common, Association
Roof Type Concrete
Total Parking Spaces 2
Building
Lot Description Corner Lot, Curbs, Sidewalks
Story 2
Lot Size Range 1-3999 SF
Sewer Sewer On Bond
Water Public
Architectural Style Mediterranean/Spanish
Level or Stories 2 Story
Construction Status Turnkey
Others
Monthly Total Fees $751
Miscellaneous Gutters,Suburban
Acceptable Financing Cash, Cash To New Loan
Listing Terms Cash, Cash To New Loan
Special Listing Condition Standard

"My job is to find and attract mastery-based agents to the office, protect the culture, and make sure everyone is happy! "





