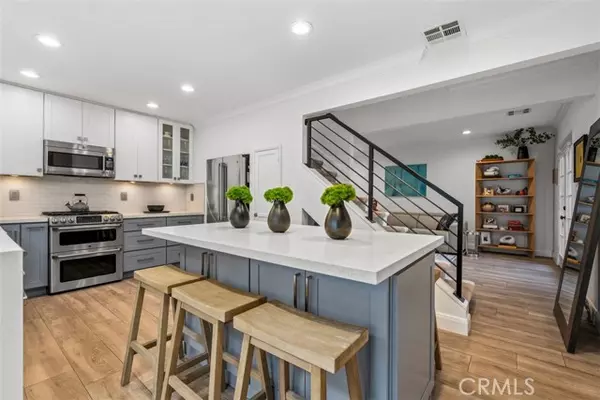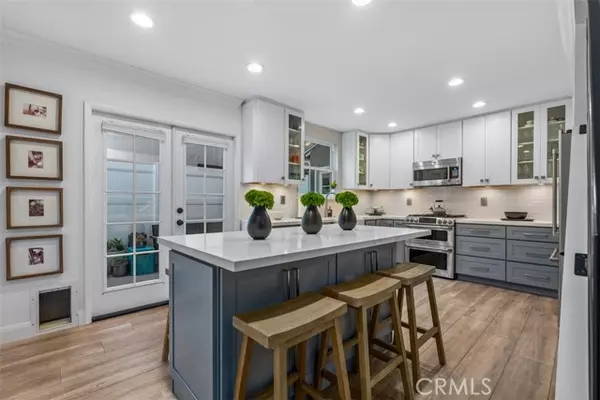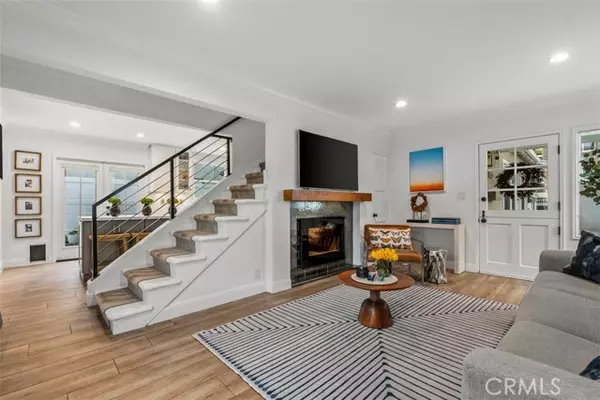4 Beds
2 Baths
1,763 SqFt
4 Beds
2 Baths
1,763 SqFt
OPEN HOUSE
Sun Feb 02, 1:00pm - 4:00pm
Key Details
Property Type Townhouse
Sub Type Townhome
Listing Status Active
Purchase Type For Sale
Square Footage 1,763 sqft
Price per Sqft $961
MLS Listing ID OC25018502
Style Townhome
Bedrooms 4
Full Baths 2
Construction Status Turnkey,Updated/Remodeled
HOA Y/N No
Year Built 1946
Lot Size 3,163 Sqft
Acres 0.0726
Property Description
Nestled in the heart of Long Beachs prestigious Naples Island, this beautifully remodeled duplex blends modern elegance with coastal charm. Each residence features two bedrooms and one bath, thoughtfully designed for luxurious yet comfortable living. Sunlit interiors showcase pristine tile hardwood style floors and custom cabinetry, while gourmet kitchens boast high-end stainless steel appliances, quartz countertops, and ample storage. Spa-inspired bathrooms with sleek vanities and chic tilework create a serene retreat. Beyond the interiors, each unit offers a private outdoor space, perfect for enjoying morning coffee or unwinding in the evening breeze. Situated just steps from Naples picturesque canals, 2nd Streets boutique shops and fine dining, and scenic waterfront paths, this property embodies the best of Southern Californias coastal lifestyle. For outdoor enthusiasts, nearby Marine Stadium, Alamitos Bay Yacht Club, and Long Beach Yacht Club provide endless opportunities for boating, rowing, and water sports. Whether youre seeking a prime income property, a multi-generational home, or a personal retreat, this duplex offers exceptional versatilityincluding short-term rental potential. With close proximity to Gelsons, Trader Joes, Whole Foods, and high-end shopping at 2nd & PCH, convenience meets luxury in this one-of-a-kind residence. Dont miss the chance to own a slice of Naples Island paradise.
Location
State CA
County Los Angeles
Area Long Beach (90803)
Zoning LBR2S
Interior
Cooling Central Forced Air
Flooring Tile
Fireplaces Type Electric
Equipment Dishwasher, Microwave, Refrigerator, Double Oven, Gas Oven, Ice Maker, Water Line to Refr, Gas Range
Appliance Dishwasher, Microwave, Refrigerator, Double Oven, Gas Oven, Ice Maker, Water Line to Refr, Gas Range
Laundry Closet Stacked, Garage
Exterior
Exterior Feature Stucco
Parking Features Garage, Garage - Two Door
Garage Spaces 2.0
Utilities Available Electricity Connected, Sewer Connected, Water Connected
Total Parking Spaces 3
Building
Lot Description Curbs, Sidewalks, Landscaped
Story 2
Lot Size Range 1-3999 SF
Sewer Public Sewer
Water Public
Architectural Style Traditional
Level or Stories 2 Story
Construction Status Turnkey,Updated/Remodeled
Others
Acceptable Financing Cash To New Loan
Listing Terms Cash To New Loan
Special Listing Condition Standard

"My job is to find and attract mastery-based agents to the office, protect the culture, and make sure everyone is happy! "





