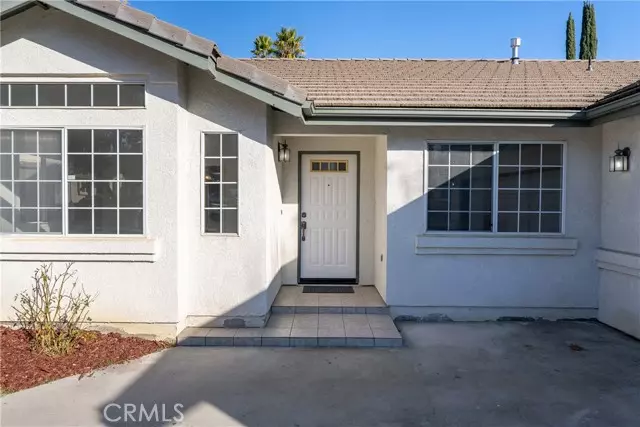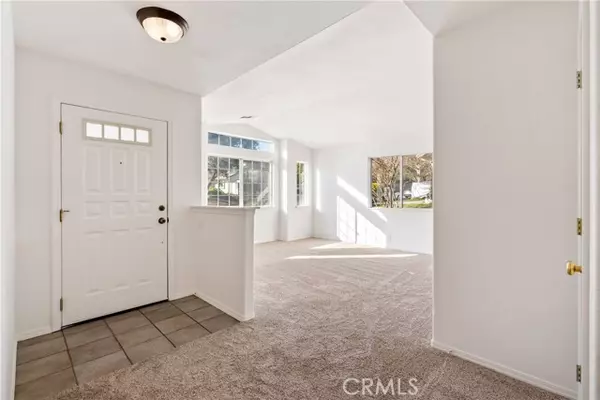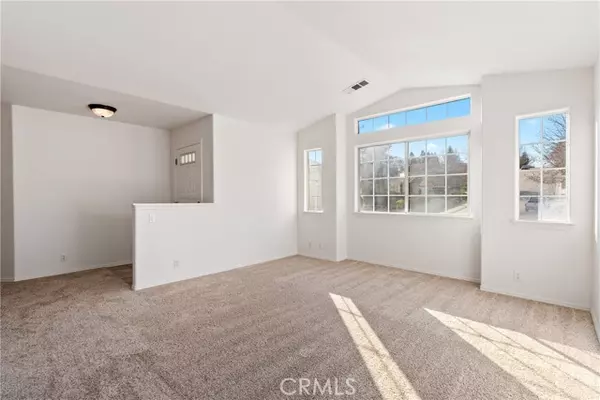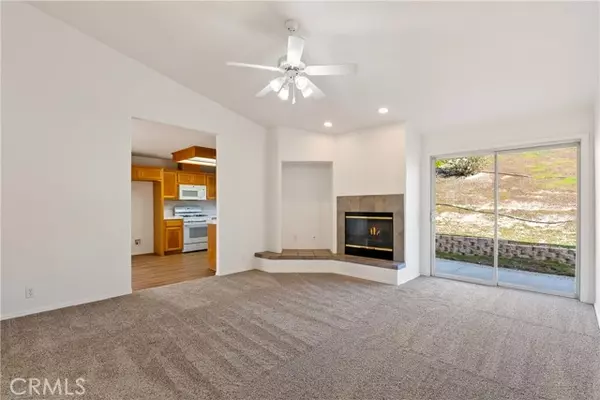3 Beds
2 Baths
1,765 SqFt
3 Beds
2 Baths
1,765 SqFt
Key Details
Property Type Single Family Home
Sub Type Detached
Listing Status Active
Purchase Type For Sale
Square Footage 1,765 sqft
Price per Sqft $409
MLS Listing ID NS25023298
Style Detached
Bedrooms 3
Full Baths 2
HOA Y/N No
Year Built 1998
Lot Size 0.301 Acres
Acres 0.3011
Property Description
Welcome to 1612 Skyview Drive, a well-appointed 3-bedroom, 2-bathroom home offering 1,765 sqft of comfortable living space on an expansive 13,117 sqft lot. Nestled in the Riverglen neighborhood, this single-level home provides a functional floor plan. The front entry welcomes you with tile flooring, leading into the spacious family and living rooms. The living room is warmed by a cozy gas fireplace and enjoys natural light from a sliding glass door that provides seamless access to the backyard. The home has been given a fresh look with interior paint and newly installed carpet in the family and living rooms (January 2025). The dining room and kitchen have also been updated with new vinyl plank flooring (January 2025). Enjoy the ample storage, a newly installed oven, dishwasher and microwave in the kitchen, plus a dedicated dining space that may be great for gatherings! As you wander the remainder of the home, the hallways and bedrooms have also been updated with new carpet (January 2025). The primary suite is a retreat with a walk-in closet, dual sinks, and a separate shower/tub and toilet area. An entry door offers direct backyard access, bringing in natural light and an airy feel. Two guest bedrooms and a full hall bathroom complete the interior. An indoor laundry room with cabinetry and a wash sink adds convenience. Dont miss the newly installed vinyl plank flooring found in the kitchen and dining room can also be found in the bathrooms and laundry room. Outside, the expansive lot is a blank canvas, ready to be transformed into your dream outdoor oasis. A fenced area may provide a secure space for pets, while the spacious backyard offers possibilities for gardening, entertaining, or simply enjoying the Paso Robles sunshine. Dont miss the opportunity to make this home your own!
Location
State CA
County San Luis Obispo
Area Paso Robles (93446)
Interior
Cooling Central Forced Air
Flooring Carpet
Fireplaces Type FP in Living Room
Equipment Dishwasher, Microwave, Gas Range
Appliance Dishwasher, Microwave, Gas Range
Laundry Laundry Room, Inside
Exterior
Exterior Feature Stucco
Garage Spaces 2.0
Fence Wood
Utilities Available Cable Available, Electricity Connected, Natural Gas Connected, Sewer Connected, Water Connected
Total Parking Spaces 4
Building
Lot Description Curbs
Story 1
Sewer Public Sewer
Water Public
Architectural Style Ranch
Level or Stories 1 Story
Others
Miscellaneous Storm Drains
Acceptable Financing Cash, Cash To Existing Loan, Cash To New Loan
Listing Terms Cash, Cash To Existing Loan, Cash To New Loan
Special Listing Condition Standard

"My job is to find and attract mastery-based agents to the office, protect the culture, and make sure everyone is happy! "





