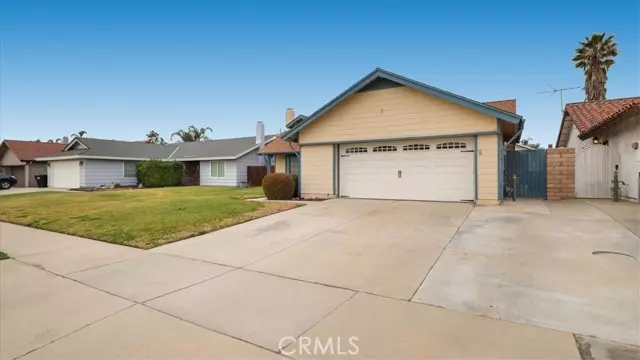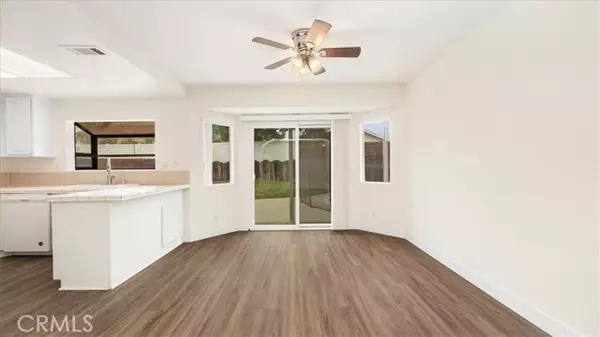3 Beds
2 Baths
1,295 SqFt
3 Beds
2 Baths
1,295 SqFt
Key Details
Property Type Single Family Home
Sub Type Detached
Listing Status Active
Purchase Type For Sale
Square Footage 1,295 sqft
Price per Sqft $554
MLS Listing ID TR25018337
Style Detached
Bedrooms 3
Full Baths 2
Construction Status Turnkey
HOA Y/N No
Year Built 1984
Lot Size 7,200 Sqft
Acres 0.1653
Property Description
Great Location on this Single story Turnkey Pool home; newer roof, newly plastered pool and spa with new heater, pool is separately fenced; Laminate flooring thru-out; all ceilings have been scraped of acoustic ceiling ("popcorn"); Kitchen has new microwave and gas stove, bay window, new kitchen counters; Vertical and wood blinds thru-out; Dining room and Master Bedroom have newer dual pane sliding glass doors; Cathedral ceilings in Living room and Master Bedroom; Spacious walk in closet in Master bedroom and huge walk in shower in Master Bathroom; Auto sprinklers and rain gutters, drains on pool deck drain to street, fenced side yard could be dog run area; Elementary school around corner within walking distance; 2 car attached garage with workbench and utility sink. come see this beauty before its is GONE!
Location
State CA
County San Bernardino
Area Ontario (91761)
Interior
Interior Features Ceramic Counters, Tile Counters
Cooling Central Forced Air
Flooring Laminate
Fireplaces Type FP in Living Room
Equipment Dishwasher, Disposal, Microwave, Gas Oven
Appliance Dishwasher, Disposal, Microwave, Gas Oven
Laundry Garage
Exterior
Parking Features Direct Garage Access, Garage, Garage - Two Door
Garage Spaces 2.0
Fence Wood
Pool Below Ground, Private, See Remarks, Filtered
Utilities Available Cable Available, Electricity Connected, Natural Gas Connected, Phone Available, Sewer Connected
View Mountains/Hills, Neighborhood
Total Parking Spaces 2
Building
Lot Description Sidewalks
Story 1
Lot Size Range 4000-7499 SF
Sewer Public Sewer
Water Public
Level or Stories 1 Story
Construction Status Turnkey
Others
Monthly Total Fees $26
Acceptable Financing Conventional, FHA
Listing Terms Conventional, FHA

"My job is to find and attract mastery-based agents to the office, protect the culture, and make sure everyone is happy! "





