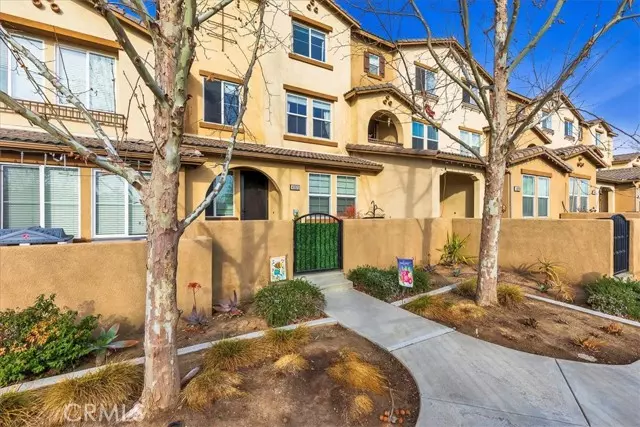3 Beds
3 Baths
2,066 SqFt
3 Beds
3 Baths
2,066 SqFt
OPEN HOUSE
Sat Feb 08, 11:00am - 3:00pm
Key Details
Property Type Condo
Listing Status Active
Purchase Type For Sale
Square Footage 2,066 sqft
Price per Sqft $276
MLS Listing ID SW25023658
Style All Other Attached
Bedrooms 3
Full Baths 2
Half Baths 1
Construction Status Turnkey
HOA Fees $230/mo
HOA Y/N Yes
Year Built 2015
Property Description
LOCATION IS EVERYTHING! Nestled in one of the most desirable areas in Murrieta within the coveted community in The Ridge at Cal Oaks. Welcome home to this beautiful 3 beds, 2.5 baths and 2,066 sq. feet of living space. Natural light envelops the open floor plan showcasing beautiful luxury vinyl plank and tile flooring, urban brick wall, recessed lighting, ceiling fans, neutral newer carpet.The first floor can be used as an office/gym or 4th bedroom.The spacious modern living with an urban vibe brick accent wall seamlessly flowing into the kitchen and dining area and access to a charming balcony. The kitchen has granite countertops, stainless steel appliances and white cabinets with slide outs. All of the 3 big bedrooms are on the third floor for privacy. The primary retreat inspires relaxation with a luxurious bathroom and an oversized walk in custom closet. A conveniently located bathroom on the third floor for the other bedrooms and a half bathroom in the main living area. The oversized laundry room is located on the third floor conveniently near the bedrooms. A 3 car tandem garage with internal access and plenty of storage perfect the package.Enjoy effortless outdoor living with your private gated courtyard overlooking a lush greenbelt.Amenities include a sparkling pool, spa, bbq pit, tot lot and a nearby walking trail perfectly positioned near Award Winning Murrieta schools, transport and shopping. What are you waiting for? It's time to call this one home!
Location
State CA
County Riverside
Area Riv Cty-Murrieta (92562)
Interior
Interior Features 2 Staircases, Balcony, Granite Counters, Living Room Balcony, Recessed Lighting, Tandem
Cooling Central Forced Air
Flooring Carpet, Linoleum/Vinyl
Equipment Dishwasher, Dryer, Microwave, Washer, Gas Oven, Gas Range
Appliance Dishwasher, Dryer, Microwave, Washer, Gas Oven, Gas Range
Laundry Laundry Room, Inside
Exterior
Exterior Feature Stucco, Concrete
Parking Features Tandem
Garage Spaces 3.0
Fence Excellent Condition, Stucco Wall, Wrought Iron
Pool Below Ground, Community/Common
Utilities Available Electricity Connected, Natural Gas Connected, Underground Utilities, Sewer Connected
View Courtyard, Neighborhood
Roof Type Tile/Clay
Total Parking Spaces 3
Building
Story 3
Sewer Public Sewer
Water Public
Architectural Style Modern
Level or Stories 3 Story
Construction Status Turnkey
Others
Monthly Total Fees $394
Miscellaneous Suburban
Acceptable Financing Conventional, FHA, VA, Cash To New Loan, Submit
Listing Terms Conventional, FHA, VA, Cash To New Loan, Submit
Special Listing Condition Standard

"My job is to find and attract mastery-based agents to the office, protect the culture, and make sure everyone is happy! "





