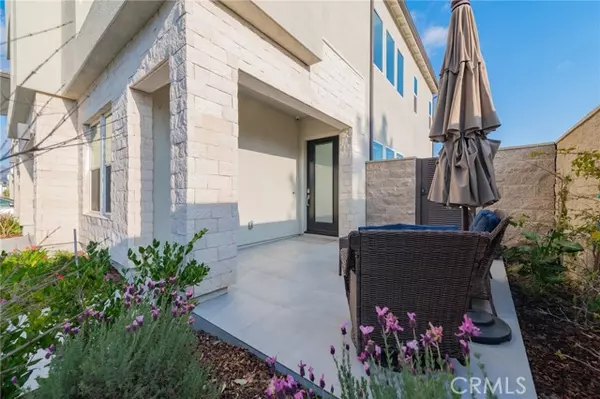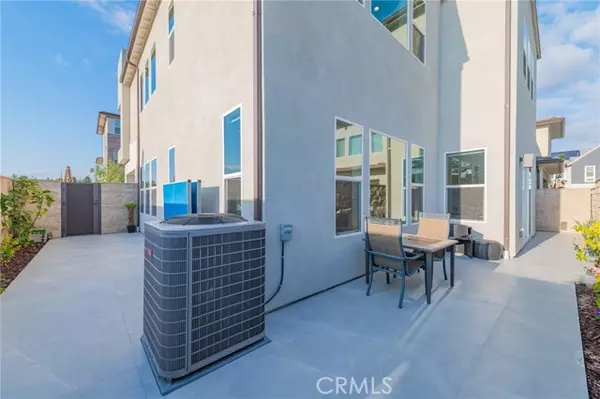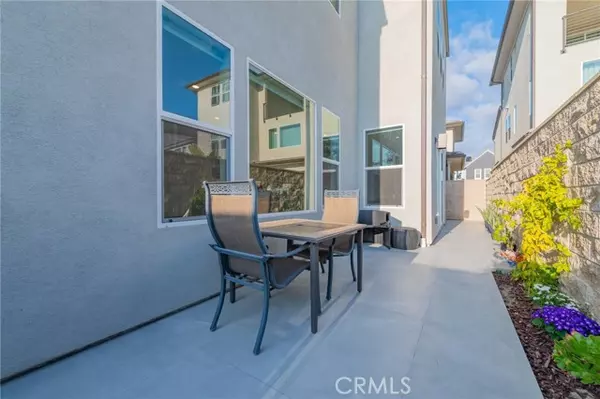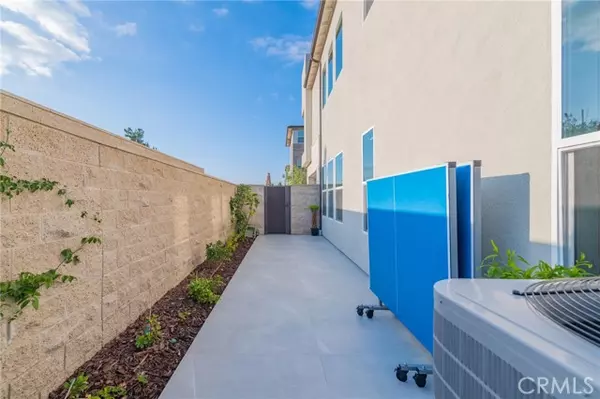4 Beds
4 Baths
2,648 SqFt
4 Beds
4 Baths
2,648 SqFt
OPEN HOUSE
Sun Feb 02, 1:00pm - 4:00pm
Key Details
Property Type Single Family Home
Sub Type Detached
Listing Status Active
Purchase Type For Sale
Square Footage 2,648 sqft
Price per Sqft $754
MLS Listing ID OC25014353
Style Detached
Bedrooms 4
Full Baths 4
HOA Fees $250/mo
HOA Y/N Yes
Year Built 2023
Lot Size 3,600 Sqft
Acres 0.0826
Property Description
This 4-bedroom/4-bathroom single family home truly offers the best privacy, modern luxury and community-centered lifestyle youve been searching for. The corner lot ensures peace and tranquility, while the interior boasts spacious, open-concept living with high ceilings and abundant natural light. The first-floor bedroom and bath provide great flexibility for guests or a home office, while the chef-inspired kitchen with premium built-in appliances is perfect for everyday cooking. Upstairs, the owners suite is a true retreat, featuring a generous walk-in closet and a spa-like bath. The two additional bedrooms each with its own bathroom are perfect for family members, offering comfort and privacy. The large open loft adds even more versatility, whether you envision it as a home gym, office, or media room. Low-maintenance landscaping throughout both the front and back yards ensures that you can enjoy the outdoors without the hassle of upkeep. The garage is a standout feature with its sleek epoxy flooring, storage space and dual EV charging ports, catering to modern energy-efficient living. A paid-off solar system ensures significant energy savings, while the low HOA fees and no special assessment taxes make this home even more attractive. The home is also highly upgraded through the builder Toll Brother: bathroom shower enclosures/counters/tile floor, kitchen counter/cabinet to the ceiling, LVP floor downstairs, etc. Living in The Meadows offers even more with its resort-style amenities: from a large recreation center and pools to parks and sports courts, its a lifestyle designed for relaxation and recreation. This home truly offers the best of modern living in a luxurious, community-centered environment.
Location
State CA
County Orange
Area Oc - Lake Forest (92630)
Interior
Cooling Central Forced Air
Equipment Dishwasher, 6 Burner Stove, Convection Oven, Double Oven, Gas Stove, Water Line to Refr, Gas Range
Appliance Dishwasher, 6 Burner Stove, Convection Oven, Double Oven, Gas Stove, Water Line to Refr, Gas Range
Laundry Laundry Room
Exterior
Garage Spaces 2.0
Pool Community/Common
View Mountains/Hills
Total Parking Spaces 2
Building
Lot Description Corner Lot, Cul-De-Sac, Curbs, Sidewalks, Landscaped
Story 2
Lot Size Range 1-3999 SF
Sewer Public Sewer
Water Public
Level or Stories 2 Story
Others
Monthly Total Fees $259
Miscellaneous Suburban
Acceptable Financing Cash To New Loan
Listing Terms Cash To New Loan
Special Listing Condition Standard

"My job is to find and attract mastery-based agents to the office, protect the culture, and make sure everyone is happy! "





