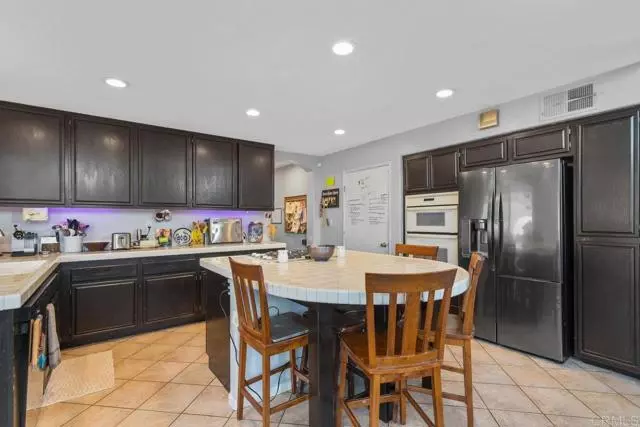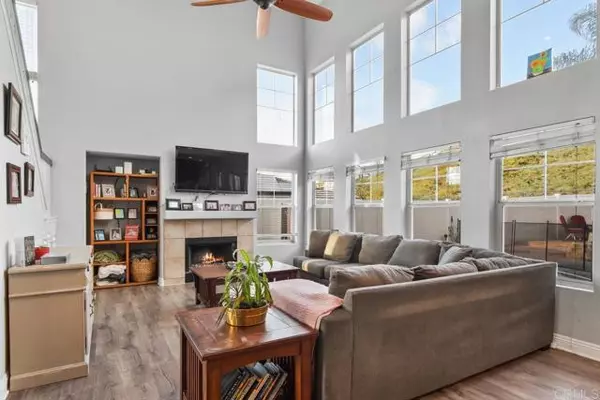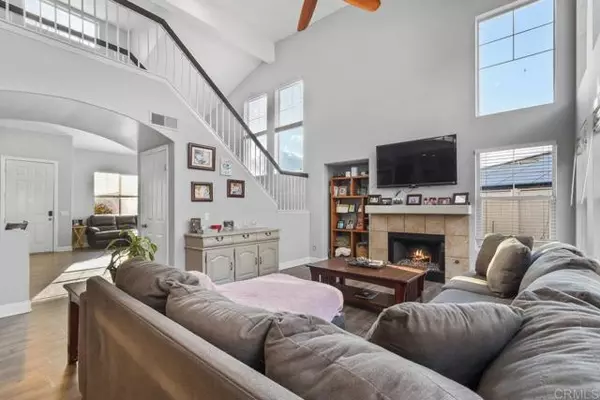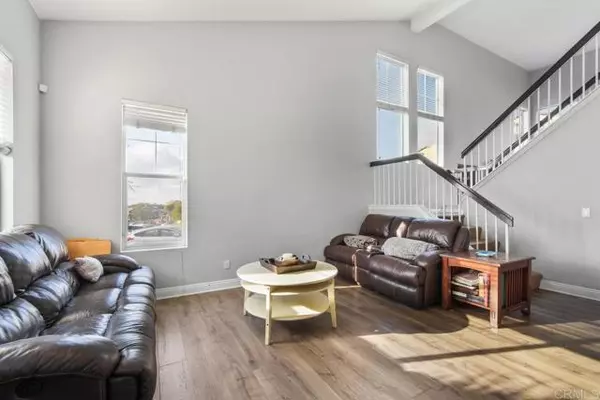4 Beds
3 Baths
2,116 SqFt
4 Beds
3 Baths
2,116 SqFt
Key Details
Property Type Single Family Home
Sub Type Detached
Listing Status Active
Purchase Type For Sale
Square Footage 2,116 sqft
Price per Sqft $424
MLS Listing ID PTP2500817
Style Detached
Bedrooms 4
Full Baths 3
HOA Fees $154/mo
HOA Y/N Yes
Year Built 1999
Lot Size 7,112 Sqft
Acres 0.1633
Property Description
Welcome to this two-story home in the highly sought-after Alpine Country Village. Boasting four bedrooms and three full bathrooms, including one bedroom and full bath downstairs. The 2116 square feet create a well thought out living space. Step inside to the inviting light and bright interior, with high ceilings and open floor plan. Enjoy the expansive kitchen with center island which flows seamlessly into the family room featuring a gas fireplace and door to backyard. A separate living and dining area provide additional space for entertaining. Upstairs, the loft offers an ideal spot for a home office or reading area. The primary suite is a private retreat, featuring a soaking tub, separate tub and walk- in closet. Outside, the resort-style backyard is an entertainers dream; the sparkling pool with slide, a relaxing spa, the built-in BBQ, covered patio and even an in-ground trampoline. The 3-car garage with direct entry into the house adds extra convenience and storage. All this on a cul-de-sac in the desirable community of Alpine, offering an incredible value. Dont miss your chance to call this exceptional home!
Location
State CA
County San Diego
Area Alpine (91901)
Zoning R-1:SINGLE
Interior
Interior Features Recessed Lighting, Tile Counters
Cooling Central Forced Air
Fireplaces Type FP in Family Room
Equipment Dishwasher, Disposal, Microwave, Gas Stove
Appliance Dishwasher, Disposal, Microwave, Gas Stove
Laundry Laundry Room
Exterior
Parking Features Direct Garage Access, Garage - Two Door, Garage Door Opener
Garage Spaces 3.0
Pool Below Ground, Private, Fenced
Utilities Available Electricity Connected, Natural Gas Available
Total Parking Spaces 6
Building
Lot Description Cul-De-Sac, Curbs
Story 2
Lot Size Range 4000-7499 SF
Sewer Public Sewer
Level or Stories 2 Story
Schools
High Schools Grossmont Union High School District
Others
Monthly Total Fees $154
Acceptable Financing Cash, Conventional, FHA, VA
Listing Terms Cash, Conventional, FHA, VA
Special Listing Condition NOD Filed/Foreclosure Pnd

"My job is to find and attract mastery-based agents to the office, protect the culture, and make sure everyone is happy! "





