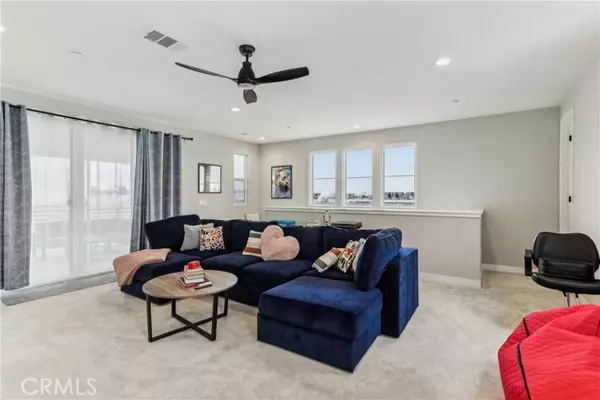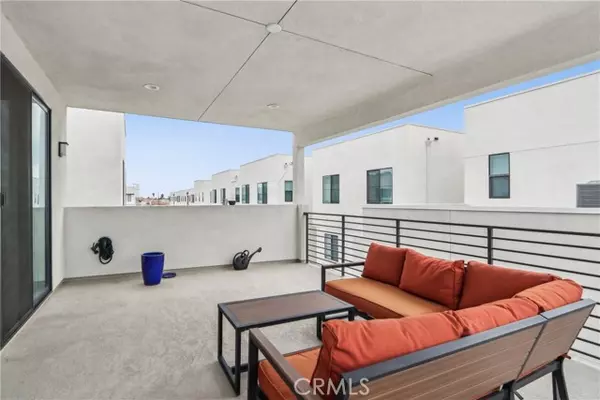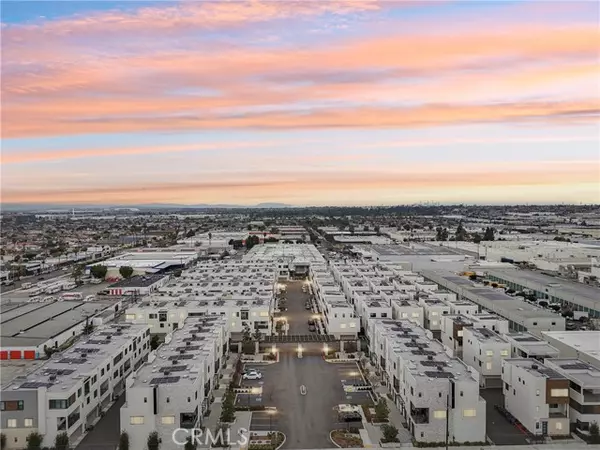4 Beds
4 Baths
2,353 SqFt
4 Beds
4 Baths
2,353 SqFt
Key Details
Property Type Condo
Listing Status Active
Purchase Type For Sale
Square Footage 2,353 sqft
Price per Sqft $393
MLS Listing ID SB25021706
Style All Other Attached
Bedrooms 4
Full Baths 2
Half Baths 2
HOA Fees $258/mo
HOA Y/N Yes
Year Built 2021
Lot Size 1.661 Acres
Acres 1.6611
Property Description
Step into sophisticated living within Rosecrans Place with this stunning three-story, 4-bedroom, 4-bathroom townhome built in 2021, offering 2,353 sq. ft. of thoughtfully designed space with owned rooftop solar panels. Nestled in a sought after gated community, this home blends modern style, smart features, and a prime location for an elevated living experience. The first floor features an open-concept kitchen, dining, and living area that flows seamlessly onto a private patio, perfect for indoor-outdoor living, and directly accessible from your spacious two-car garage with upgraded epoxy floors and EV charger outlet. The gourmet kitchen boasts sleek white cabinetry, quartz countertops, modern black finishes, stainless steel appliances, a large center island with seating, and a touch-on/off kitchen faucet with Bluetooth capabilities. A half bath on this level adds convenience for you and your guests. The second floor offers four bedrooms, including a primary suite with a large walk-in closet and a spa-like en-suite bathroom featuring dual sinks, modern black hardware, a soaking tub, and a separate glass-enclosed shower. A dedicated laundry room on the second floor provides ease of living and use. The third floor boasts a spacious loft, serving as the ultimate flex space that is ideal for a home office, media room, or guest suite and has its own half bath. The third-floor loft is complemented with access to a covered balcony with breathtaking mountain views. The home is complete with smart home technology, including a Nest thermostat, recessed lighting, and energy-efficient upgrades. Enjoy the benefits of a gated community featuring a BBQ picnic area, outdoor seating areas, resident-hosted events throughout the year, as well as convenient Amazon lockers for secure package deliveries. Located just minutes from LAX, Los Angeles Air Force Base, numerous employers and several beaches and parks. With convenient access to the 405, 105, & 110 freeways, commuting is effortless, with a variety of local restaurants and shops just minutes away. Don't miss out on this incredible townhome in a prime location! Schedule your showing today. Seller has assumable VA loan at 2.49%.
Location
State CA
County Los Angeles
Area Gardena (90249)
Interior
Interior Features 2 Staircases
Cooling Central Forced Air
Flooring Carpet, Tile
Equipment Electric Oven, Electric Range
Appliance Electric Oven, Electric Range
Laundry Laundry Room
Exterior
Parking Features Garage - Single Door, Garage Door Opener
Garage Spaces 2.0
Total Parking Spaces 2
Building
Lot Description Curbs
Story 3
Sewer Public Sewer
Water Public
Level or Stories 3 Story
Others
Monthly Total Fees $258
Acceptable Financing Conventional, FHA, VA, Submit
Listing Terms Conventional, FHA, VA, Submit
Special Listing Condition Standard

"My job is to find and attract mastery-based agents to the office, protect the culture, and make sure everyone is happy! "





