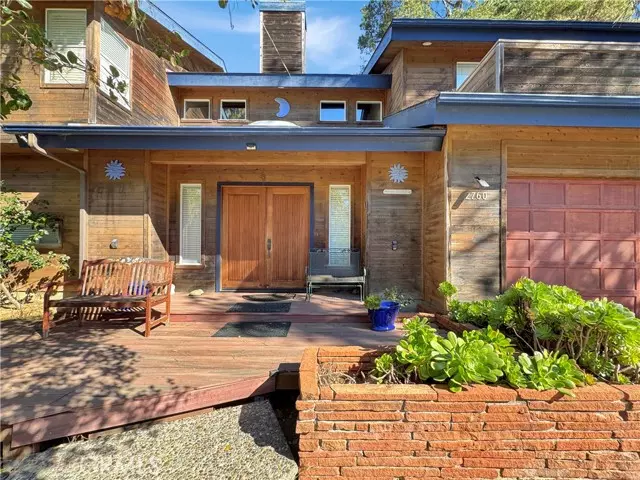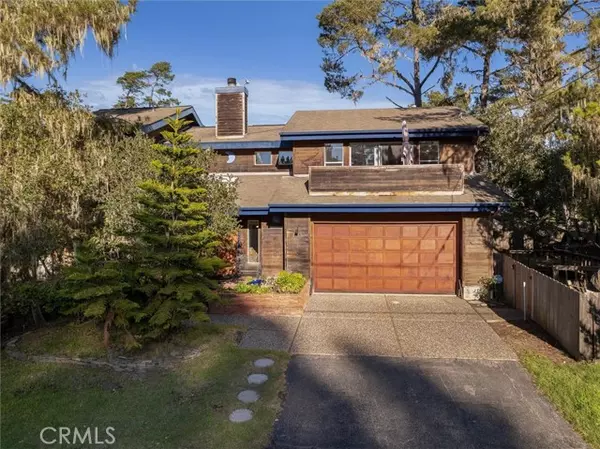3 Beds
3 Baths
2,260 SqFt
3 Beds
3 Baths
2,260 SqFt
Key Details
Property Type Single Family Home
Sub Type Detached
Listing Status Active
Purchase Type For Sale
Square Footage 2,260 sqft
Price per Sqft $528
MLS Listing ID NS25016600
Style Detached
Bedrooms 3
Full Baths 2
Half Baths 1
HOA Y/N No
Year Built 1996
Lot Size 7,130 Sqft
Acres 0.1637
Property Description
Welcome to 2760 Trenton Avenue in Cambria! This stunning home offers 3 bedrooms, 2.5 baths, and is brimming with charm and thoughtful details. Step inside and be captivated by the floating stairwell with an elegant waterfall feature that overlooks the custom-built sunken living room, complete with a cozy wood-burning fireplaceperfect for creating a relaxing ambiance. The home is wrapped beautiful cedar siding, adding character, warmth and standing the test of time! The kitchen boasts granite countertops, a breakfast bar, and a dining area, complemented by a spacious walk-in pantry and an office nook. High ceilings throughout the home add to the open and airy feel. The primary suite features its own private deck, a luxurious walk-in shower, a soaking tub, double vanity, and a large walk-in closet. Two additional bedrooms share a well-appointed hall bath with solid-surface countertops. A conveniently located powder room on the main floor is ideal for guests. Practical features include an inside laundry room and an attached two-car garage. Outside, the peaceful backyard is framed by majestic pine and oak trees, with a patio and deck perfect for entertaining or quiet reflection. Nestled in one of California's most picturesque coastal towns, this home reflects pride of ownership and is truly a rare gem. Cambria is located halfway between San Francisco and Los Angeles, just 34 miles north of San Luis Obispo and 9 miles south of the iconic Hearst Castle. With its scenic pine forests, coastal charm, and a close-knit community of around 6,000 residents, Cambria offers a serene yet vibrant lifestyle. Dont miss this opportunity to own a piece of paradise! Call today!
Location
State CA
County San Luis Obispo
Area Cambria (93428)
Zoning RSF
Interior
Interior Features Pantry
Flooring Carpet, Linoleum/Vinyl, Tile
Fireplaces Type FP in Living Room, Gas
Equipment Dishwasher, Microwave, Trash Compactor, Gas Oven, Gas Stove
Appliance Dishwasher, Microwave, Trash Compactor, Gas Oven, Gas Stove
Laundry Garage, Inside
Exterior
Parking Features Garage
Garage Spaces 2.0
Fence Privacy
Utilities Available Cable Available, Electricity Connected, Natural Gas Connected, Sewer Connected, Water Connected
View Trees/Woods
Roof Type Shingle
Total Parking Spaces 2
Building
Lot Description Corner Lot
Story 2
Lot Size Range 4000-7499 SF
Sewer Public Sewer
Water Public
Level or Stories 2 Story
Others
Miscellaneous Mountainous
Acceptable Financing Cash, Conventional, Cash To New Loan
Listing Terms Cash, Conventional, Cash To New Loan
Special Listing Condition Standard

"My job is to find and attract mastery-based agents to the office, protect the culture, and make sure everyone is happy! "





