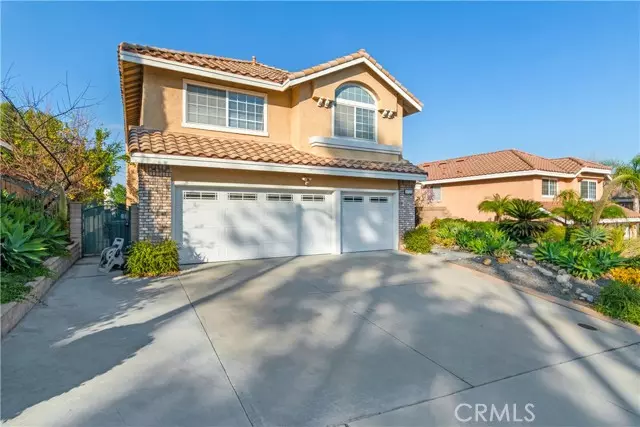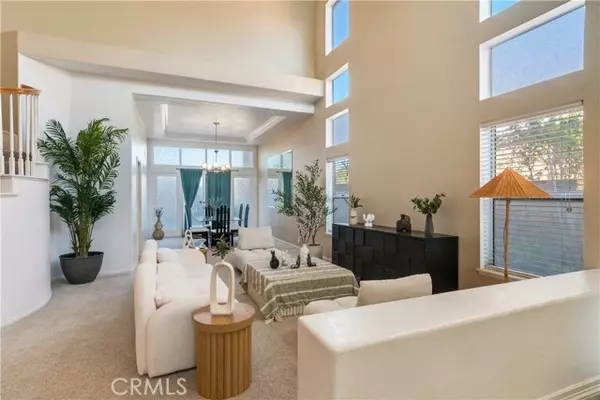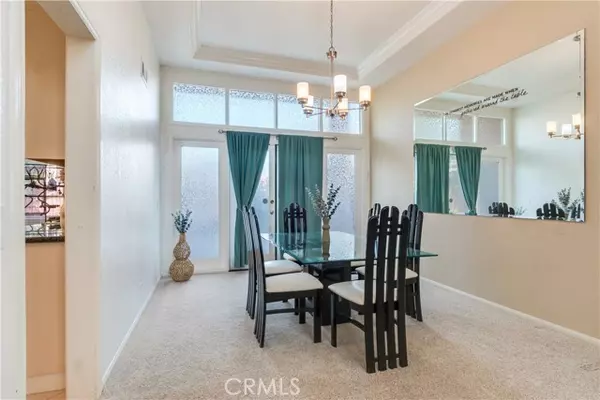5 Beds
3 Baths
3,330 SqFt
5 Beds
3 Baths
3,330 SqFt
OPEN HOUSE
Sun Feb 02, 12:00pm - 2:00pm
Key Details
Property Type Single Family Home
Sub Type Detached
Listing Status Active
Purchase Type For Sale
Square Footage 3,330 sqft
Price per Sqft $388
MLS Listing ID CV25020220
Style Detached
Bedrooms 5
Full Baths 3
HOA Fees $50/mo
HOA Y/N Yes
Year Built 1991
Lot Size 6,996 Sqft
Acres 0.1606
Lot Dimensions 6996
Property Description
If youre looking for something truly special, this one-of-a-kind home in beautiful Chino Hills is a must-see! From the moment you arrive, youll be captivated by the stunning landscaping that enhances the homes charming curb appeal. Step inside to discover a unique floor plan with soaring high ceilings that create an open and airy atmosphere. Off the spacious entryway, youll find a formal living and dining room. The kitchen boasts ample storage space within the cabinetry, a center island, and lots of counter space for cooking and a generously sized family room that seamlessly connects to the kitchen. This home features five bedrooms, including a downstairs bedroom with a full bath, perfect for guests or use as a home office. Upstairs, youll find four additional spacious bedrooms, along with a large landing. The primary suite retreat is expansive, featuring a cozy sitting area with a fireplace for added comfort, a large walk-in closet, and a luxurious soaking tub. Additional highlights include a three-car garage and a main floor laundry room for extra convenience. Dont miss this opportunity to own a truly exceptional home in Chino Hills!
Location
State CA
County San Bernardino
Area Chino Hills (91709)
Interior
Interior Features Granite Counters, Recessed Lighting, Sunken Living Room
Cooling Central Forced Air
Flooring Carpet, Tile
Fireplaces Type FP in Family Room
Equipment Dishwasher, Double Oven, Gas Range
Appliance Dishwasher, Double Oven, Gas Range
Laundry Laundry Room, Inside
Exterior
Exterior Feature Stucco, Frame
Parking Features Direct Garage Access, Garage
Garage Spaces 3.0
Fence Wrought Iron, Wood
Utilities Available Electricity Connected, Natural Gas Connected, Sewer Connected, Water Connected
View Mountains/Hills, Neighborhood
Roof Type Tile/Clay
Total Parking Spaces 3
Building
Lot Description Curbs, Sidewalks, Landscaped
Story 2
Lot Size Range 4000-7499 SF
Sewer Public Sewer
Water Public
Level or Stories 2 Story
Others
Monthly Total Fees $118
Miscellaneous Gutters
Acceptable Financing Cash, Conventional, FHA, VA
Listing Terms Cash, Conventional, FHA, VA
Special Listing Condition Standard

"My job is to find and attract mastery-based agents to the office, protect the culture, and make sure everyone is happy! "





