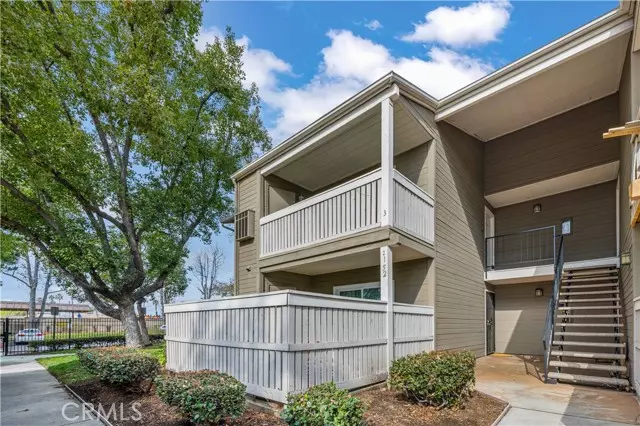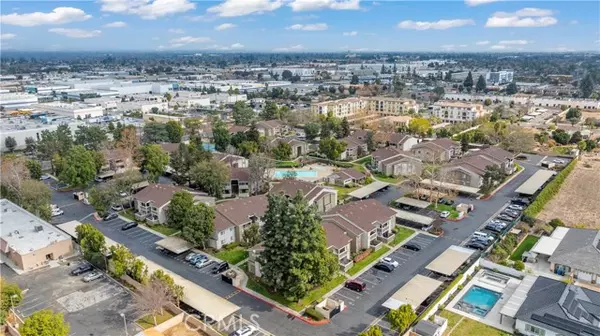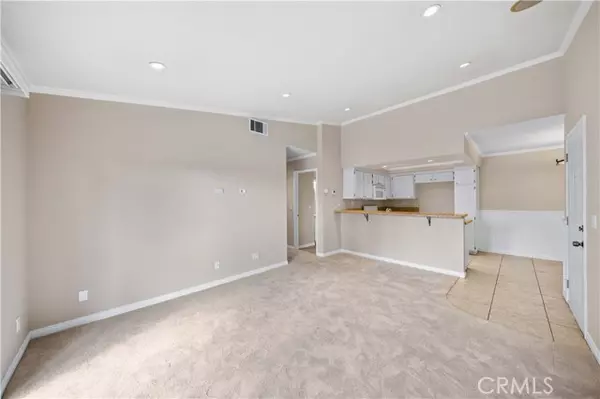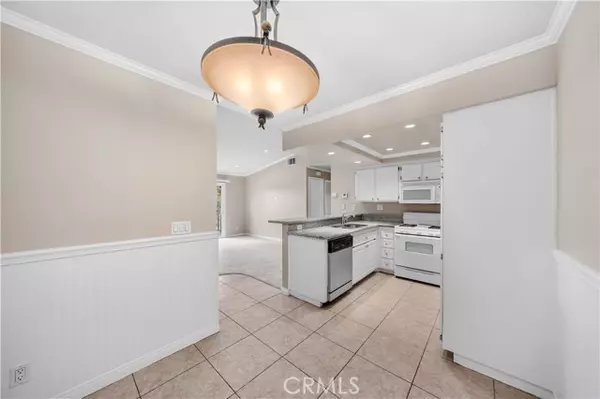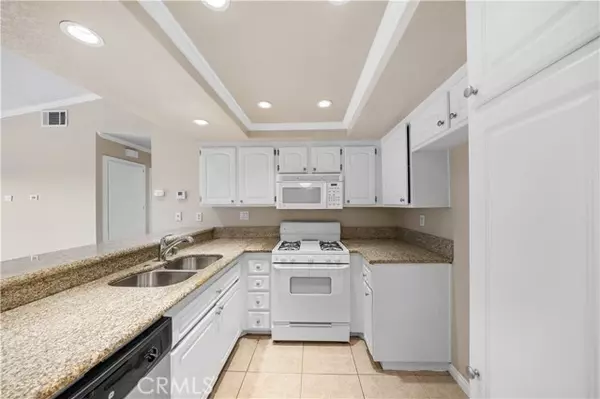2 Beds
2 Baths
845 SqFt
2 Beds
2 Baths
845 SqFt
Key Details
Property Type Condo
Listing Status Active
Purchase Type For Sale
Square Footage 845 sqft
Price per Sqft $532
MLS Listing ID TR25022321
Style All Other Attached
Bedrooms 2
Full Baths 2
Construction Status Turnkey
HOA Fees $360/mo
HOA Y/N Yes
Year Built 1988
Lot Size 845 Sqft
Acres 0.0194
Property Description
Great opportunity to own a corner upper level unit in the beautiful Mission Woods gated community. Featuring 2 bedrooms and 2 bathrooms with two assigned parking spaces. New carpet & paint. Granite countertop. Central air & heat. Open floor plan, walk right into large living room that allows you to stroll right out to the spacious patio. Laundry closet by patio to ensure peace and quiet while in operation. HOA Includes Water, Trash and Sewer, Community pool, spa, tennis courts and clubhouse. Conveniently located between the 10 and 60 freeways.
Location
State CA
County San Bernardino
Area Ontario (91762)
Interior
Interior Features Balcony, Granite Counters, Living Room Balcony, Recessed Lighting
Cooling Central Forced Air
Flooring Carpet, Tile
Equipment Dishwasher, Disposal, Dryer, Microwave, Washer, Gas Oven, Gas Range
Appliance Dishwasher, Disposal, Dryer, Microwave, Washer, Gas Oven, Gas Range
Laundry Closet Full Sized
Exterior
Exterior Feature Stucco
Parking Features Assigned
Pool Community/Common, Association, Heated
Utilities Available Electricity Connected, Natural Gas Connected, Sewer Connected, Water Connected
View Courtyard
Roof Type Shingle
Total Parking Spaces 2
Building
Lot Description Sidewalks
Story 2
Lot Size Range 1-3999 SF
Sewer Public Sewer
Water Public
Architectural Style Contemporary
Level or Stories 2 Story
Construction Status Turnkey
Others
Monthly Total Fees $369
Acceptable Financing Cash To New Loan
Listing Terms Cash To New Loan
Special Listing Condition Standard

"My job is to find and attract mastery-based agents to the office, protect the culture, and make sure everyone is happy! "
