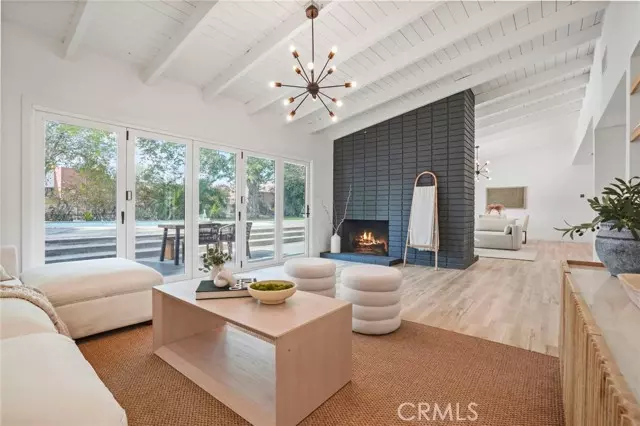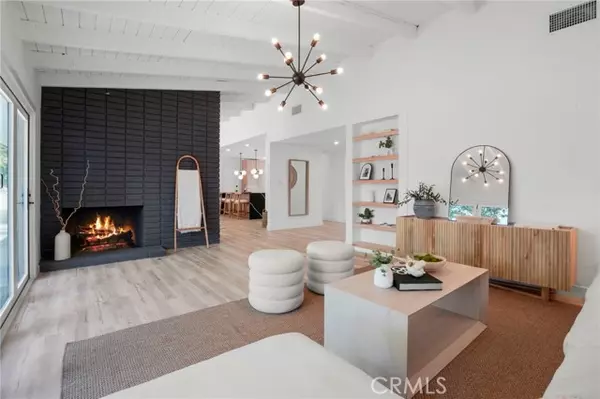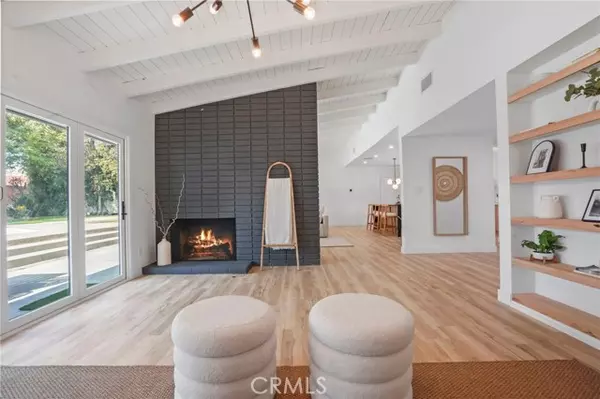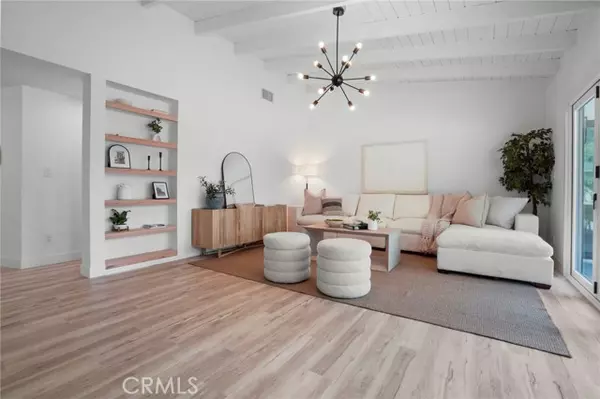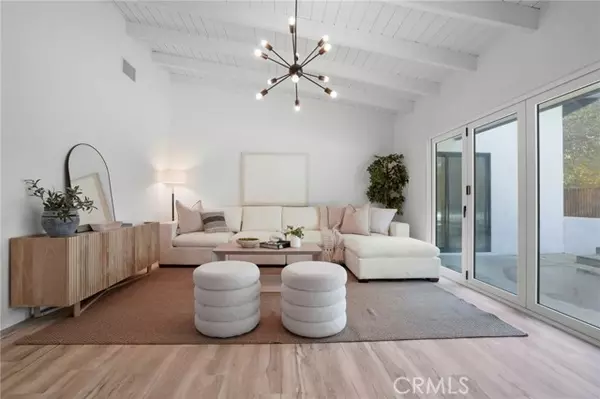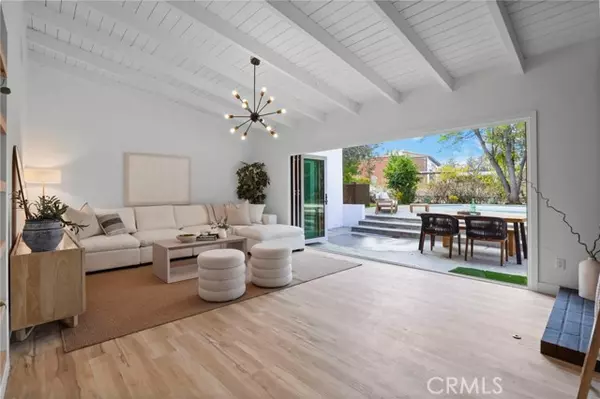3 Beds
3 Baths
2,058 SqFt
3 Beds
3 Baths
2,058 SqFt
OPEN HOUSE
Sun Feb 02, 1:00pm - 4:00pm
Key Details
Property Type Single Family Home
Sub Type Detached
Listing Status Active
Purchase Type For Sale
Square Footage 2,058 sqft
Price per Sqft $850
MLS Listing ID SR25020202
Style Detached
Bedrooms 3
Full Baths 3
HOA Y/N No
Year Built 1960
Lot Size 10,507 Sqft
Acres 0.2412
Property Description
Timeless Mid-Century Modern architecture meets refined contemporary living in this stunningly updated Charles Du Bois home. Thoughtfully redesigned with modern elegance, this residence offers an effortless balance of style and functionality. Enter through a custom wood door into a light-filled foyer, where sweeping views of the backyard invite you in. The custom kitchen is both stylish and functional, featuring top-of-the-line appliances, striking two-tone quartz countertops, and a large island perfect for cooking, dining, and entertaining. An expansive dining room/den, anchored by Du Bois' signature double-stack fireplace, provides a sophisticated space for entertaining or relaxing. The guest bedrooms are thoughtfully connected by a chic Jack and Jill bathroom, while an additional en-suite bedroom offers extra comfort. The primary suite is a serene retreat, boasting a spa-like bathroom with a walk-in recessed shower, double vanity, and luxurious freestanding tub. Step outside to a private backyard haven, complete with lush new landscaping, a refinished pool, and a charming patio perfect for outdoor gatherings. Additional highlights include a new HVAC system and two Bi-Fold Patio Doors, seamlessly connecting indoor and outdoor spaces. Conveniently located near top shopping, dining, and major freeways, this home is a rare opportunity to own a piece of Du Bois architectural legacy, reimagined for todays lifestyle.
Location
State CA
County Los Angeles
Area Woodland Hills (91364)
Zoning LARS
Interior
Interior Features Beamed Ceilings, Pantry, Recessed Lighting
Cooling Central Forced Air
Flooring Linoleum/Vinyl
Fireplaces Type FP in Dining Room, FP in Family Room, Gas
Equipment Dishwasher, Disposal, Microwave, Gas Oven, Water Line to Refr, Gas Range
Appliance Dishwasher, Disposal, Microwave, Gas Oven, Water Line to Refr, Gas Range
Laundry Garage
Exterior
Parking Features Garage
Garage Spaces 2.0
Pool Private
View Neighborhood
Total Parking Spaces 2
Building
Lot Description Landscaped, Sprinklers In Rear
Story 1
Lot Size Range 7500-10889 SF
Sewer Public Sewer
Water Public
Level or Stories 1 Story
Others
Miscellaneous Suburban
Acceptable Financing Cash, Conventional, Cash To New Loan
Listing Terms Cash, Conventional, Cash To New Loan
Special Listing Condition Standard

"My job is to find and attract mastery-based agents to the office, protect the culture, and make sure everyone is happy! "
