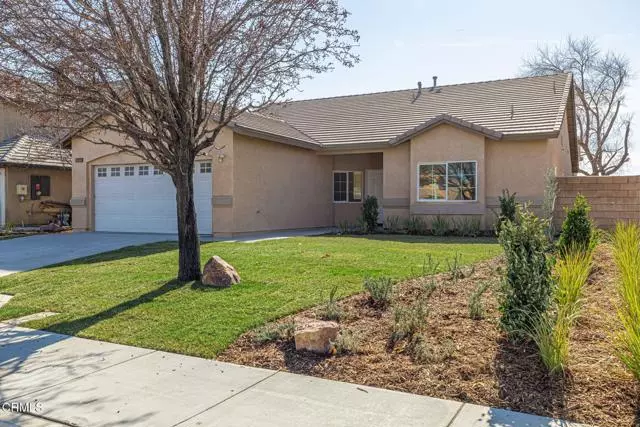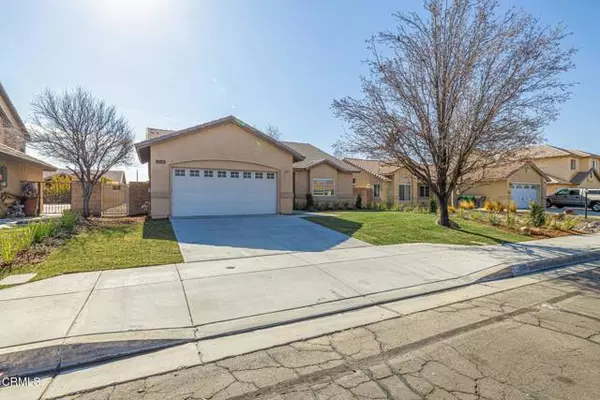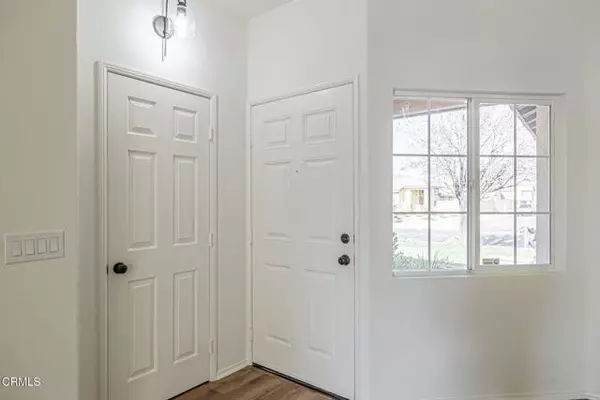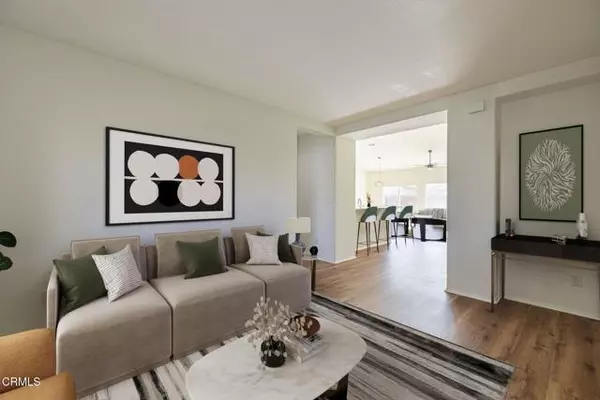4 Beds
2 Baths
2,086 SqFt
4 Beds
2 Baths
2,086 SqFt
OPEN HOUSE
Sun Feb 02, 12:00pm - 3:00pm
Key Details
Property Type Single Family Home
Sub Type Detached
Listing Status Active
Purchase Type For Sale
Square Footage 2,086 sqft
Price per Sqft $244
MLS Listing ID V1-27865
Style Detached
Bedrooms 4
Full Baths 2
Construction Status Turnkey
HOA Y/N No
Year Built 2007
Lot Size 6,969 Sqft
Acres 0.16
Property Description
**Beautiful Fully Renovated & Turnkey 4BR/2BA Single Story** Welcome to your new home - completely renovated 2,086 sq ft home in Lancaster. This single-story home features four bedrooms and two bathrooms, where every detail has been carefully updated. Step onto the property and admire the NEW fresh landscaping, showcasing vibrant green grass and tastefully selected plants enhancing the home's curb appeal. The home has also received a comprehensive refresh with brand new interior and exterior paint. Inside, the beauty continues with new wood laminate flooring that flows throughout the main living areas, complemented by plush NEW carpet in the bedrooms. The unique floor plan offers high ceilings and a layout that places bedrooms on each side of the home, optimizing both space and privacy. At the heart of the home, the kitchen is a chef's delight, featuring all-new Samsung stainless steel appliances, including a gas range, dishwasher, and microwave. Granite countertops, freshly painted cabinets, a huge pantry, and ample storage space make the kitchen both beautiful and functional. Recessed LED lighting and a breakfast bar add finishing touches to this culinary space, which opens to the family room, ideal for entertaining and family gatherings. Natural light floods the home, enhancing the airy feel and showcasing the meticulous craftsmanship. Three of the four bedrooms boast walk-in closets, and the primary bedroom is exceptionally spacious, featuring an en-suite bathroom with a beautiful dual sink vanity and exquisite tile work. The primary walk-in closet is exceptionally large. Outside, the tile roof adds longevity, while block walls enclose a clean slate backyard, ready for new owners to bring their landscaping dreams to life. This home embodies the true definition of turnkey. Act fast to secure this immaculate property. It's ready for you to move in and start a new chapter in Lancaster.
Location
State CA
County Los Angeles
Area Lancaster (93535)
Zoning LRR7000*
Interior
Interior Features Granite Counters, Pantry, Recessed Lighting
Cooling Central Forced Air
Flooring Carpet, Laminate
Fireplaces Type FP in Family Room, Gas
Equipment Dishwasher, Microwave, Gas Oven, Gas Range
Appliance Dishwasher, Microwave, Gas Oven, Gas Range
Laundry Laundry Room
Exterior
Exterior Feature Block, Stucco, Frame
Parking Features Garage
Garage Spaces 2.0
Utilities Available Electricity Connected, Natural Gas Connected, Sewer Connected, Water Connected
Roof Type Tile/Clay
Total Parking Spaces 2
Building
Lot Description Curbs, Sidewalks, Sprinklers In Front
Lot Size Range 4000-7499 SF
Sewer Public Sewer
Water Public
Architectural Style Traditional
Level or Stories 1 Story
Construction Status Turnkey
Others
Miscellaneous Gutters
Acceptable Financing Cash, Conventional, FHA, VA
Listing Terms Cash, Conventional, FHA, VA
Special Listing Condition Standard

"My job is to find and attract mastery-based agents to the office, protect the culture, and make sure everyone is happy! "





