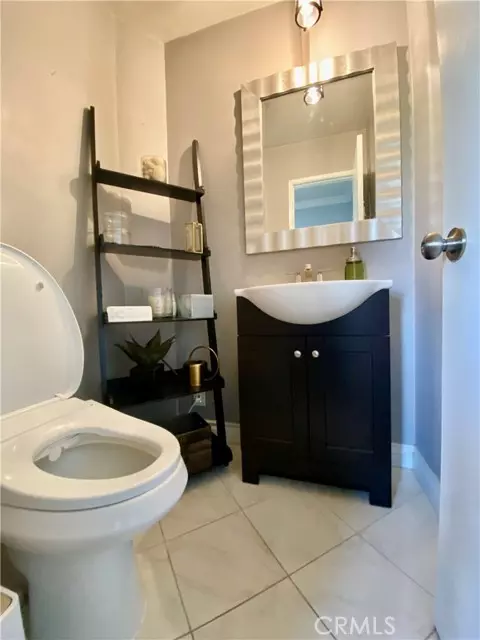4 Beds
3 Baths
1,812 SqFt
4 Beds
3 Baths
1,812 SqFt
OPEN HOUSE
Sun Feb 02, 1:00pm - 5:00pm
Key Details
Property Type Single Family Home
Sub Type Detached
Listing Status Active
Purchase Type For Sale
Square Footage 1,812 sqft
Price per Sqft $745
MLS Listing ID WS25014502
Style Detached
Bedrooms 4
Full Baths 3
Construction Status Turnkey,Updated/Remodeled
HOA Y/N No
Year Built 1971
Lot Size 5,049 Sqft
Acres 0.1159
Property Description
This immaculate open concept modern home offers an excellent opportunity for a perfect living. Upon entry you are welcome by an entertainment living room showcasing beautiful staircases and a stylish half bath. An expansive open concept great room with wood burning fireplace, lead to modern dining room which features one of a kind floor to ceiling state of the art four large double panels patio doors with view of beautiful and elegant swimming pool. All newer energy efficient double glass windows throughout to keep property cool in the summer and warm in the winter. Newer Energy Star central air and heating unit that got upgraded recently; 220-240 Volt Nema 1450 outlet for Electric Vehicles A chefs delight kitchen equipped with all high end amenities such as luxurious high quality sleek Black Cabinetry all Stainless Steel Professional Appliances: A Kitchen Aid 5 Burner Cook Top, Built in Microwave, Wall Oven, Top Control Dishwasher and Wine/Beverage Cooler with Glass Door Further amenities include the latest gesture control stainless steel island range hood and a substantial center island complements the space and adjacent to this all purpose island is a high quality Barn Door open up to a walk in pantry that stores all your food, beverages, snacks and supplies. Upstairs master bedroom offers luxury custom made bathroom with his and her vanities with wall faucets and an oversized glass door leading to a walk in shower. This spacious suite also provides his and her closet and one of them is a walk in closet. Resort style backyard with well designed swimming pool and built in spa making it a rare gem in the neighborhood. This backyard is also enhanced by two separate covered patios that strategically built to maximize the spacious space for entertainment. Adding to its great features is its location. This home is within the boundaries of three highly acclaimed schools within ABC School District: Cerritos Elementary, Carmenita Middle School and Cerritos High School or Whitney HS.
Location
State CA
County Los Angeles
Area Cerritos (90703)
Zoning CERS5000
Interior
Interior Features Copper Plumbing Full, Pantry
Cooling Central Forced Air, Energy Star
Flooring Laminate, Wood
Fireplaces Type FP in Family Room
Equipment Dishwasher, Disposal, Microwave, Water Softener, Gas Stove, Water Line to Refr, Water Purifier
Appliance Dishwasher, Disposal, Microwave, Water Softener, Gas Stove, Water Line to Refr, Water Purifier
Laundry Garage
Exterior
Exterior Feature Stucco
Parking Features Direct Garage Access, Garage
Garage Spaces 2.0
Pool Below Ground, Private, Heated, Filtered, Waterfall
Utilities Available Cable Connected, Electricity Connected, Natural Gas Connected, Sewer Connected
View Pool
Roof Type Tile/Clay
Total Parking Spaces 2
Building
Lot Description Curbs, Sidewalks, Landscaped, Sprinklers In Front
Story 2
Lot Size Range 4000-7499 SF
Sewer Public Sewer
Water Public
Architectural Style Contemporary, Modern
Level or Stories 2 Story
Construction Status Turnkey,Updated/Remodeled
Others
Acceptable Financing Cash, Conventional, Cash To New Loan
Listing Terms Cash, Conventional, Cash To New Loan
Special Listing Condition Standard

"My job is to find and attract mastery-based agents to the office, protect the culture, and make sure everyone is happy! "





