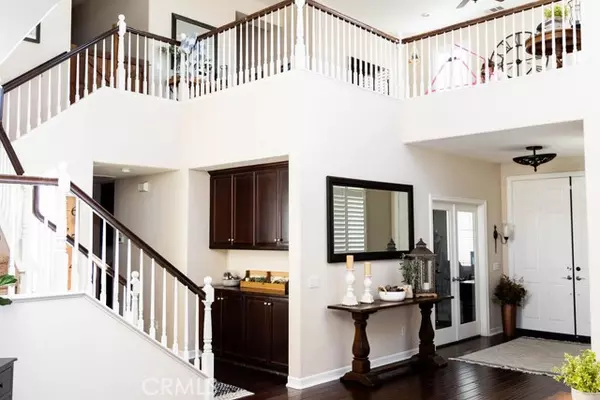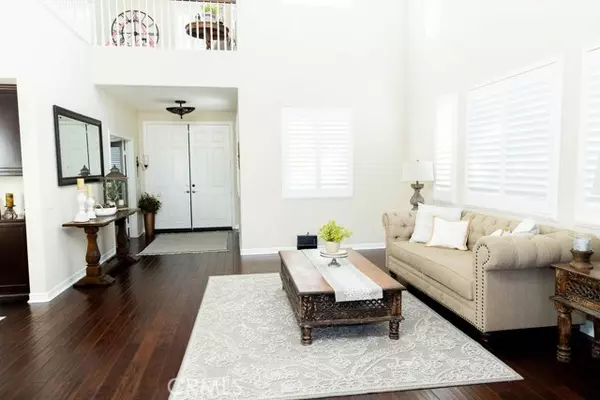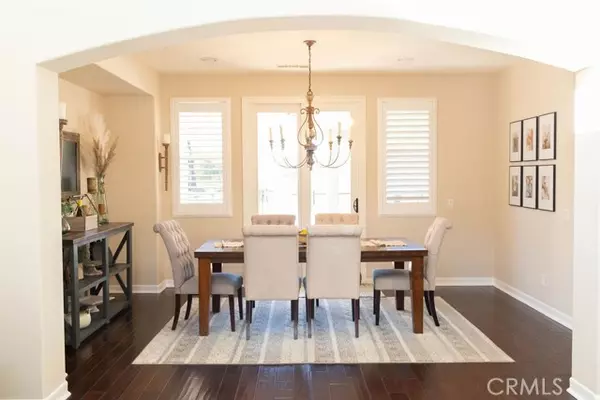4 Beds
4 Baths
4,330 SqFt
4 Beds
4 Baths
4,330 SqFt
OPEN HOUSE
Sun Feb 02, 12:00pm - 3:00pm
Key Details
Property Type Single Family Home
Sub Type Detached
Listing Status Active
Purchase Type For Sale
Square Footage 4,330 sqft
Price per Sqft $215
MLS Listing ID IG25016182
Style Detached
Bedrooms 4
Full Baths 4
HOA Fees $78/mo
HOA Y/N Yes
Year Built 2006
Lot Size 0.287 Acres
Acres 0.2868
Property Description
A charming front porch welcomes you to the double door entry of this IMPRESSIVE Chapman Heights Estate Pool home, made for entertaining and large family living! The grand entrance will lead you directly into the formail living room and separate dining room with high ceilings and plenty of naturail light. With it's BIG view of the valley and city lights, the backyard is a delight with heated pool, spa and covered patio. Newer pool pump and heater. A massive 4330 sq.ft of living space offers 4 bedrooms and 4 bathrooms! The downstairs large den/bonus room could easily be a 5th bedroom with the adjacent full bathroom. Upstairs is a generous sized loft providing another bonus space for work, play or relaxation! Hard wood and carpet throughout. Plantation shutters on most windows and custom roman shades. Attractive light fixtures and ceiling fans add elegance and style throughout. The kitchen was recently updated with quartz countertops, new composite granite sink, new dishwasher and new microwave. Double ovens and a large walk- in pantry are the chef's delight. Kitchen is open to the family room and features a large center island, a breakfast bar and another eating area. Family room has in-laid carpet and gas fireplace. Also downstairs is the spacious laundry/mud room with sink and plenty of storage. Upstairs one of the secondary bedrooms features a sitting balcony with a lovely view and offers an adjoining bathroom to the 3rd bedroom. Additional 3rd bathroom in the upstairs hallway. The master bedroom retreat includes a sitting area with fireplace, a large sitting balcony, and a bathroom that features 2 walk in closets, a jacuzzi tub and separate large shower. The exterior of the home was just completely painted and the full 3 car garage provides plenty of room for all your toys! Very affordable solar lease to assume with Sun Run- See solar info in supplement. Don't miss the opportunity to make this home yours!
Location
State CA
County San Bernardino
Area Riv Cty-Yucaipa (92399)
Interior
Interior Features Balcony, Pantry, Recessed Lighting
Cooling Central Forced Air
Flooring Laminate, Tile
Fireplaces Type FP in Family Room
Equipment Dishwasher, Disposal, Microwave, Double Oven, Gas Stove
Appliance Dishwasher, Disposal, Microwave, Double Oven, Gas Stove
Laundry Laundry Room
Exterior
Parking Features Direct Garage Access, Garage - Single Door, Garage - Two Door
Garage Spaces 3.0
Pool Private, Heated
View Mountains/Hills, City Lights
Roof Type Concrete,Tile/Clay
Total Parking Spaces 3
Building
Lot Description Sidewalks, Sprinklers In Front, Sprinklers In Rear
Story 2
Sewer Public Sewer
Water Public
Level or Stories 2 Story
Others
Monthly Total Fees $350
Miscellaneous Gutters,Suburban
Acceptable Financing Cash To New Loan
Listing Terms Cash To New Loan
Special Listing Condition Standard

"My job is to find and attract mastery-based agents to the office, protect the culture, and make sure everyone is happy! "





