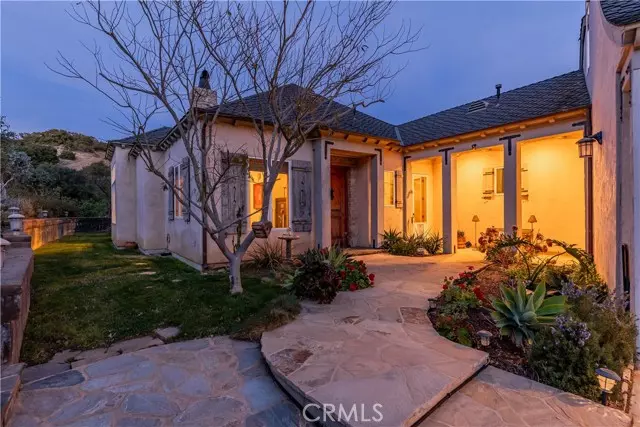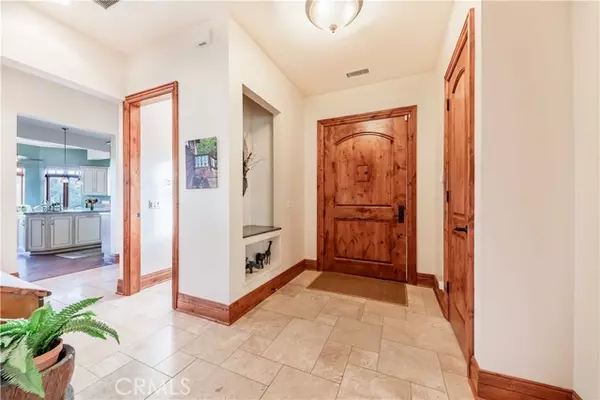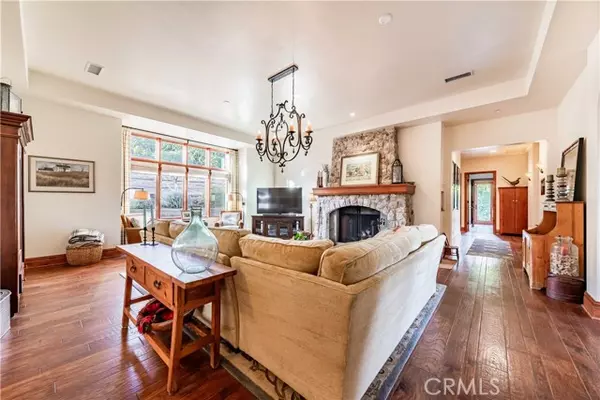4 Beds
5 Baths
3,689 SqFt
4 Beds
5 Baths
3,689 SqFt
OPEN HOUSE
Sun Feb 02, 12:00pm - 3:00pm
Key Details
Property Type Single Family Home
Sub Type Detached
Listing Status Active
Purchase Type For Sale
Square Footage 3,689 sqft
Price per Sqft $474
MLS Listing ID SW25018513
Style Detached
Bedrooms 4
Full Baths 3
Half Baths 2
Construction Status Updated/Remodeled
HOA Y/N No
Year Built 2008
Lot Size 5.330 Acres
Acres 5.33
Property Description
Discover unparalleled elegance in the prestigious De Luz community of Temecula, where this French Country estate offers a harmonious blend of luxury and natural beauty. Set on over five acres, this 3,024 sq. ft. custom-built home is designed for those who seek sophistication and seclusion while remaining just minutes from Old Town Temecula, world-class wineries, and convenient freeway access. Every detail of this three-bedroom, five-bathroom home exudes quality and craftsmanship. The open floor plan features radiant heated hardwood floors with four customizable zones, soaring 12-foot ceilings, alder wood doors, handcrafted wood, and stone accents. A stunning stone fireplace anchors the living space, while oversized wood-framed windows flood the home with natural light. The chefs kitchen is a culinary dream, boasting a Jenn-Air six-burner range with a grill and double ovens, stainless steel appliances, green granite countertops, custom cabinetry, a walk-in pantry, and a spacious center island with a vegetable sink. The sunny breakfast nook offers stunning views of the De Luz countryside, creating the perfect backdrop for morning coffee. The expansive primary suite is a serene retreat, complemented by a spa-like bathroom. A generously sized office and an enormous laundry room with abundant storage add to the functionality of this home. The property also includes a separate, beautifully designed 665 sq. ft. apartment above the three-car garage. With its own private entrance, full kitchen, bathroom, and a patio offering breathtaking views, it is perfect for guests, extended family, or as a potential rental. The grounds feature approximately 400 professionally managed avocado trees, producing over 31,000 pounds annually, alongside a variety of fruit trees. A handcrafted stone walkway leads through lush landscapes reminiscent of a private winery, while night lighting transforms the property into a magical retreat after sunset. The gated entry, complete with an ornate stone and wrought iron, sets the stage for this one-of-a-kind estate. The long, scenic driveway, surrounded by cypress and pine trees, welcomes you home to a place where craftsmanship and nature unite. Experience the essence of Temecula living with breathtaking views, timeless design, and unmatched tranquility.
Location
State CA
County Riverside
Area Riv Cty-Temecula (92590)
Zoning R-R
Interior
Interior Features Pantry, Partially Furnished
Cooling Central Forced Air
Fireplaces Type FP in Living Room, Fire Pit
Equipment Dryer, Microwave, Washer, 6 Burner Stove, Gas Oven
Appliance Dryer, Microwave, Washer, 6 Burner Stove, Gas Oven
Laundry Laundry Room
Exterior
Garage Spaces 3.0
Utilities Available Cable Connected, Electricity Connected, Phone Connected, Water Connected
View Mountains/Hills
Total Parking Spaces 3
Building
Story 1
Sewer Conventional Septic
Water Public
Level or Stories 1 Story
Construction Status Updated/Remodeled
Others
Miscellaneous Mountainous
Acceptable Financing Cash, Conventional, FHA, VA, Submit
Listing Terms Cash, Conventional, FHA, VA, Submit
Special Listing Condition Standard

"My job is to find and attract mastery-based agents to the office, protect the culture, and make sure everyone is happy! "





