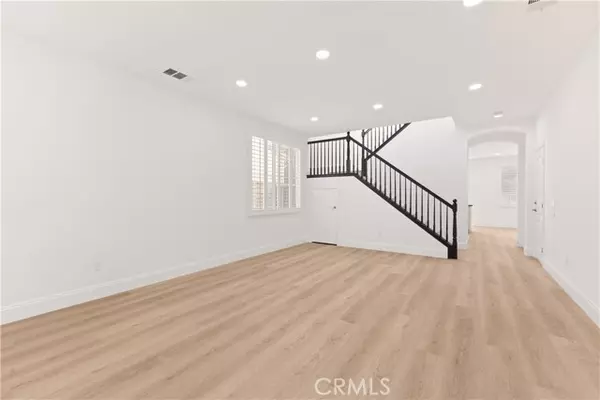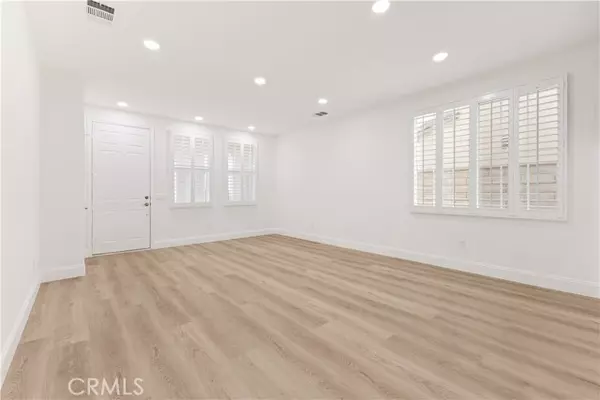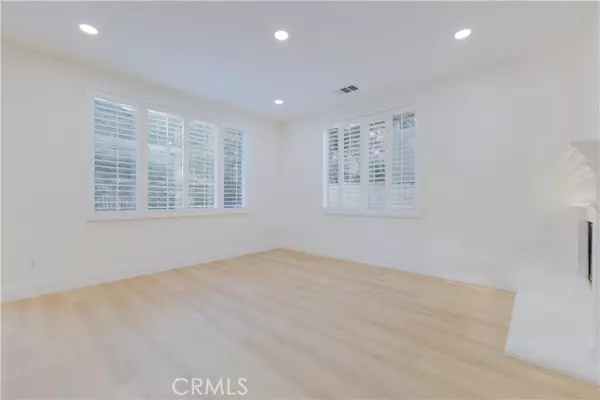4 Beds
3 Baths
2,129 SqFt
4 Beds
3 Baths
2,129 SqFt
OPEN HOUSE
Sun Feb 02, 1:00pm - 4:00pm
Key Details
Property Type Single Family Home
Sub Type Detached
Listing Status Active
Purchase Type For Sale
Square Footage 2,129 sqft
Price per Sqft $422
MLS Listing ID SR25017861
Style Detached
Bedrooms 4
Full Baths 2
Half Baths 1
Construction Status Turnkey
HOA Fees $195/mo
HOA Y/N Yes
Year Built 2004
Lot Size 1.624 Acres
Acres 1.6235
Property Description
THE PERFECT COMBINATION! A sparkling new interior within the highly desirable gated Altoliva community. That's what you'll find in this absolutely immaculate 2,129 square foot, 4 bedroom, 3 bath, open plan home. Every surface has been freshly redone, from walls to cabinets to flooring. Each light, bright room has upgraded LED lighting, beginning with the open formal living room and dining area. Adjacent, cozy family room with gas fireplace extends into the modern kitchen, showcasing stainless appliances, newly painted neutral cabinets, granite countertops, and a convenient island for eat in dining. Upstairs, savor beautiful views from the primary bedroom, with huge walk-in closet, ensuite bath with a stunning showroom worthy shower, oversized soaking tub, and gorgeous dual vanity with quartz counters. Three additional bedrooms are on this level, each sunny and sizeable with ample storage. Another beautiful full bath and a generous laundry room complete the upstairs. Outside, enjoy the pool sized backyard, its bubbling fountain, low maintenance landscaping, and a side yard leading to the two car attached garage. Incredible Tesoro Del Valle amenities include community pools and spas, a private Altoliva pool, a breathtaking lake, tennis courts, BBQ area, a resort style clubhouse, and so much more. This is elegant, affordable living at its best. With excellent schools, restaurants, shopping, and convenient access to the 5 and 126, you'll never want to leave!
Location
State CA
County Los Angeles
Area Valencia (91354)
Zoning LCA25*
Interior
Interior Features Granite Counters, Pantry, Recessed Lighting, Unfurnished
Cooling Central Forced Air
Flooring Linoleum/Vinyl
Fireplaces Type FP in Family Room, Gas
Equipment Dishwasher, Microwave, Refrigerator, Gas Oven, Gas Stove, Water Line to Refr
Appliance Dishwasher, Microwave, Refrigerator, Gas Oven, Gas Stove, Water Line to Refr
Laundry Laundry Room, Inside
Exterior
Exterior Feature Stucco
Parking Features Garage - Single Door
Garage Spaces 2.0
Fence Wrought Iron
Pool Private, Association
Utilities Available Electricity Available, Electricity Connected, Natural Gas Available, Natural Gas Connected, Sewer Available, Water Available, Sewer Connected, Water Connected
View Mountains/Hills, Trees/Woods
Roof Type Spanish Tile
Total Parking Spaces 2
Building
Lot Description Curbs, Sidewalks, Sprinklers In Front, Sprinklers In Rear
Story 2
Sewer Public Sewer
Water Public
Architectural Style Contemporary
Level or Stories 2 Story
Construction Status Turnkey
Others
Monthly Total Fees $611
Acceptable Financing Cash, Conventional, FHA, VA, Cash To New Loan
Listing Terms Cash, Conventional, FHA, VA, Cash To New Loan
Special Listing Condition Standard

"My job is to find and attract mastery-based agents to the office, protect the culture, and make sure everyone is happy! "





