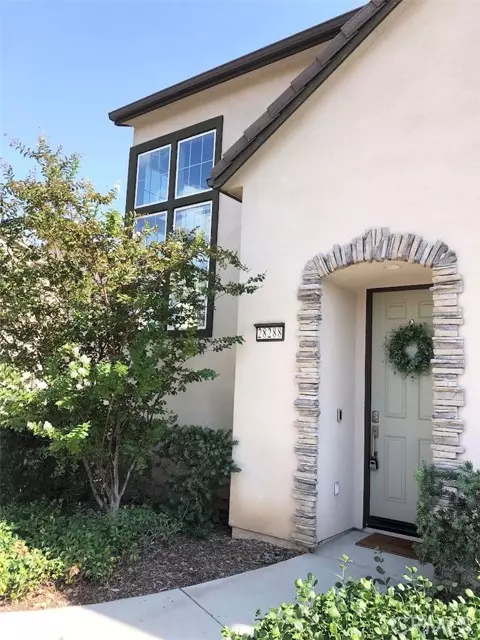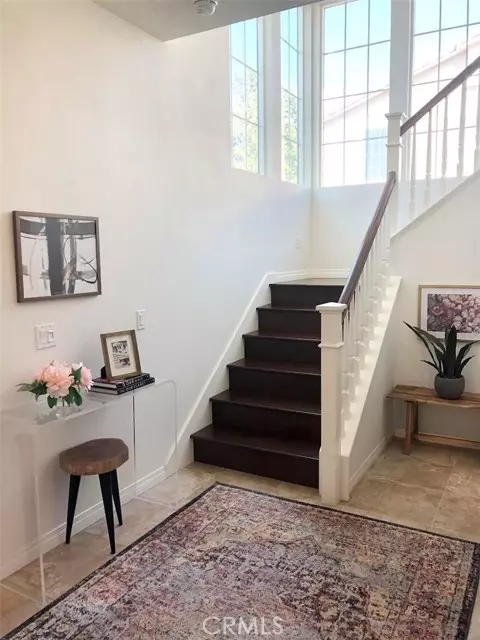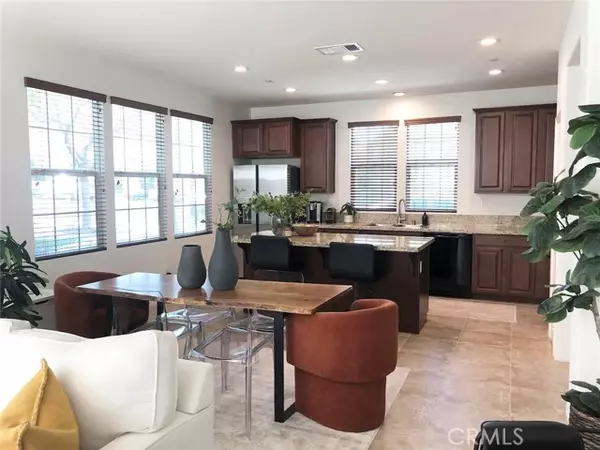3 Beds
3 Baths
1,849 SqFt
3 Beds
3 Baths
1,849 SqFt
Key Details
Property Type Single Family Home
Sub Type Detached
Listing Status Active
Purchase Type For Sale
Square Footage 1,849 sqft
Price per Sqft $451
MLS Listing ID SR25021758
Style Detached
Bedrooms 3
Full Baths 3
HOA Fees $123/mo
HOA Y/N Yes
Year Built 2011
Lot Size 8.366 Acres
Acres 8.3663
Property Description
This is the one you have been waiting for! BEAUTIFUL FROM TOP TO BOTTOM, INSIDE AND OUT!!! Everything you could want in a home is right here! CORNER REMODELED home in the highly desirable WEST CREEK with VIEWS!!! Open the front door and walk into a spacious and formal entry. Go to the right to be welcomed into the open concept great room: Spacious kitchen with large island opens up to the dinning area and family room with a door that leads to the quaint backyard that has been fully hardscaped. Imagine all the entertaining you will do with all this space! Kitchen is beautiful with gleaming granite counter tops, and views of the hills from the kitchen sink. Go up the beautiful wooden stairs and stop to admire the VIEWS from with the larger-than-life windows! When you get upstairs, you will find three spacious bedrooms including the gorgeous primary bedroom with attached ensuite and TWO CLOSETS! You will love falling asleep and waking up to the VIEWS from the large windows. Two additional bedrooms share a jack and jill style bathroom, and both bedrooms have brand new carpet. Upstairs also has a laundry room making it super convenient for you! Upgrades include: New hardwood floors, new paint, new light fixtures, new carpet, Nest thermostat, PAID OFF SOLAR, granite counter tops, epoxy floors in the garage, hardscape in backyard, and LED lights. COMPLETELY MOVE-IN READY, TURN KEY! GREAT SCHOOLS! Close to shopping and restaurants. Awesome community pool, park, and paseos. This is Santa Clarita living at it's finest. Make this dream home yours!
Location
State CA
County Los Angeles
Area Valencia (91354)
Zoning LCA2
Interior
Interior Features Granite Counters, Pantry
Heating Solar
Cooling Central Forced Air
Flooring Carpet, Tile, Wood
Equipment Dishwasher, Disposal, Gas Range
Appliance Dishwasher, Disposal, Gas Range
Laundry Laundry Room
Exterior
Parking Features Garage
Garage Spaces 2.0
Pool Community/Common, Association
View Mountains/Hills
Total Parking Spaces 2
Building
Lot Description Corner Lot, Sidewalks
Story 2
Sewer Public Sewer
Water Public
Level or Stories 2 Story
Others
Monthly Total Fees $454
Miscellaneous Gutters,Preserve/Public Land
Acceptable Financing Cash To New Loan
Listing Terms Cash To New Loan
Special Listing Condition Standard

"My job is to find and attract mastery-based agents to the office, protect the culture, and make sure everyone is happy! "





