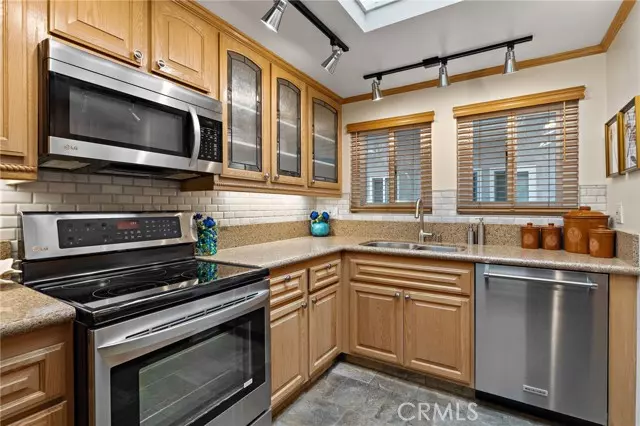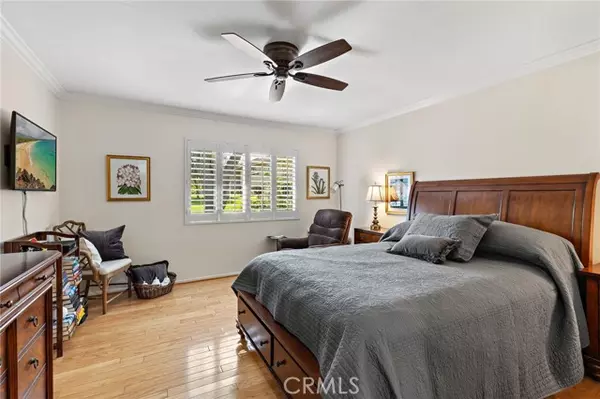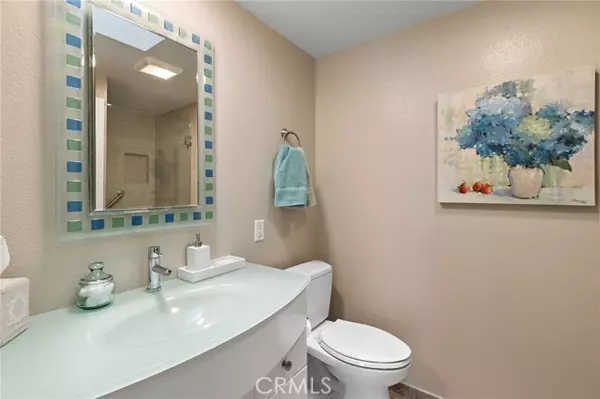2 Beds
2 Baths
1,338 SqFt
2 Beds
2 Baths
1,338 SqFt
Key Details
Property Type Condo
Listing Status Active
Purchase Type For Sale
Square Footage 1,338 sqft
Price per Sqft $437
MLS Listing ID OC25020889
Style All Other Attached
Bedrooms 2
Full Baths 2
Construction Status Turnkey,Updated/Remodeled
HOA Fees $855/mo
HOA Y/N Yes
Year Built 1971
Lot Size 9.363 Acres
Acres 9.3634
Property Description
WELCOME HOME!! And Experience the charm and sophistication of this beautiful updated and rare find "Casa Del Mar" Model Condominium, located in the vibrant 55+ community of Laguna Woods. This ground-floor, single-level home offers the perfect blend of comfort and convince, with NO Neighbors ABOVE or BELOW. Step inside through a stunning leaded glass front door and discover an Inviting, Open Floor Plan designed to suit a contemporary lifestyle. This thoughtfully updated home features Two Bedrooms, Two Bathrooms, and a Spacious Bonus Room--Ideal for use as a Formal Dining area, a Cozy Family Room, OR a Flexible Space Tailored to Your Needs. Ceiling fans, newer Shutters, and custom window coverings enhance the stylish ambiance throughout . The well-appointed Kitchen boasts newer Stainless Steal Appliances, Granite Countertops, and High-Quality Cabinetry with Elegant Glass-Leaded Fronts on Select Doors. Thoughtful Additions such as Slide-Out Shelving, Under-Cabinet Lighting, and a Subway Tile Backsplash add both beauty and functionality. A Skylight, which can be shaded as desired, along with Track Lighting, ensures a Bright and Inviting Atmosphere. Both Bathrooms Features Unique Vanities and Stylish Stall Showers, with the Guest Bath Benefiting from a Skylight. Additional Highlights Include Double-Pane Windows, a Sliding Glass Door, Central Heating and Air Conditioning, and A Convenient In-Unit Washer and Dryer. Situated in an active and amenity-rich community, this home offers access to countless entertainment to enjoy the best of Laguna Woods Living!
Location
State CA
County Orange
Area Oc - Laguna Hills (92637)
Interior
Interior Features Granite Counters, Pantry, Track Lighting, Unfurnished
Cooling Central Forced Air, Electric
Flooring Laminate, Stone, Wood
Equipment Dishwasher, Disposal, Dryer, Microwave, Refrigerator, Washer, Electric Oven
Appliance Dishwasher, Disposal, Dryer, Microwave, Refrigerator, Washer, Electric Oven
Laundry Closet Full Sized, Closet Stacked, Inside
Exterior
Parking Features Assigned
Pool Community/Common, Exercise, Association, Heated
Community Features Horse Trails
Complex Features Horse Trails
Utilities Available Cable Available, Water Available, Phone Not Available, Sewer Connected, Water Connected
View Trees/Woods
Total Parking Spaces 1
Building
Lot Description Sidewalks
Story 1
Sewer Public Sewer
Water Public
Level or Stories 1 Story
Construction Status Turnkey,Updated/Remodeled
Others
Senior Community Other
Monthly Total Fees $856
Acceptable Financing Cash
Listing Terms Cash
Special Listing Condition Standard

"My job is to find and attract mastery-based agents to the office, protect the culture, and make sure everyone is happy! "





