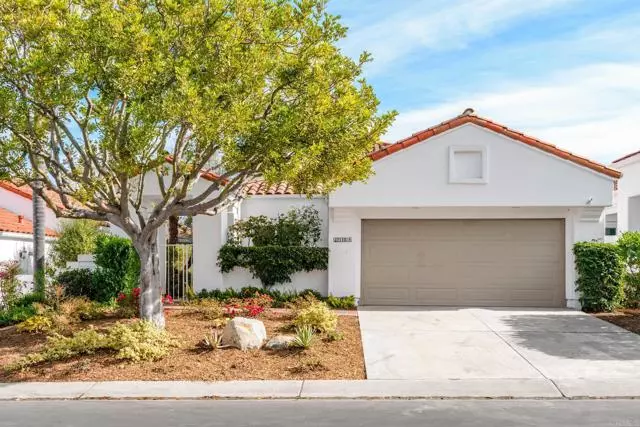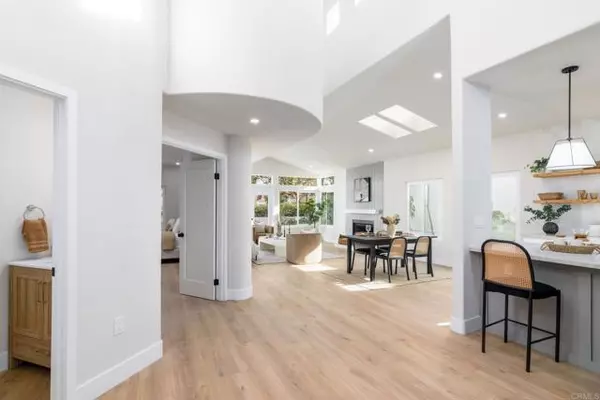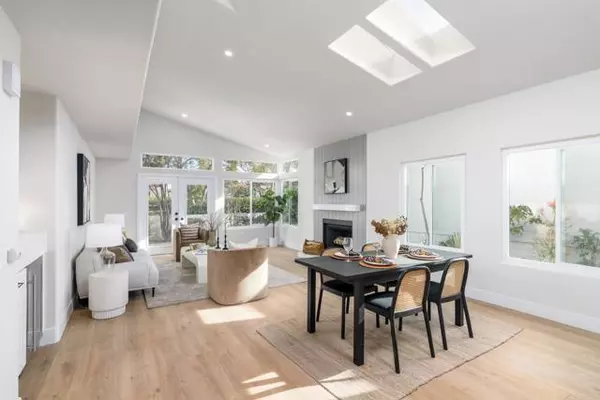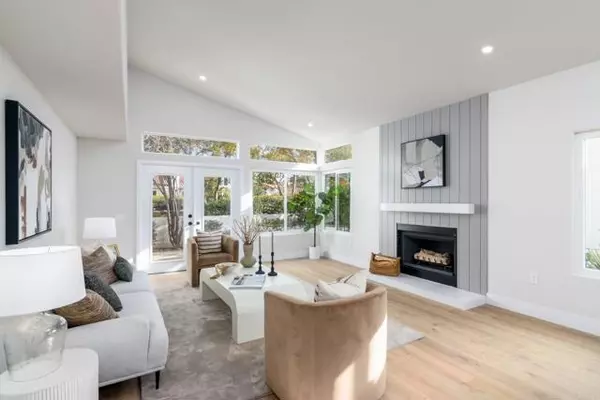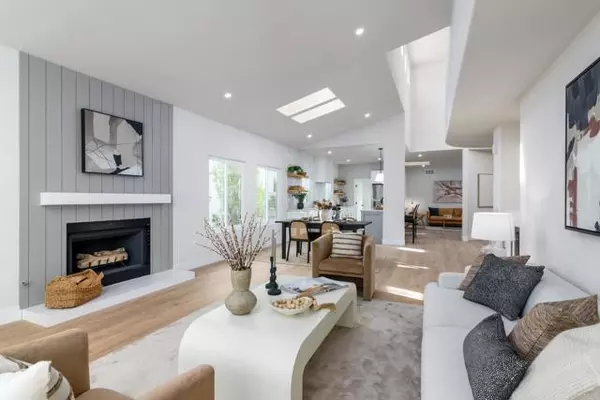2 Beds
3 Baths
2,317 SqFt
2 Beds
3 Baths
2,317 SqFt
Key Details
Property Type Single Family Home
Sub Type Detached
Listing Status Active
Purchase Type For Sale
Square Footage 2,317 sqft
Price per Sqft $582
MLS Listing ID PTP2500749
Style Detached
Bedrooms 2
Full Baths 2
Half Baths 1
Construction Status Updated/Remodeled
HOA Fees $667/mo
HOA Y/N Yes
Year Built 1990
Lot Size 5,000 Sqft
Acres 0.1148
Property Description
Welcome to this fully renovated home in the desirable Ocean Hills community, where comfort meets style. Designed with an active lifestyle in mind, this home offers dual primary suites, a chef-inspired kitchen, and spacious living areas, including a family room and a cozy living room with a fireplace. The kitchen features designer finishes, including shaker cabinets, a large center island, and high-end appliances, making it perfect for both everyday meals and entertaining. The dining area, complete with a dry bar, seamlessly flows into the living room anchored by a fireplace, which offers a warm, inviting atmosphere. Additionally, a separate family room provides ample space to unwind or host guests. The main floor primary suite is a true retreat, with direct access to the patio, a spa-like bathroom with dual vanities, a spacious shower with a bench, and expansive walk-in closets. Upstairs, the second primary suite offers both privacy and breathtaking views from its balcony. The beautifully renovated bathroom features a large vanity with two sinks, a shower with a built-in bench & a walk in closet, enhancing the sense of relaxation. Step outside to your private, landscaped backyardideal for peaceful moments or entertaining. As part of the Ocean Hills community, you'll have access to a wide range of recreational activities, including golf, swimming, pickleball, tennis, bocce ball, and croquet. The clubhouse is a central hub for social gatherings, and with shopping, dining, and healthcare just minutes away, the location couldnt be more convenient. Dont miss out on this exceptional home in a premier 55+ community.
Location
State CA
County San Diego
Area Oceanside (92056)
Zoning R-1:SINGLE
Interior
Cooling Central Forced Air
Fireplaces Type FP in Family Room, Decorative
Equipment Dishwasher, Disposal, Microwave, Refrigerator, Gas Range
Appliance Dishwasher, Disposal, Microwave, Refrigerator, Gas Range
Laundry Laundry Room
Exterior
Parking Features Garage
Garage Spaces 2.0
Pool Community/Common, Association
View Neighborhood
Total Parking Spaces 2
Building
Story 2
Lot Size Range 4000-7499 SF
Sewer Public Sewer
Level or Stories 2 Story
Construction Status Updated/Remodeled
Schools
Elementary Schools Vista Unified School District
Middle Schools Vista Unified School District
High Schools Vista Unified School District
Others
Senior Community Other
Monthly Total Fees $669
Acceptable Financing Cash, Conventional, FHA, VA
Listing Terms Cash, Conventional, FHA, VA
Special Listing Condition Standard

"My job is to find and attract mastery-based agents to the office, protect the culture, and make sure everyone is happy! "
