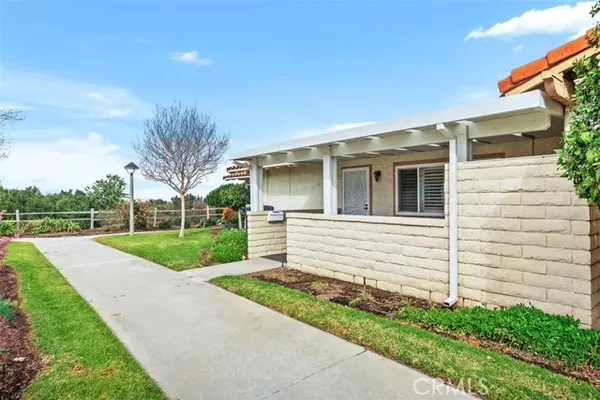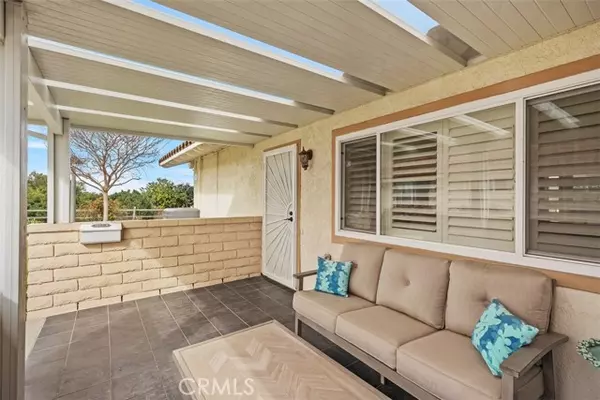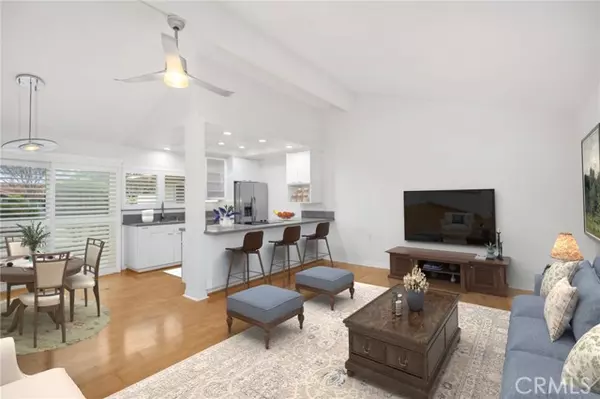2 Beds
2 Baths
950 SqFt
2 Beds
2 Baths
950 SqFt
Key Details
Property Type Condo
Listing Status Active
Purchase Type For Sale
Square Footage 950 sqft
Price per Sqft $552
MLS Listing ID OC25020006
Style All Other Attached
Bedrooms 2
Full Baths 2
HOA Fees $855/mo
HOA Y/N Yes
Year Built 1971
Lot Size 7.876 Acres
Acres 7.8765
Property Description
Single level 2 bedroom, 2 bath San Clemente model with fantastic hills view location in the 55+ community of Laguna Woods. Living room entry to a light & bright interior with high scraped ceilings, wood floors, plantation shutters and new paint. Remodeled kitchen features white cabinetry, Corian countertops, stainless appliances, recessed LED lights and breakfast bar that has been opened to the living room. Dining room has slider door access to the rear courtyard. The primary bedroom features ceiling fan, 2 closets with steel shelving and organizer drawers along with hills views. Primary bath includes dual vanity and shower with grab bar and thick glass enclosure. The secondary bedroom also has ceiling fan and hills views, while the secondary bath features grab bars and shower. Central air plus interior laundry with stackable washer/dryer included. The relaxing front patio faces the greenbelt with the hills off to the right, and has been upgraded with an aluma-wood patio cover along with ceramic tile. The patio and the covered carport space include additional storage cabinets. Laguna Woods includes bus system, 5 pools & 4 hot tubs, tennis, library, 7 clubhouses, over 200 clubs, 2 fitness centers, theater, horseback riding, garden centers, card rooms, ballroom dancing, billiards, bocce ball & more. Minutes from the arts, beach and resort community of Laguna Beach!
Location
State CA
County Orange
Area Oc - Laguna Hills (92637)
Interior
Interior Features Recessed Lighting
Cooling Central Forced Air
Flooring Tile, Wood
Equipment Dishwasher, Disposal, Dryer, Refrigerator, Washer, Electric Oven
Appliance Dishwasher, Disposal, Dryer, Refrigerator, Washer, Electric Oven
Laundry Closet Full Sized, Closet Stacked, Inside
Exterior
Exterior Feature Stucco
Pool Association
Utilities Available Cable Connected, Electricity Connected, Sewer Connected
View Mountains/Hills
Roof Type Spanish Tile
Total Parking Spaces 1
Building
Lot Description Curbs, Sidewalks
Story 1
Sewer Public Sewer
Water Public
Architectural Style Traditional
Level or Stories 1 Story
Others
Senior Community Other
Monthly Total Fees $855
Miscellaneous Gutters,Storm Drains,Suburban
Acceptable Financing Cash, Conventional, Cash To New Loan
Listing Terms Cash, Conventional, Cash To New Loan
Special Listing Condition Standard

"My job is to find and attract mastery-based agents to the office, protect the culture, and make sure everyone is happy! "





