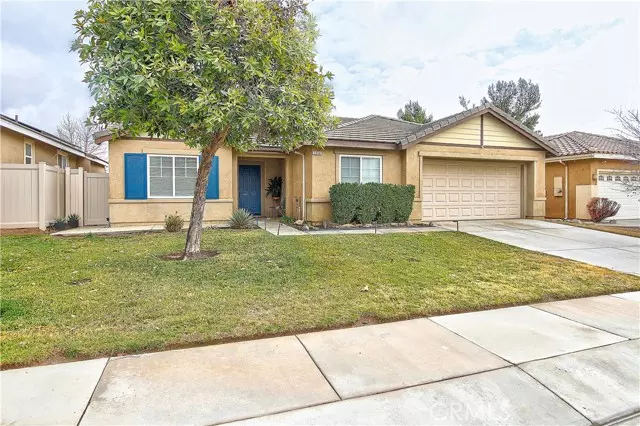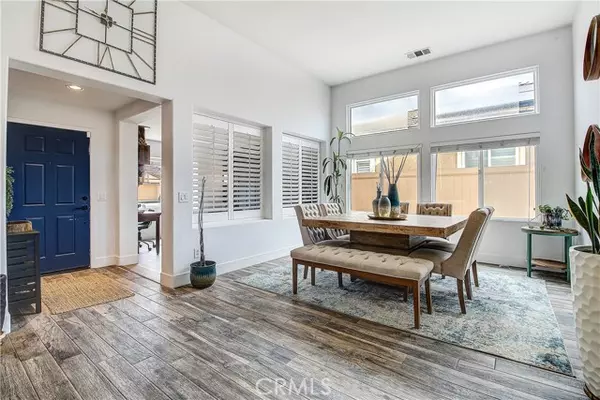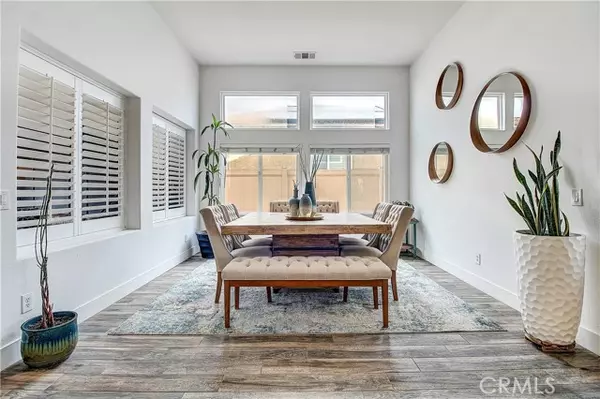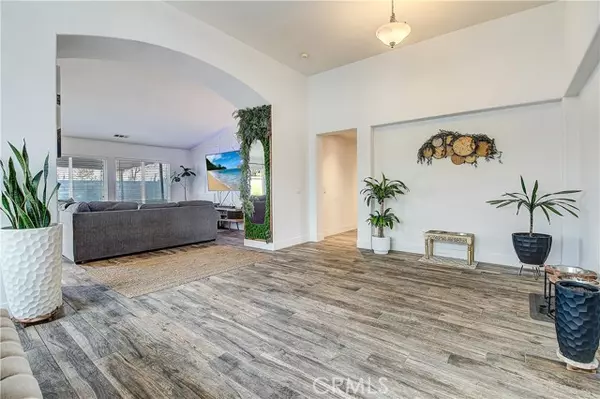4 Beds
2 Baths
1,901 SqFt
4 Beds
2 Baths
1,901 SqFt
OPEN HOUSE
Sun Feb 02, 12:00pm - 3:00pm
Key Details
Property Type Single Family Home
Sub Type Detached
Listing Status Active
Purchase Type For Sale
Square Footage 1,901 sqft
Price per Sqft $276
MLS Listing ID IV25011934
Style Detached
Bedrooms 4
Full Baths 2
Construction Status Turnkey
HOA Fees $50/mo
HOA Y/N Yes
Year Built 2004
Lot Size 6,534 Sqft
Acres 0.15
Property Description
Welcome to this beautiful 4-bedroom, 2-bathroom home nestled on a peaceful cul-de-sac in the desirable Sundance Community of Beaumont. This one-story home boasts an open floor plan with high ceilings and custom accent walls that create a modern, welcoming vibe. The wood tile and luxury vinyl flooring throughout add both style and durability. The upgraded kitchen features a large kitchen island, quartz countertops, recessed lighting, and sleek black stainless steel appliances. The spacious pantry provides plenty of storage space for all your culinary essentials. The large primary bedroom serves as a perfect retreat, with an ensuite bath featuring dual vanity sinks, a walk-in shower, a soaking tub, and a separate water closet for added privacy. The expansive walk-in closet offers plenty of room for your wardrobe. One of the bedrooms is currently being used as an office, giving you the flexibility to personalize the space. Additional highlights include an inside laundry room with a utility counter area, and the washer and dryer are included with the home. The smart thermostat ensures efficient climate control throughout the year. The 2-car garage is equipped with built-in cabinets for extra storage. Step outside to enjoy stunning mountain views from the back of the house, or head out to the nearby Mountain View park for outdoor recreation. Sundance Community offers access to community events, parks and a great neighborhood. Dont miss the chance to own this lovely home in a prime location. Schedule a showing today!
Location
State CA
County Riverside
Area Riv Cty-Beaumont (92223)
Interior
Interior Features Recessed Lighting
Heating Natural Gas
Cooling Central Forced Air, Electric
Flooring Linoleum/Vinyl, Tile
Equipment Dishwasher, Disposal, Dryer, Microwave, Refrigerator, Washer, Gas Oven, Gas Stove, Water Line to Refr, Gas Range
Appliance Dishwasher, Disposal, Dryer, Microwave, Refrigerator, Washer, Gas Oven, Gas Stove, Water Line to Refr, Gas Range
Laundry Laundry Room, Inside
Exterior
Exterior Feature Stucco, Metal Siding, Concrete, Glass
Parking Features Direct Garage Access, Garage
Garage Spaces 2.0
Fence Vinyl
Utilities Available Electricity Connected, Natural Gas Connected, Sewer Connected, Water Connected
View Mountains/Hills
Roof Type Tile/Clay,Flat Tile
Total Parking Spaces 2
Building
Lot Description Cul-De-Sac, Sidewalks, Landscaped, Sprinklers In Front
Story 1
Lot Size Range 4000-7499 SF
Sewer Public Sewer
Water Public
Architectural Style Contemporary
Level or Stories 1 Story
Construction Status Turnkey
Others
Monthly Total Fees $141
Miscellaneous Urban
Acceptable Financing Cash, Conventional, FHA, VA, Cash To Existing Loan
Listing Terms Cash, Conventional, FHA, VA, Cash To Existing Loan
Special Listing Condition Standard

"My job is to find and attract mastery-based agents to the office, protect the culture, and make sure everyone is happy! "





