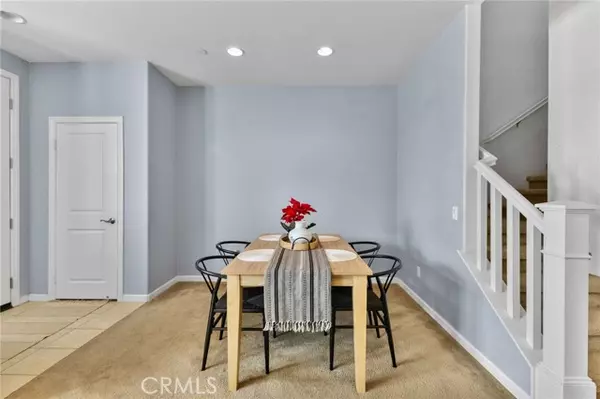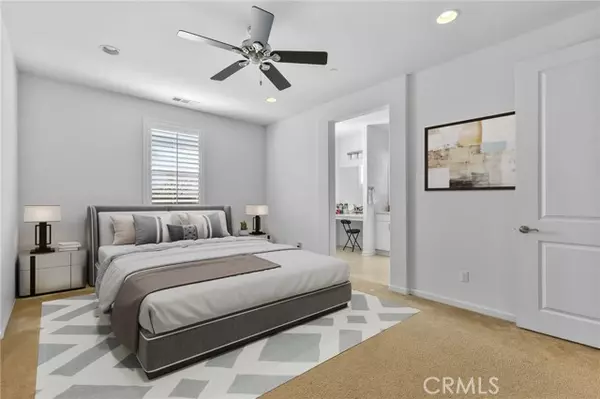3 Beds
3 Baths
1,580 SqFt
3 Beds
3 Baths
1,580 SqFt
Key Details
Property Type Townhouse
Sub Type Townhome
Listing Status Active
Purchase Type For Sale
Square Footage 1,580 sqft
Price per Sqft $379
MLS Listing ID SW25020252
Style Townhome
Bedrooms 3
Full Baths 2
Half Baths 1
HOA Fees $140/mo
HOA Y/N Yes
Year Built 2016
Lot Size 1,580 Sqft
Acres 0.0363
Property Description
Beautiful Parkside Ontario gated community! With an open floor plan featuring plantation shutters, easy-care tile floors, and cozy carpet. The spacious kitchen is perfect for whipping up your favorite meals, with stainless steel appliances, plenty of cabinet space, sleek granite countertops, and a stylish island with seating for two. Upstairs, youll find three roomy bedrooms, each with ceiling fans and great storage. The primary suite has a walk-in closet and a spa-like ensuite featuring dual vanities and a step-in shower. Youll also love the convenience of an in-unit laundry area and direct access to an attached 2-car garage. As part of the Parkside Ontario community, youll have access to incredible amenities, including a pool, spa, fire pit, BBQ area, playgrounds, dog parks, clubhouse, and more! Plus, shopping, dining, airport, and freeways are just minutes away
Location
State CA
County San Bernardino
Area Ontario (91764)
Interior
Cooling Central Forced Air
Laundry Laundry Room
Exterior
Garage Spaces 2.0
Pool Community/Common
Total Parking Spaces 2
Building
Lot Description Sidewalks
Story 2
Lot Size Range 1-3999 SF
Sewer Public Sewer
Water Public
Level or Stories 2 Story
Others
Senior Community Other
Monthly Total Fees $348
Miscellaneous Storm Drains
Acceptable Financing Cash, Conventional, FHA, VA
Listing Terms Cash, Conventional, FHA, VA
Special Listing Condition Standard

"My job is to find and attract mastery-based agents to the office, protect the culture, and make sure everyone is happy! "





