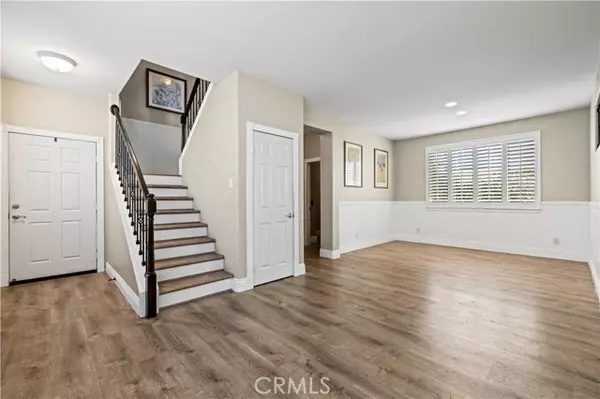3 Beds
3 Baths
2,008 SqFt
3 Beds
3 Baths
2,008 SqFt
Key Details
Property Type Single Family Home
Sub Type Detached
Listing Status Active
Purchase Type For Sale
Square Footage 2,008 sqft
Price per Sqft $410
MLS Listing ID SR25016682
Style Detached
Bedrooms 3
Full Baths 3
HOA Fees $226/mo
HOA Y/N Yes
Year Built 1999
Lot Size 5,164 Sqft
Acres 0.1185
Property Description
Welcome Home! This beautifully updated 3-bedroom, 3-bath, 2,008-square-foot home is nestled in the highly sought-after community of Northlake. From the moment you step inside, you'll be captivated by the designer touches and thoughtful upgrades throughout. The spacious living room boasts soaring ceilings, custom built-in shelves and cabinets, and new vinyl flooring downstairs with updated baseboards. Plantation shutters invite abundant natural light into every corner. The dining area is perfect for hosting gatherings, and the downstairs powder room features charming tile floors and a vintage-inspired vanity. The kitchen is a chefs dream, showcasing an expanded center island with granite countertops, extra cabinetry, a deep sink, and stainless-steel appliances. Open to the family room, the space is highlighted by a cozy fireplace framed by custom built-insideal for relaxing evenings. A convenient downstairs laundry room includes added storage for your organizational needs. Upstairs, a custom iron banister leads to a versatile loft area complete with a built-in desk and cabinetry, perfect for work or study. The primary suite is a serene retreat with a spacious walk-in closet and an en-suite bath featuring designer vanities, new tile floors, and upgraded light fixtures. Two secondary bedrooms include ceiling fans for comfort, and the hall bath is tastefully updated with tiled floors, paneling, and stylish finishes. Step outside to your private backyard oasis! The covered patio with a ceiling fan is perfect for al fresco dining, while the tranquil waterfall, firepit, and lush palm trees create an inviting space to unwind or entertain. The attached two-car garage features epoxy flooring and direct access. This home is as functional as it is beautiful, with modern upgrades like a new energy-efficient AC and furnace, smart thermostat, attic fan, and ceiling fans throughout. Ideally located just steps from Northlakes scenic paseos, Northlake Elementary, and the community amenities, including a pool, spa, tot lot, and sports court. Enjoy nearby Castaic Lake Recreation Center, the Castaic Aquatic Center, and quick access to the 5 Freeway for easy commuting. Dont miss the opportunity to make this picture-perfect home your own!
Location
State CA
County Los Angeles
Area Castaic (91384)
Zoning LCA2
Interior
Interior Features Attic Fan, Granite Counters, Recessed Lighting
Cooling Central Forced Air
Flooring Carpet, Linoleum/Vinyl, Tile
Fireplaces Type FP in Family Room
Laundry Laundry Room, Inside
Exterior
Parking Features Direct Garage Access
Garage Spaces 2.0
Pool Association
View Mountains/Hills, Neighborhood
Total Parking Spaces 2
Building
Lot Description Sidewalks
Story 2
Lot Size Range 4000-7499 SF
Sewer Public Sewer
Water Public
Level or Stories 2 Story
Others
Monthly Total Fees $295
Miscellaneous Suburban
Acceptable Financing Cash, Conventional, FHA, VA
Listing Terms Cash, Conventional, FHA, VA
Special Listing Condition Standard

"My job is to find and attract mastery-based agents to the office, protect the culture, and make sure everyone is happy! "





