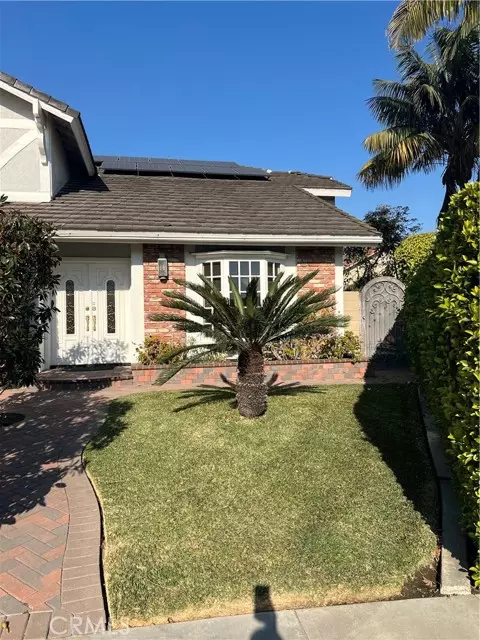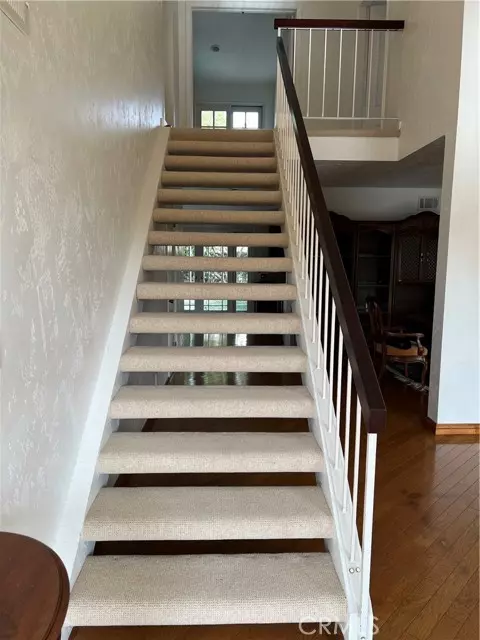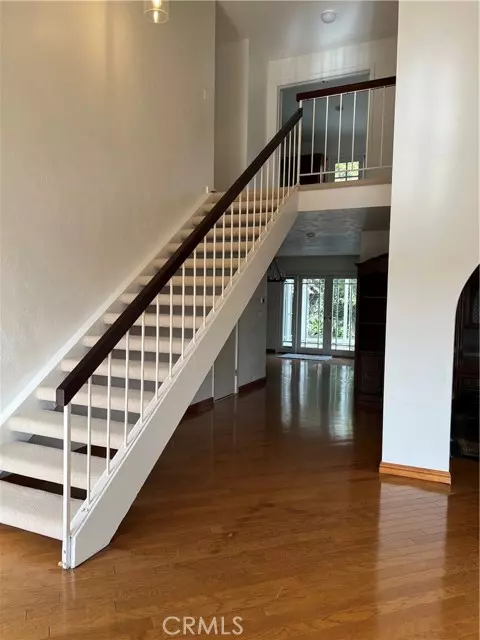4 Beds
3 Baths
2,831 SqFt
4 Beds
3 Baths
2,831 SqFt
Key Details
Property Type Single Family Home
Sub Type Detached
Listing Status Active
Purchase Type For Rent
Square Footage 2,831 sqft
MLS Listing ID OC25019754
Bedrooms 4
Full Baths 2
Half Baths 1
Property Description
Charming 4-bedroom, 3-bath home in Huntington Beach! The double-door entry leads to a spacious and bright living room featuring new hanging chandeliers, wood flooring, a bay window, and vaulted ceilings. The dining room niche is filled with natural light, making it perfect for entertaining. The kitchen is a chef's dream, equipped with a six-burner gas stove, double oven, stainless steel appliances, a built-in microwave, custom tile, and a breakfast bar. Adjacent to the kitchen is the family room, which includes a wet bar, cozy brick fireplace, recessed lighting, a built-in entertainment center, and French doors that open to the outside patio. The large master suite offers two closets, a tile fireplace, built-in bookcases, dual vanities, a walk-in glass shower with a bench, and an attached office with new carpet. Enjoy the private balcony overlooking the backyard. The three additional bedrooms are located upstairs, and the guest bathroom has been recently remodeled. Additional features of this home include an individual laundry room with cabinets and direct access to the backyard, new carpet on the stairs, and an upstairs linen closet. The backyard is perfect for entertaining, featuring mature fruit trees, a built-in BBQ island with a mini refrigerator, a pool, a jacuzzi, and plenty of room for seating. Gardening services paid for by homeowner. The tenant is responsible for all utilities, including the service of the pool.
Location
State CA
County Orange
Area Oc - Huntington Beach (92646)
Zoning Assessor
Interior
Flooring Carpet, Wood
Fireplaces Type FP in Family Room
Equipment Dishwasher, Disposal, Dryer, Microwave, Refrigerator, Washer
Laundry Laundry Room
Exterior
Garage Spaces 2.0
Pool Below Ground, Private
Total Parking Spaces 2
Building
Lot Description Curbs, Sidewalks
Story 2
Lot Size Range 4000-7499 SF
Level or Stories 2 Story
Others
Pets Allowed No Pets Allowed

"My job is to find and attract mastery-based agents to the office, protect the culture, and make sure everyone is happy! "





