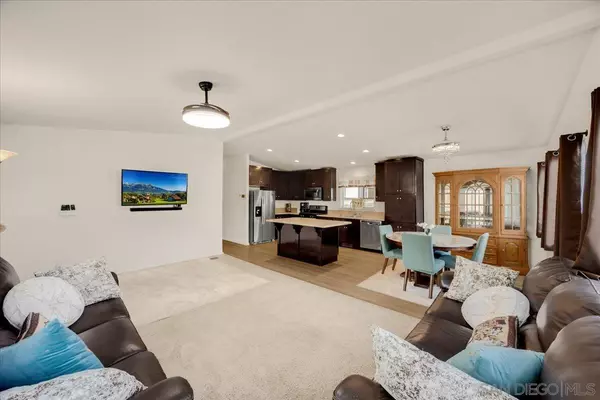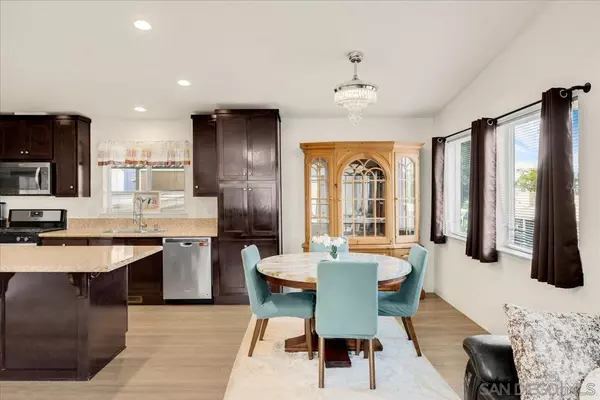3 Beds
2 Baths
1,325 SqFt
3 Beds
2 Baths
1,325 SqFt
Key Details
Property Type Manufactured Home
Sub Type Manufactured Home
Listing Status Active
Purchase Type For Sale
Square Footage 1,325 sqft
Price per Sqft $180
Subdivision El Cajon
MLS Listing ID 250017497
Style Manufactured Home
Bedrooms 3
Full Baths 2
Construction Status Repairs Cosmetic
HOA Y/N No
Year Built 2018
Lot Size 7.747 Acres
Acres 7.75
Property Description
Location
State CA
County San Diego
Community El Cajon
Area El Cajon (92021)
Building/Complex Name Westward Ho
Zoning R-1:SINGLE
Rooms
Master Bedroom 18x13
Bedroom 2 12x11
Bedroom 3 12x11
Living Room 19x13
Dining Room 8x10
Kitchen 10x15
Interior
Heating Natural Gas
Cooling Central Forced Air
Flooring Carpet, Laminate
Equipment Dishwasher, Range/Oven, Refrigerator, Shed(s)
Appliance Dishwasher, Range/Oven, Refrigerator, Shed(s)
Laundry Laundry Room
Exterior
Exterior Feature Aluminum Siding
Parking Features Attached, Tandem
Garage Spaces 2.0
Fence Partial
Pool Community/Common
Community Features BBQ, Clubhouse/Rec Room, Pet Restrictions, Pool
Complex Features BBQ, Clubhouse/Rec Room, Pet Restrictions, Pool
Utilities Available Cable Connected, Electricity Connected, Natural Gas Connected, Underground Utilities, Sewer Connected, Water Connected
Roof Type Composition
Total Parking Spaces 2
Building
Lot Description Corner Lot
Story 1
Lot Size Range 1-3999 SF
Sewer Sewer Connected
Water Meter on Property
Level or Stories 1 Story
Construction Status Repairs Cosmetic
Others
Ownership Fee Simple,Other/Remarks
Miscellaneous Hdicap/Whlchair,Outbuilding
Acceptable Financing Conventional, Other/Remarks
Listing Terms Conventional, Other/Remarks
Pets Allowed Allowed w/Restrictions

"My job is to find and attract mastery-based agents to the office, protect the culture, and make sure everyone is happy! "





