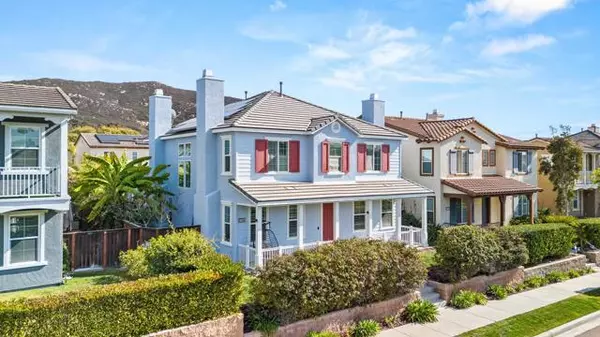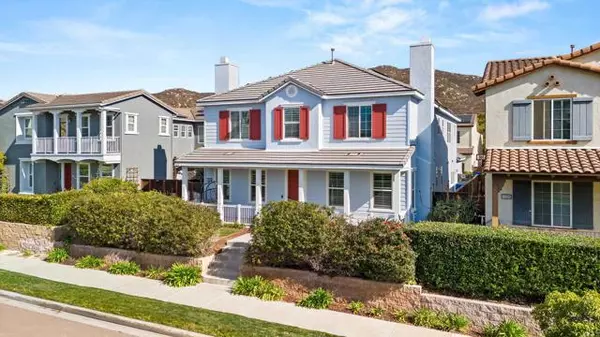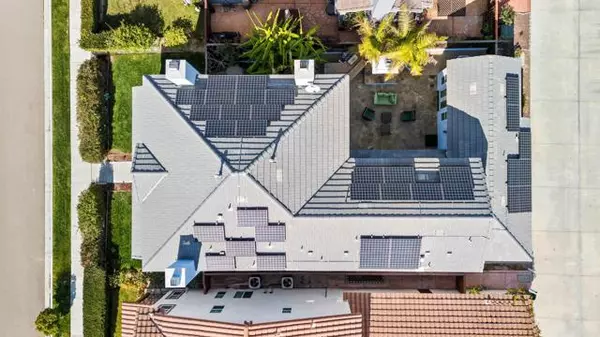5 Beds
5 Baths
3,438 SqFt
5 Beds
5 Baths
3,438 SqFt
OPEN HOUSE
Sun Feb 02, 2:00pm - 4:00pm
Key Details
Property Type Single Family Home
Sub Type Detached
Listing Status Active
Purchase Type For Sale
Square Footage 3,438 sqft
Price per Sqft $668
MLS Listing ID PTP2500716
Style Detached
Bedrooms 5
Full Baths 4
Half Baths 1
HOA Fees $100/mo
HOA Y/N Yes
Year Built 2006
Lot Size 5,241 Sqft
Acres 0.1203
Property Description
This stunning property is a charming Craftsman-style home with a rear-entry 3-car tandem garage. This home is move-in ready and an entertainer's dream! Located in the heart of 4S Ranch, this home features a low-maintenance yard and energy-efficient upgrades, including dual-pane windows, Energy Star appliances, and a leased solar system for sustainable living. The light and bright kitchen boasts upgraded stainless steel appliances, gorgeous white cabinetry, and an expansive granite breakfast island, perfect for family meals or entertaining. A cozy center courtyard with a built-in BBQ island and fireplace offers a private retreat for gatherings or quiet evenings under the stars. A highlight of the home is the spacious ADU with an additional bedroom and bathroom, offering flexibility for use as a guest suite, office, gym, or extra storage. The tranquil backyard is enhanced with fruit trees and designed for minimal upkeep, allowing you to enjoy outdoor living year-round. This home is located in a quiet suburban neighborhood within the coveted North 4S Ranch community, just a short walk to Monterey Ridge Elementary School, multiple parksincluding a splash park and dog parkand the vibrant 4S Commons Town Center with its shops and dining. The top-rated Poway Unified School District adds to the appeal, making this an excellent choice for families. With its unique Craftsman charm, energy-efficient features, and unbeatable location, this 4S Ranch gem is a must-see!
Location
State CA
County San Diego
Area Rancho Bernardo (92127)
Zoning R-1:SINGLE
Interior
Cooling Central Forced Air, Energy Star
Flooring Carpet, Tile, Wood
Fireplaces Type FP in Family Room, FP in Living Room, Great Room
Laundry Laundry Room, Inside
Exterior
Garage Spaces 3.0
View Neighborhood
Total Parking Spaces 3
Building
Lot Description Sidewalks, Landscaped
Story 2
Lot Size Range 4000-7499 SF
Sewer Public Sewer
Level or Stories 2 Story
Schools
Elementary Schools Poway Unified School District
Middle Schools Poway Unified School District
High Schools Poway Unified School District
Others
Monthly Total Fees $764
Acceptable Financing Cash, Conventional, FHA, VA
Listing Terms Cash, Conventional, FHA, VA
Special Listing Condition Standard

"My job is to find and attract mastery-based agents to the office, protect the culture, and make sure everyone is happy! "





