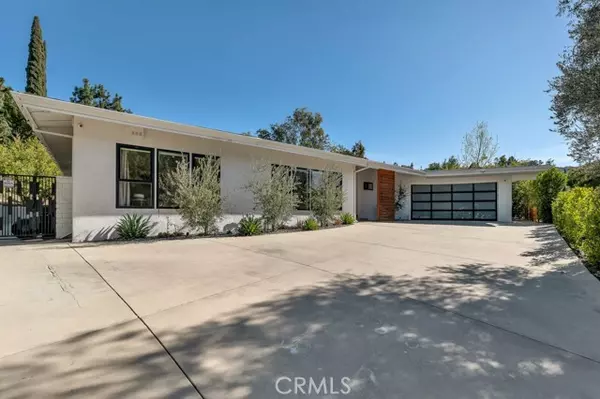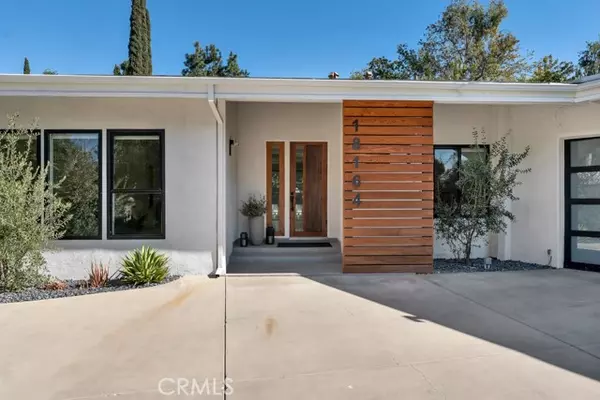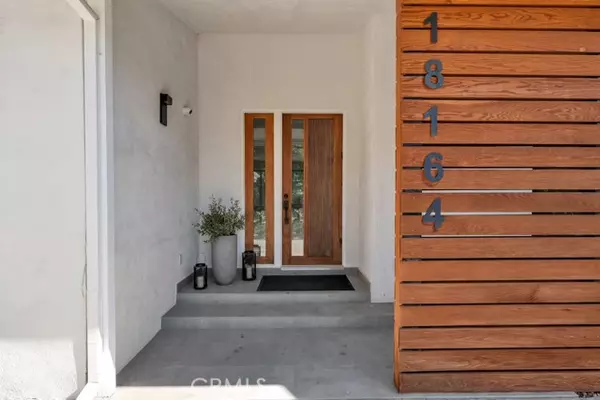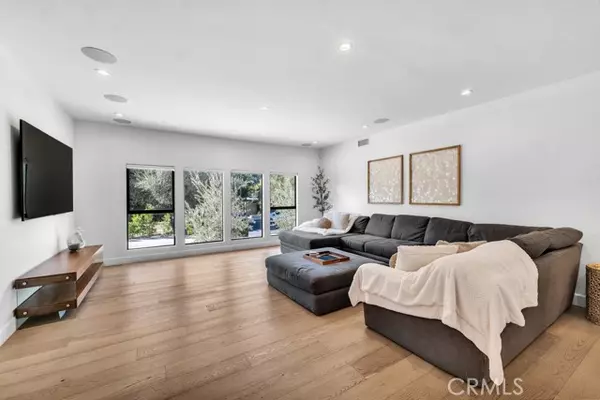4 Beds
4 Baths
3,532 SqFt
4 Beds
4 Baths
3,532 SqFt
OPEN HOUSE
Sun Feb 02, 1:00pm - 4:00pm
Key Details
Property Type Single Family Home
Sub Type Detached
Listing Status Active
Purchase Type For Sale
Square Footage 3,532 sqft
Price per Sqft $792
MLS Listing ID SR25013207
Style Detached
Bedrooms 4
Full Baths 3
Half Baths 1
Construction Status Turnkey,Updated/Remodeled
HOA Y/N No
Year Built 1963
Lot Size 0.375 Acres
Acres 0.3746
Property Description
This stunning, single-story mid-century modern home in Lake Encino was fully remodeled in 2018, with additional upgrades completed in 2021. Featuring an open-concept floor plan, the home boasts high ceilings, hardwood floors, and elegant Italian Armony cabinetry throughout. The expansive great room includes a bright living room area with a wall of windows, a family room with a fireplace, and a dining area complete with a wet bar and a wine/beverage fridge. The modern kitchen is a chefs dream, showcasing quartz countertops, a waterfall-edge center island with bar seating, and premium Thermador appliances, including a refrigerator, oven, range, microwave, dishwasher, and hood. The luxurious primary suite features a custom walk-in closet and a spa-like bathroom with a stall shower and a freestanding tub. Two spacious bedrooms share a Jack-and-Jill bathroom with dual sinks, a shower, and a tub, while the en-suite fourth bedroom is perfect as an office or maids quarters. Sliding glass doors in multiple rooms lead to the entertainers backyard, remodeled to include a pebble-tec pool and spa with updated equipment. The outdoor space also offers a large artificial turf lawn, new pavers, and new fencing. Additional features of the home include a powder room, a spacious laundry room, dual-zone HVAC, a tankless water heater, and an attached two-car garage.
Location
State CA
County Los Angeles
Area Encino (91316)
Zoning LARA
Interior
Interior Features Bar, Recessed Lighting, Wet Bar
Cooling Central Forced Air, Dual
Flooring Tile, Wood
Fireplaces Type FP in Family Room
Equipment Dishwasher, Disposal, Refrigerator, Electric Oven, Freezer, Vented Exhaust Fan, Gas Range
Appliance Dishwasher, Disposal, Refrigerator, Electric Oven, Freezer, Vented Exhaust Fan, Gas Range
Laundry Laundry Room, Inside
Exterior
Exterior Feature Stucco, Frame
Parking Features Direct Garage Access, Garage
Garage Spaces 2.0
Fence New Condition
Pool Below Ground, Private, Gunite, Heated, Pebble
Roof Type Composition
Total Parking Spaces 2
Building
Lot Description Curbs, Sidewalks, Landscaped
Story 1
Sewer Public Sewer
Water Public
Architectural Style Modern
Level or Stories 1 Story
Construction Status Turnkey,Updated/Remodeled
Others
Monthly Total Fees $64
Acceptable Financing Cash, Cash To New Loan
Listing Terms Cash, Cash To New Loan
Special Listing Condition Standard

"My job is to find and attract mastery-based agents to the office, protect the culture, and make sure everyone is happy! "





