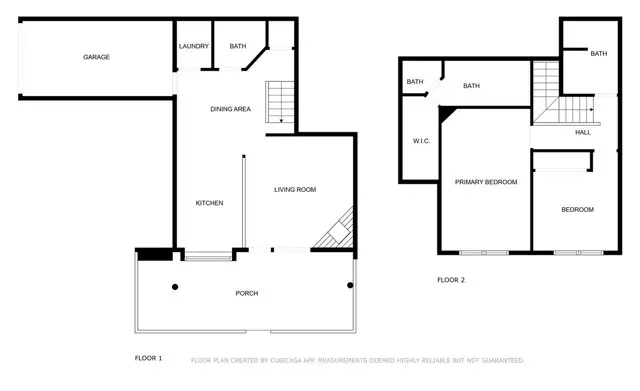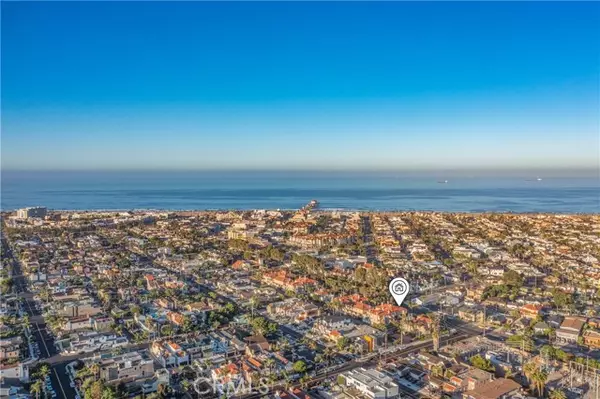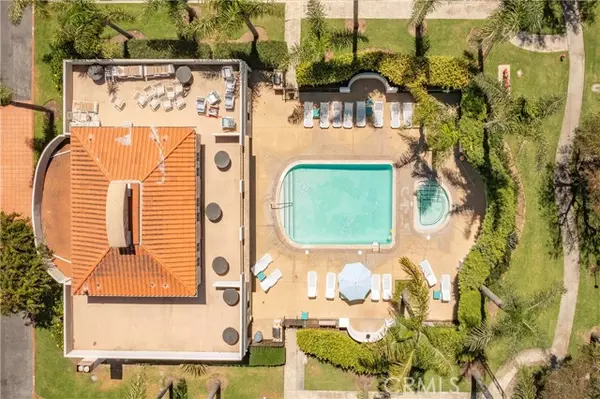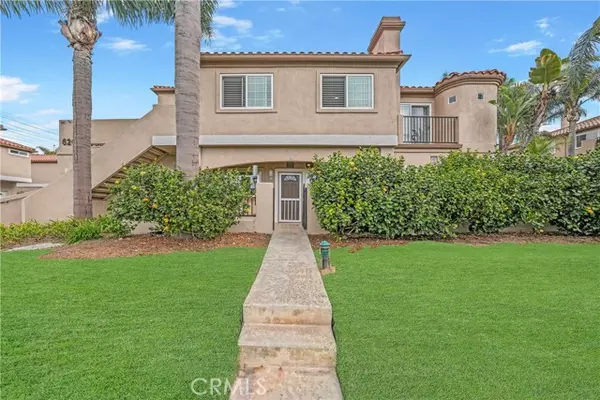2 Beds
3 Baths
1,200 SqFt
2 Beds
3 Baths
1,200 SqFt
Key Details
Property Type Townhouse
Sub Type Townhome
Listing Status Active
Purchase Type For Sale
Square Footage 1,200 sqft
Price per Sqft $829
MLS Listing ID OC25013795
Style Townhome
Bedrooms 2
Full Baths 2
Half Baths 1
Construction Status Updated/Remodeled
HOA Fees $735/mo
HOA Y/N Yes
Year Built 1989
Lot Size 9,999 Sqft
Acres 0.2295
Property Description
Welcome home to downtown Huntington Beach living! Introducing 626 Lake Street Unit #42, a recently remodeled two story 2 bed with 2.5 baths condo. This pristine 1,200 SF corner unit is nestled in the charming beach community of Villas Del Mar. This desirable location is less than a half mile to the ocean and just a short distance to the historic Main Street promenade, beaches, scenic pier, and Pacific City shopping center offering countless restaurant and retail options. This exceptional home has privacy with no one living above or below and creates a serene living space with a nice sized front courtyard to take in the sun and ocean breezes. As you step inside, the open floor plan has a cozy family room with a modern gas fireplace, spacious kitchen, bar and dining area with fully upgraded matching GE Caf appliances with quartz countertops and backsplash. The second floor has two bedrooms, ensuite bathrooms with brand-new showers, porcelain tile and upgraded fixtures. The primary bedroom also includes dual vanity sinks and walk-in closet. This unit has an indoor stackable washer and dryer unit along with an attached one car garage with storage and parking for a second car in addition to dedicated parking spaces. The amenities include a community pool, spa, grills, gym, and clubhouse that are all just a few steps away from your front door. Enjoy the beach life in this fully upgraded home in the heart of Huntington Beach!
Location
State CA
County Orange
Area Oc - Huntington Beach (92648)
Interior
Interior Features Bar, Copper Plumbing Partial, Dry Bar, Partially Furnished, Recessed Lighting
Heating Natural Gas
Flooring Carpet, Laminate, Tile
Fireplaces Type FP in Family Room, Gas
Equipment Dishwasher, Dryer, Microwave, Refrigerator, Washer, 6 Burner Stove, Gas Oven, Gas Stove, Ice Maker, Self Cleaning Oven, Water Line to Refr
Appliance Dishwasher, Dryer, Microwave, Refrigerator, Washer, 6 Burner Stove, Gas Oven, Gas Stove, Ice Maker, Self Cleaning Oven, Water Line to Refr
Laundry Closet Full Sized, Closet Stacked, Inside
Exterior
Exterior Feature Stucco, Frame
Parking Features Assigned, Gated, Garage, Garage - Single Door, Garage Door Opener
Garage Spaces 1.0
Fence Stucco Wall
Pool Below Ground, Community/Common, Association, Heated, Fenced
Utilities Available Cable Connected, Electricity Connected, Natural Gas Connected, Phone Available, Underground Utilities, Sewer Connected, Water Connected
View Courtyard, Neighborhood
Roof Type Spanish Tile
Total Parking Spaces 1
Building
Lot Description Curbs, Sidewalks, Landscaped
Story 2
Lot Size Range 7500-10889 SF
Sewer Private Sewer
Water Public
Architectural Style Mediterranean/Spanish
Level or Stories 2 Story
Construction Status Updated/Remodeled
Others
Monthly Total Fees $766
Acceptable Financing Cash, Conventional, Cash To New Loan
Listing Terms Cash, Conventional, Cash To New Loan
Special Listing Condition Standard

"My job is to find and attract mastery-based agents to the office, protect the culture, and make sure everyone is happy! "





