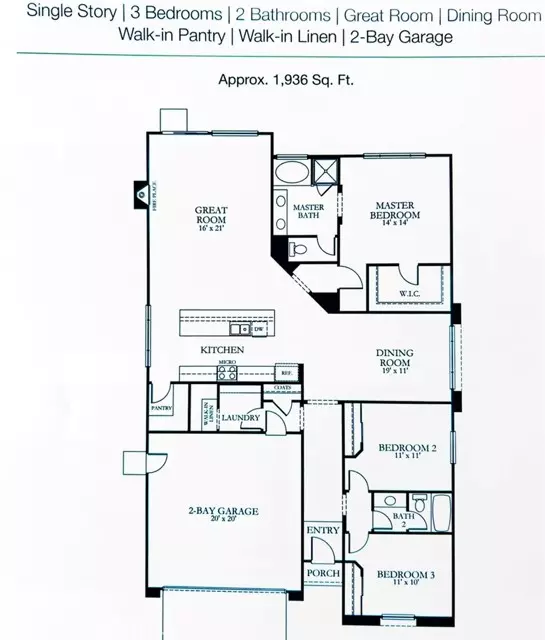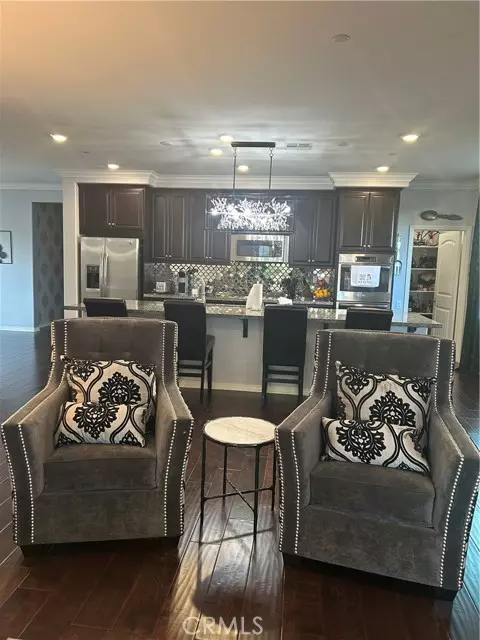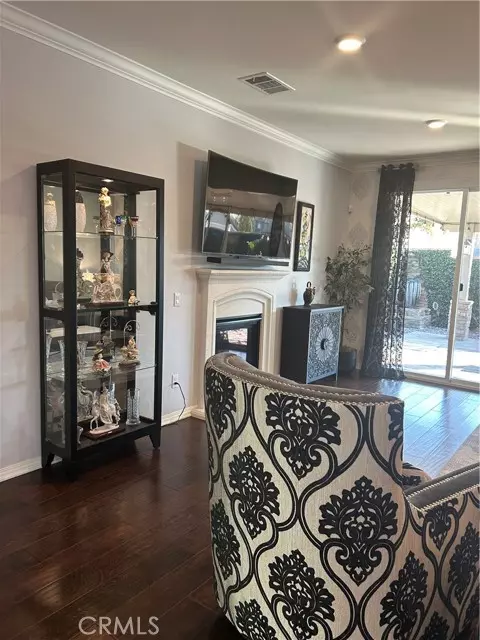3 Beds
2 Baths
1,933 SqFt
3 Beds
2 Baths
1,933 SqFt
Key Details
Property Type Single Family Home
Sub Type Detached
Listing Status Active
Purchase Type For Sale
Square Footage 1,933 sqft
Price per Sqft $473
MLS Listing ID GD25013950
Style Detached
Bedrooms 3
Full Baths 2
Construction Status Turnkey,Updated/Remodeled
HOA Fees $125/mo
HOA Y/N Yes
Year Built 2015
Lot Size 6,400 Sqft
Acres 0.1469
Property Description
A truly rare find in the beautiful, gated Cornerstone Community of Rancho Cucamonga. From the moment you step inside, you're greeted by an ample entry way wallpapered in a rich Damask pattern displaying the timeless elegance and attention to detail found throughout the home. This gorgeous 3 bedroom, 2 bath home has been carefully & tastefully upgraded showcasing its engineered hardwood floors throughout including the primary suite which is a sanctuary on its own. Its open floor plan and high 9 ceilings make this home feel extra spacious inside. The kitchen is as beautiful as it is functional, it features an imported mirrored Damask wall tile backsplash which compliments the overall theme design; it's ready to inspire everything from casual meals to gourmet feasts. It boasts a grand style island with breakfast bar, stainless steel appliances, lots of cabinetry opening to the great room with fireplace making it perfect for entertaining. An inviting oasis awaits outside in the beautifully manicured backyard featuring a custom full length Alumawood Patio Cover for those relaxing days. The patio is custom designed with a built-in bar, Lion BBQ grill, side burner, sink & refrigerator. You can enjoy winter nights sitting in front of a mirrored accented gas fire pit & soothing waterfall feature. Solar panels and a low maintenance yard makes this a great home for years to come. Conveniently located within minutes of Victoria Gardens Mall, Freeways & Shopping Centers. This home and its private neighborhood offer a tranquil lifestyle for the most meticulous of buyers.
Location
State CA
County San Bernardino
Area Rancho Cucamonga (91739)
Interior
Interior Features Granite Counters, Pantry, Recessed Lighting
Heating Natural Gas
Cooling Central Forced Air, Gas, High Efficiency
Flooring Tile, Wood
Fireplaces Type Gas, Great Room
Equipment Dishwasher, Disposal, Dryer, Microwave, Refrigerator, Washer, 6 Burner Stove, Convection Oven, Double Oven, Gas Oven, Gas Stove, Self Cleaning Oven, Vented Exhaust Fan, Barbecue, Water Line to Refr, Gas Range
Appliance Dishwasher, Disposal, Dryer, Microwave, Refrigerator, Washer, 6 Burner Stove, Convection Oven, Double Oven, Gas Oven, Gas Stove, Self Cleaning Oven, Vented Exhaust Fan, Barbecue, Water Line to Refr, Gas Range
Laundry Laundry Room, Inside
Exterior
Exterior Feature Stucco, Concrete
Parking Features Direct Garage Access, Garage, Garage - Single Door
Garage Spaces 2.0
Fence Excellent Condition, Privacy, Security
Pool Below Ground, Community/Common, Association, Gunite, Heated, Permits, Fenced
Utilities Available Cable Available, Cable Connected, Electricity Available, Electricity Connected, Natural Gas Available, Natural Gas Connected, Phone Available, Phone Connected, Sewer Available, Underground Utilities, Water Available, Sewer Connected, Water Connected
View Mountains/Hills, Neighborhood
Roof Type Tile/Clay,Fire Retardant
Total Parking Spaces 2
Building
Lot Description Corner Lot, Sidewalks, Landscaped
Story 1
Lot Size Range 4000-7499 SF
Sewer Sewer Paid
Water Public
Architectural Style Contemporary
Level or Stories 1 Story
Construction Status Turnkey,Updated/Remodeled
Others
Monthly Total Fees $184
Miscellaneous Storm Drains
Acceptable Financing Conventional
Listing Terms Conventional
Special Listing Condition Standard

"My job is to find and attract mastery-based agents to the office, protect the culture, and make sure everyone is happy! "





