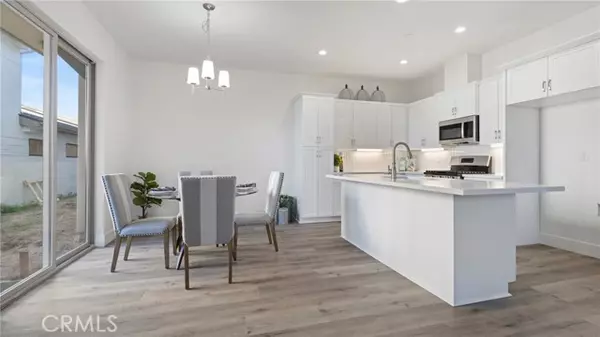3 Beds
3 Baths
1,761 SqFt
3 Beds
3 Baths
1,761 SqFt
OPEN HOUSE
Sun Feb 02, 12:00pm - 3:00pm
Key Details
Property Type Condo
Listing Status Active
Purchase Type For Sale
Square Footage 1,761 sqft
Price per Sqft $502
MLS Listing ID PI25019183
Style All Other Attached
Bedrooms 3
Full Baths 2
Half Baths 1
Construction Status Building Permit,Under Construction
HOA Fees $342/mo
HOA Y/N Yes
Year Built 2025
Lot Size 4,221 Sqft
Acres 0.0969
Property Description
Newly constructed in 2024-25. A new subdivision of 22 homes total. This is the first building of 8 units. These units are double walled and not attached. 3 bedrooms 2 and 1/2 baths. Elevator included. Laminate flooring throughout with exception of bathrooms being tiled. 2 additional bedrooms are carpet. All stainless appliances including microwave, range and dishwasher. Quartz counter tops in kitchen and bathrooms. Primary bathroom has oversized shower and guest bath has tub with quartzite walls. Separate laundry upstairs by bedrooms. Has a loft area that can be used as an office or storage area for furniture. 2 car garages with automatic door openers. Back yards will have minimal landscape and new fencing for privacy. Provides electrical for hot tub installation. These units are beautifully constructed with modern finishes. Must see....Located across the street from Arroyo Grande Hospital and Margaret Harloe Elementary school. Lot square footage not verified. To follow. Photos are from unit next door (370 S Halcyon) but layout and square footage are identical, with the exception of the elevator that this unit possesses.
Location
State CA
County San Luis Obispo
Area Arroyo Grande (93420)
Interior
Heating Natural Gas
Equipment Dishwasher, Gas & Electric Range, Recirculated Exhaust Fan, Gas Range
Appliance Dishwasher, Gas & Electric Range, Recirculated Exhaust Fan, Gas Range
Laundry Laundry Room
Exterior
Exterior Feature Stucco, Concrete
Parking Features Garage, Garage - Two Door
Garage Spaces 2.0
Fence Wood
Utilities Available Electricity Connected, Natural Gas Connected, Sewer Connected, Water Connected
Roof Type Composition
Total Parking Spaces 2
Building
Lot Description Curbs, Landscaped
Story 2
Lot Size Range 4000-7499 SF
Sewer Public Sewer
Water Public
Architectural Style Craftsman, Craftsman/Bungalow
Level or Stories 2 Story
Construction Status Building Permit,Under Construction
Others
Monthly Total Fees $342
Miscellaneous Elevators/Stairclimber,Gutters
Acceptable Financing Cash To New Loan
Listing Terms Cash To New Loan
Special Listing Condition Standard

"My job is to find and attract mastery-based agents to the office, protect the culture, and make sure everyone is happy! "





