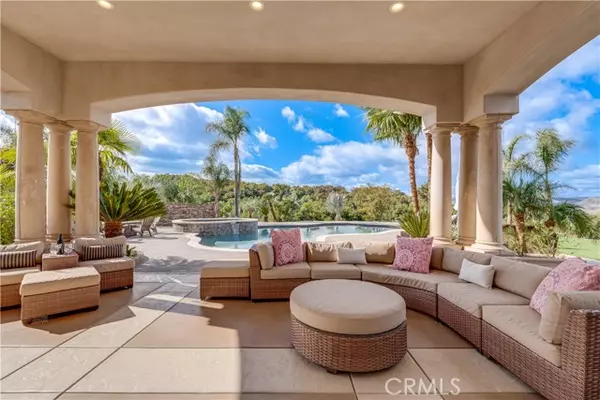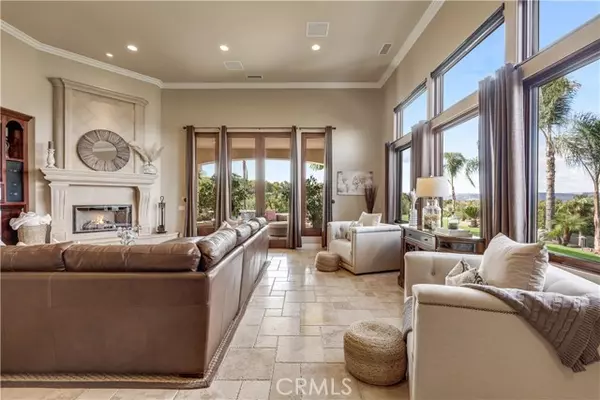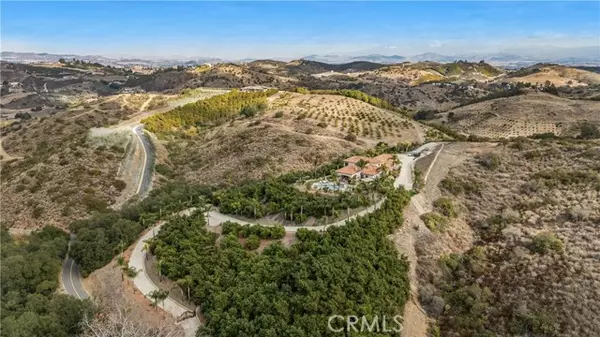5 Beds
5 Baths
4,498 SqFt
5 Beds
5 Baths
4,498 SqFt
Key Details
Property Type Single Family Home
Sub Type Detached
Listing Status Active
Purchase Type For Sale
Square Footage 4,498 sqft
Price per Sqft $1,000
MLS Listing ID ND25018275
Style Detached
Bedrooms 5
Full Baths 4
Half Baths 1
Construction Status Turnkey
HOA Fees $45/ann
HOA Y/N Yes
Year Built 2007
Lot Size 4.000 Acres
Acres 4.0
Property Description
Welcome to Your Private Resort Style Oasis with Breathtaking Panoramic Views, Privacy, Tranquility and Avocado Orchard with Approximately 375 Trees! Located Above The Historic Old Town Temecula (EST. 1859) and Just Minutes from Temecula Wine Country. Impressive Private Gates Open to Stunning Treelined Driveway Leading to Elegant and Timeless De Luz Residence that Includes Almost 5,000 Sq Ft of Beautifully Curated and Impeccably Maintained Living Space. Prepare to be Captivated by the Seamless Blend of Indoor and Outdoor Living with Expansive Loggia, Outdoor Kitchen with BBQ Island and Bar, Multiple Patios, Luxurious Pool, Large Spa (12+ Persons), Lutron Lighting System Controlling Interior and Exterior Lights and Hundreds of Decorative Trees, Shrubs and Flowers. Double Door Mahogany Doors Lead to Stunning Entry with Cathedral Ceilings and Mahogany Wood Dual Staircase. Cast Stone Interior Archways and Cast Stone Fireplaces Adding Another Beautiful Element to This Extraordinary Home. Primary Suite, Two Bedrooms and Office are Located on the First Floor. Second Story Includes Spacious Bonus Room and Guest Suite with Oversize Balcony Offering Sweeping Views of De Luz. Oversized Seven Car Garage and Remarkably Large Driveway Offering Plenty of Parking for Your Car Collection, RV and Your Guests. Long List of Amenities and Upgrades Available Upon Request.
Location
State CA
County Riverside
Area Riv Cty-Temecula (92590)
Zoning R-A-5
Interior
Interior Features 2 Staircases, Balcony, Bar, Granite Counters, Home Automation System, Living Room Deck Attached, Pantry, Recessed Lighting, Unfurnished
Cooling Central Forced Air, Zoned Area(s)
Flooring Carpet, Stone
Fireplaces Type FP in Living Room
Equipment Dishwasher, Refrigerator, 6 Burner Stove, Double Oven, Barbecue
Appliance Dishwasher, Refrigerator, 6 Burner Stove, Double Oven, Barbecue
Laundry Laundry Room, Other/Remarks, Inside
Exterior
Parking Features Direct Garage Access, Garage, Garage - Two Door, Garage Door Opener
Garage Spaces 7.0
Fence Other/Remarks, Excellent Condition, Privacy, Security, Chain Link
Pool Below Ground, Private, See Remarks, Heated, Pebble
Utilities Available Electricity Connected, Phone Connected, Propane, Underground Utilities, Water Connected
View Mountains/Hills, Panoramic, Valley/Canyon, Meadow, Neighborhood, Trees/Woods
Roof Type Tile/Clay
Total Parking Spaces 15
Building
Lot Description Landscaped, Sprinklers In Front, Sprinklers In Rear
Story 2
Sewer Conventional Septic
Water Public
Architectural Style Mediterranean/Spanish, See Remarks
Level or Stories 2 Story
Construction Status Turnkey
Others
Monthly Total Fees $304
Miscellaneous Foothills,Mountainous,Rural,Valley
Acceptable Financing Cash, Conventional, VA
Listing Terms Cash, Conventional, VA
Special Listing Condition Standard

"My job is to find and attract mastery-based agents to the office, protect the culture, and make sure everyone is happy! "





