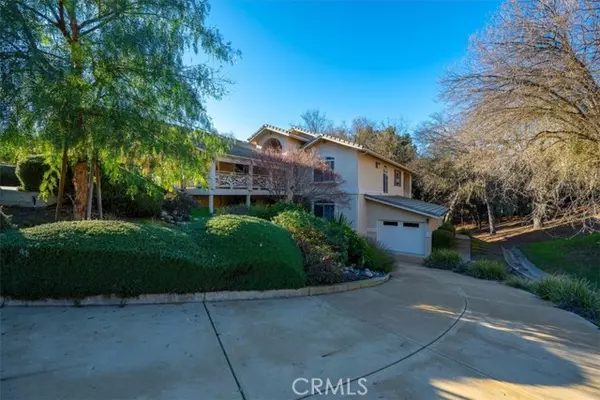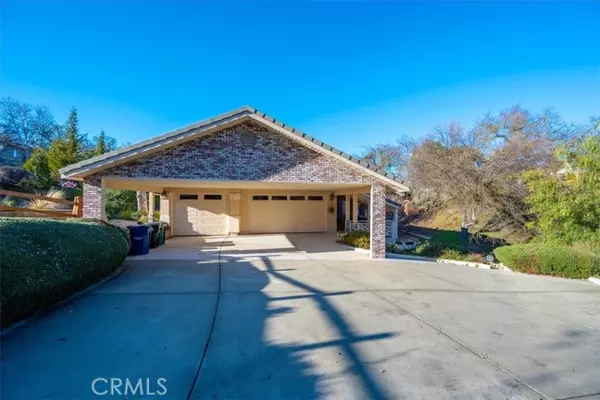4 Beds
3 Baths
3,060 SqFt
4 Beds
3 Baths
3,060 SqFt
Key Details
Property Type Single Family Home
Sub Type Detached
Listing Status Active
Purchase Type For Sale
Square Footage 3,060 sqft
Price per Sqft $424
MLS Listing ID SC25012765
Style Detached
Bedrooms 4
Full Baths 3
HOA Fees $415/qua
HOA Y/N Yes
Year Built 2005
Lot Size 1.430 Acres
Acres 1.43
Property Description
Enjoy all the private peaceful living in this modern custom home nestled on 1.43 acres in the desirable Riverview Estates and minutes from Nacimiento Lake. Spacious home features 4 bedrooms 3 bathrooms with 3060 sq feet of living, finished 3 car garage and a smaller finished 4th garage with its own driveway. Enter the Decorative glass doors and feel the open concept with a charming kitchen and dining area that overlooks the sunken living room with a wood burning fireplace. Step out and entertain more on the huge, covered deck. Capture the unique handcrafted carved railings and stair balusters, vaulted tongue and grove wood ceilings, custom windows. Elegant hardwood floors, custom tile counters and floors, 3 skylights throughout the home. Main level of the home you will also find the master suite that has a vanity area and a huge walk-in closet with custom shelves. The master bath has marble floors, blocked glass and tiled shower and a large soaking tub there is also a private guest room and bathroom. The wood stairs take you down to the two bedrooms and family room along with a storage room. An above ground spa is right outside of the game room. Home has Solar, Tesla Charging station with a battery backup. Home has a mini split and HVAC system, tankless water heater and a security system. Come and enjoy this spacious home and have all the amenities to share at Heritage Ranch and the lake.
Location
State CA
County San Luis Obispo
Area Paso Robles (93446)
Zoning RS
Interior
Interior Features 2 Staircases, Granite Counters, Living Room Deck Attached, Recessed Lighting, Sunken Living Room
Heating Propane, Solar
Cooling Central Forced Air
Flooring Carpet, Tile, Wood
Fireplaces Type FP in Living Room
Equipment Dryer, Microwave, Refrigerator, Washer, Ice Maker, Propane Oven, Self Cleaning Oven
Appliance Dryer, Microwave, Refrigerator, Washer, Ice Maker, Propane Oven, Self Cleaning Oven
Laundry Laundry Room, Inside
Exterior
Exterior Feature Brick, Stucco
Parking Features Garage, Garage - Single Door, Garage - Two Door
Garage Spaces 4.0
Fence Needs Repair, Wood
Pool Association
Utilities Available Electricity Connected, Propane, Underground Utilities, Water Connected
View Trees/Woods
Roof Type Concrete
Total Parking Spaces 9
Building
Story 2
Sewer Conventional Septic
Water Private
Level or Stories 2 Story
Others
Monthly Total Fees $138
Miscellaneous Rural
Acceptable Financing Cash To New Loan
Listing Terms Cash To New Loan
Special Listing Condition Standard

"My job is to find and attract mastery-based agents to the office, protect the culture, and make sure everyone is happy! "





