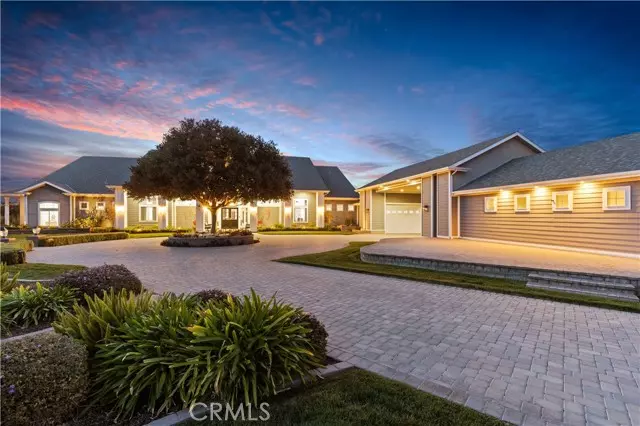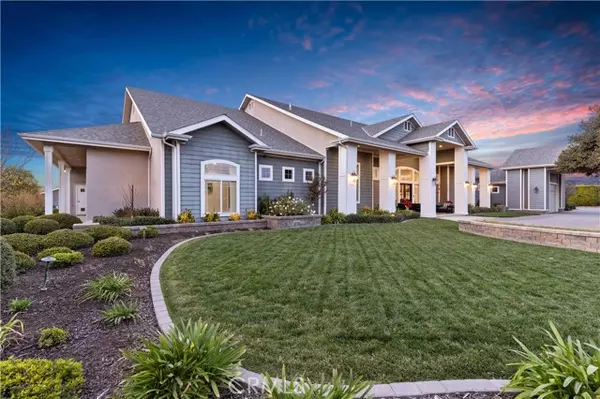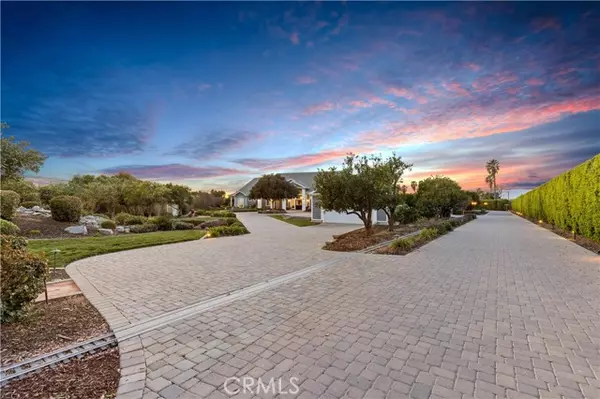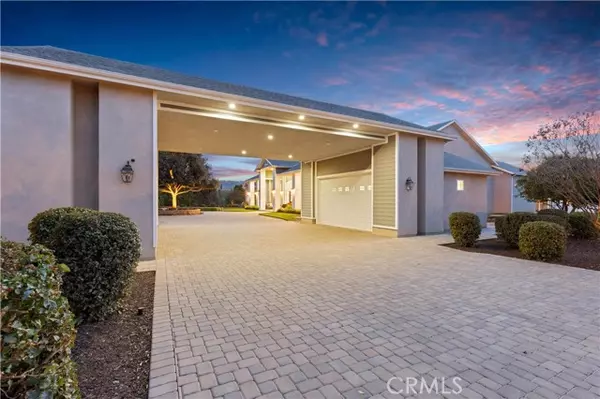4 Beds
6 Baths
6,891 SqFt
4 Beds
6 Baths
6,891 SqFt
Key Details
Property Type Single Family Home
Sub Type Detached
Listing Status Active
Purchase Type For Sale
Square Footage 6,891 sqft
Price per Sqft $481
MLS Listing ID IV25018164
Style Detached
Bedrooms 4
Full Baths 4
Half Baths 2
Construction Status Turnkey
HOA Y/N No
Year Built 2018
Lot Size 3.650 Acres
Acres 3.65
Property Description
Welcome to this exceptional custom-built home in Riverside's historic citrus belt, offering 6,891 square feet of luxurious living space on a sprawling 3.6 acres including a one-acre private park. Designed for both comfort and entertainment, this residence features soaring high ceilings, intricate custom cabinetry, and meticulous attention to detail throughout.Inside, you'll find four spacious bedrooms, including a lavish primary suite and a junior suite, both with blackout blinds for maximum comfort. The home also offers five beautifully appointed bathrooms, including three full baths, a 3/4 bath, a bath and a convenient half-bath located outdoors near the private park. There are two large offices, providing the perfect space for productivity.The gourmet kitchen is a chef's dream, featuring top-of-the-line Sub-Zero refrigerator & freezer, Wolf appliances, and a butler's kitchen for seamless meal preparation. With a formal dining area showcasing windows with electric shades to reduce sunlight glare, dining and entertaining are made effortless.The home boasts luxurious hardwood floors and tile, complemented by custom 7" baseboards throughout. The multi-zone heating and cooling system, featuring five AC units, ensures year-round comfort, while the large storage/utility room provides ample space for all your needs. Step outside and experience your own private resort. The expansive estate includes an Olympic-sized pool and spa with commercial-grade equipment, two beautiful waterfalls, an inground trampoline, and a 1/2-court basketball area illuminated for evening play. A complete playground system, including a teeter-totter, offers fun for all ages. The park also features its own 1/2 bath for convenience. For the train enthusiast, a custom-built electric train house features a 52 electric train with approximately 1,200 feet of track winding around the property and through the park. The two orchards are a true standout, with 67 avocado trees and around 375 orange trees, all irrigated by seven shares of Gage Canal water, making this a true fruit-lovers paradise. Car enthusiasts will appreciate the three separate garages: a two-car attached garage, a six-car garage with an electric charging station, and a two-car detached garage, providing ample storage and parking. This is more than just a homeit's an entertainer's dream, offering luxury, space, and every amenity imaginable for an unparalleled lifestyle. Dont miss your chance to own this stunning estate!
Location
State CA
County Riverside
Area Riv Cty-Riverside (92503)
Zoning R1080
Interior
Interior Features Coffered Ceiling(s), Pantry, Pull Down Stairs to Attic, Recessed Lighting, Stone Counters
Heating Natural Gas
Cooling Central Forced Air, Zoned Area(s), Gas, High Efficiency
Flooring Tile, Wood
Equipment Dishwasher, Disposal, Microwave, Refrigerator, Water Softener, Convection Oven, Double Oven, Freezer, Gas Stove, Ice Maker, Self Cleaning Oven, Vented Exhaust Fan, Water Line to Refr, Water Purifier
Appliance Dishwasher, Disposal, Microwave, Refrigerator, Water Softener, Convection Oven, Double Oven, Freezer, Gas Stove, Ice Maker, Self Cleaning Oven, Vented Exhaust Fan, Water Line to Refr, Water Purifier
Laundry Laundry Room, Inside
Exterior
Parking Features Gated, Direct Garage Access, Garage, Garage Door Opener
Garage Spaces 10.0
Pool Below Ground, Private, Gunite, Heated, Fenced
Utilities Available Natural Gas Connected
View Mountains/Hills
Roof Type Composition
Total Parking Spaces 10
Building
Lot Description Easement Access, Landscaped, Sprinklers In Front, Sprinklers In Rear
Story 1
Sewer Conventional Septic
Water Public
Architectural Style Custom Built
Level or Stories 1 Story
Construction Status Turnkey
Others
Monthly Total Fees $9
Miscellaneous Foothills,Suburban
Acceptable Financing Submit
Listing Terms Submit
Special Listing Condition Standard

"My job is to find and attract mastery-based agents to the office, protect the culture, and make sure everyone is happy! "





