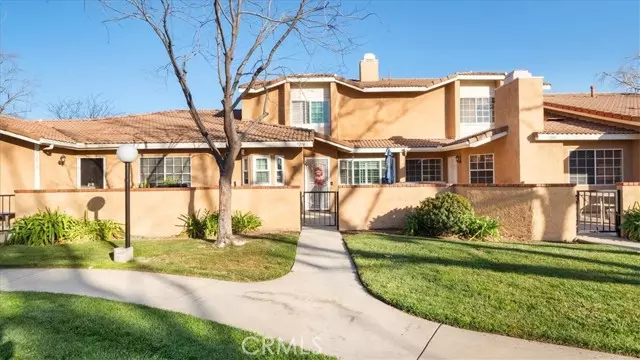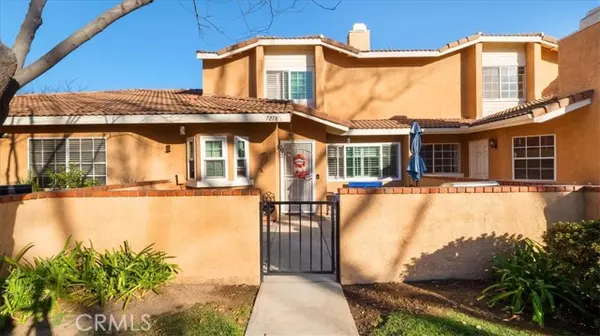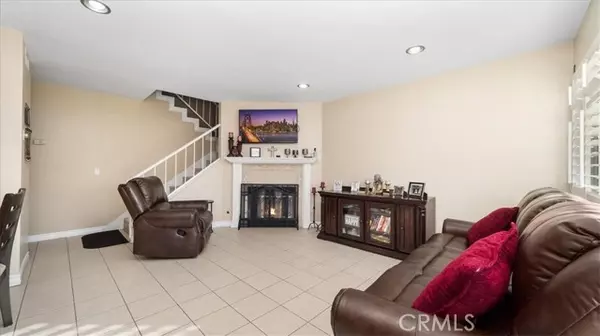2 Beds
3 Baths
1,218 SqFt
2 Beds
3 Baths
1,218 SqFt
Key Details
Property Type Condo
Listing Status Active
Purchase Type For Sale
Square Footage 1,218 sqft
Price per Sqft $422
MLS Listing ID TR25016907
Style All Other Attached
Bedrooms 2
Full Baths 2
Half Baths 1
Construction Status Turnkey
HOA Fees $440/mo
HOA Y/N Yes
Year Built 1985
Lot Size 1,500 Sqft
Acres 0.0344
Property Description
Welcome to this beautifully upgraded townhome located in the sought-after gated community of Stonegate. This inviting property offers 2 bedrooms, 2.5 bathrooms, and a host of modern updates, making it an ideal place to call home. Interior Features freshly painted walls throughout for a clean and updated look. Recessed lighting, durable tile flooring, upgraded dual-pane vinyl windows with stylish shutter coverings for added energy efficiency and privacy. Remodeled downstairs bathroom with a granite countertop and a recently installed A/C unit to keep you comfortable year-round. Kitchen is spacious perfect for cooking and entertaining. Living room featuring a fireplace, creating a warm and welcoming ambiance. Upstairs master suite boasts wood vinyl flooring, dual sinks, and a walk-in closet. Direct access to an attached two-car garage for ultimate convenience. Property is centrally located in the front courtyard with a picturesque view of the community pool. Enjoy proximity to premier shopping and entertainment at Victoria Gardens and Ontario Mills. This home offers the perfect blend of comfort, style, and convenience in a secure and desirable neighborhood. Dont miss your opportunity to own this gem in Rancho Cucamonga!
Location
State CA
County San Bernardino
Area Rancho Cucamonga (91701)
Interior
Interior Features Ceramic Counters, Granite Counters
Cooling Central Forced Air
Flooring Carpet, Linoleum/Vinyl, Tile
Fireplaces Type FP in Family Room, Gas Starter
Equipment Dishwasher, Microwave
Appliance Dishwasher, Microwave
Laundry Garage
Exterior
Parking Features Direct Garage Access, Garage, Garage - Single Door, Garage Door Opener
Garage Spaces 2.0
Pool Below Ground, Association
View Pool, Courtyard
Roof Type Tile/Clay,Common Roof
Total Parking Spaces 2
Building
Lot Description Landscaped
Story 2
Lot Size Range 1-3999 SF
Sewer Public Sewer
Water Public
Architectural Style Traditional
Level or Stories 2 Story
Construction Status Turnkey
Others
Monthly Total Fees $484
Miscellaneous Suburban
Acceptable Financing Cash, Conventional, FHA
Listing Terms Cash, Conventional, FHA
Special Listing Condition Standard

"My job is to find and attract mastery-based agents to the office, protect the culture, and make sure everyone is happy! "





