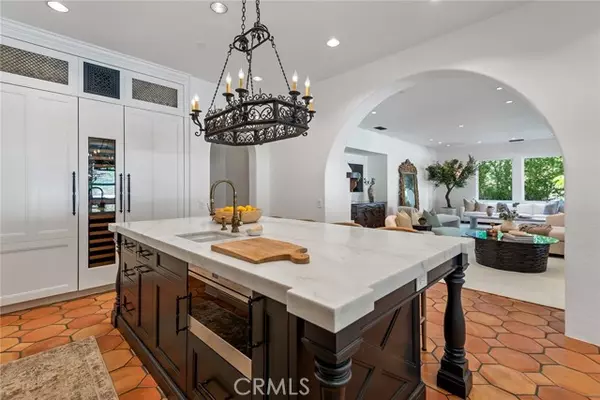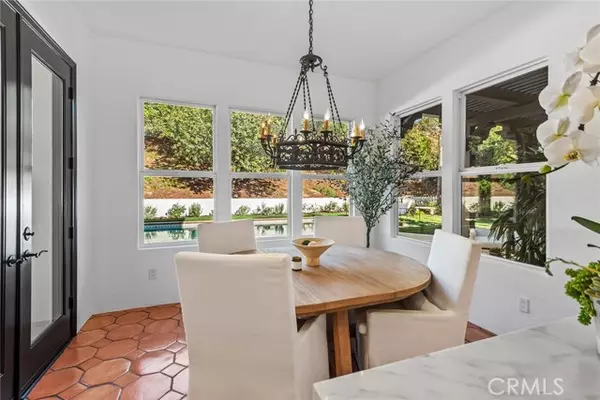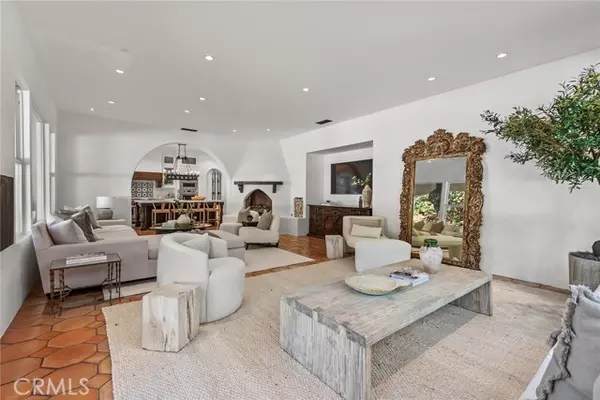5 Beds
6 Baths
5,392 SqFt
5 Beds
6 Baths
5,392 SqFt
Key Details
Property Type Single Family Home
Sub Type Detached
Listing Status Contingent
Purchase Type For Sale
Square Footage 5,392 sqft
Price per Sqft $685
MLS Listing ID SR25016593
Style Detached
Bedrooms 5
Full Baths 5
Half Baths 1
Construction Status Turnkey,Updated/Remodeled
HOA Fees $440/mo
HOA Y/N Yes
Year Built 2001
Lot Size 0.584 Acres
Acres 0.5844
Property Description
Nestled in the guard gated community of Mont Calabasas, this designer owned home is beautifully finished throughout and exudes warmth & charm. The sunny, open floor plan is bathed in natural light and features a stunning chef's kitchen highlighted by Wolf & Sub-zero appliances, antique mirrored cabinetry with brass wire details, honed Calacatta countertops, and Ann Sachs tile & stone, plus an adjoining, sun-lit breakfast room, with all flowing seamlessly into the large family room with custom, Spanish, wood burning fireplace and big picture windows that overlook the private & manicured grounds. Perfect for casual entertaining, the spacious living room, and dining room with custom wood burning fireplace, herringbone interior & custom limestone surround, add to the refined ambiance. At the top of the custom, hand forged iron staircase, there is also a second upstairs family room offering a custom walnut entertainment center, and peaceful views to the mountains beyond. There are five bedroom suites, highlighted by the primary suite with a cozy retreat, custom limestone fireplace, and elegant bath with travertine counters, tumbled travertine shower & surrounds, soaking tub, custom rock crystal lights fixtures, large lockable closet and big covered balcony. Additional amenities include added architectural arches throughout the home, hand troweled plaster walls, hand distressed solid walnut floors, and custom, Spanish wrought iron light fixtures inside and out. The wonderfully private and serene rear grounds offer a sparkling pool & spa, mature trees, and lots of lawn area. There are garages for three cars, all fronted by custom, Oak Rancho Spanish doors with hand forged iron hardware, with one separate garage offering a nicely finished interior that includes carpeting & big picture windows, which makes for a perfect bonus room, gym or private office. Located close to a nearby park, local hiking & biking trails, the highly regarded schools Las Virgenes Schools, neighborhood shopping at The Commons, and just minutes from the Malibu beaches, this home has much to offer the discerning buyer.
Location
State CA
County Los Angeles
Area Calabasas (91302)
Zoning LCA21*
Interior
Interior Features 2 Staircases, Balcony, Pantry, Recessed Lighting, Stone Counters
Cooling Central Forced Air
Flooring Tile, Wood
Fireplaces Type FP in Dining Room, FP in Family Room
Equipment Dishwasher, Disposal, Microwave, Refrigerator, 6 Burner Stove, Double Oven, Freezer, Gas Range
Appliance Dishwasher, Disposal, Microwave, Refrigerator, 6 Burner Stove, Double Oven, Freezer, Gas Range
Laundry Laundry Room
Exterior
Parking Features Direct Garage Access, Garage, Garage Door Opener
Garage Spaces 3.0
Pool Below Ground, Private, Gunite
Utilities Available Electricity Connected, Natural Gas Connected, Sewer Connected, Water Connected
View Peek-A-Boo
Total Parking Spaces 3
Building
Lot Description Curbs, Sidewalks, Landscaped, Sprinklers In Front, Sprinklers In Rear
Story 2
Sewer Public Sewer
Water Public
Architectural Style Mediterranean/Spanish
Level or Stories 2 Story
Construction Status Turnkey,Updated/Remodeled
Others
Monthly Total Fees $724
Miscellaneous Gutters
Acceptable Financing Conventional
Listing Terms Conventional
Special Listing Condition Standard

"My job is to find and attract mastery-based agents to the office, protect the culture, and make sure everyone is happy! "





