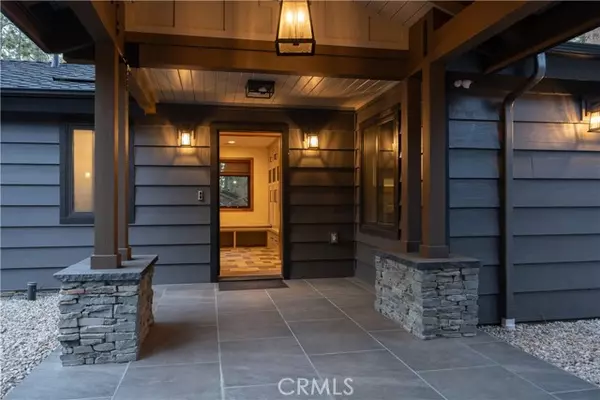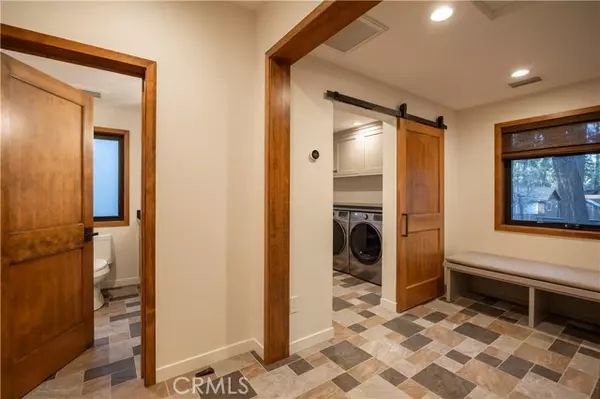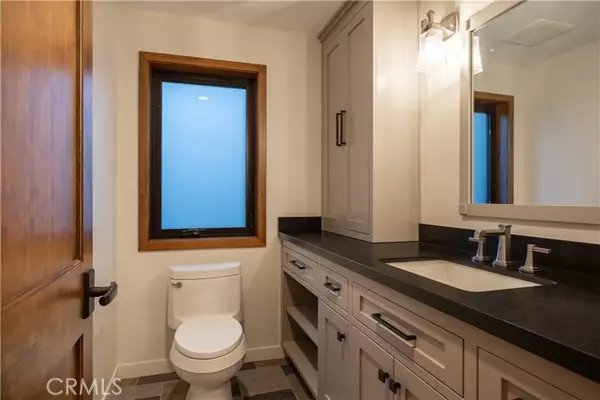2 Beds
2 Baths
1,178 SqFt
2 Beds
2 Baths
1,178 SqFt
Key Details
Property Type Single Family Home
Sub Type Detached
Listing Status Active
Purchase Type For Sale
Square Footage 1,178 sqft
Price per Sqft $742
MLS Listing ID RW25013102
Style Detached
Bedrooms 2
Full Baths 1
Half Baths 1
HOA Y/N No
Year Built 1964
Lot Size 10,000 Sqft
Acres 0.2296
Property Description
Move-in ready! Welcome to this inspiring architecturally designed rebuilt mountain modern home nestled between 2 ski resorts in Big Bear Lake. Originally built in 1964, this has been meticulously constructed to current building code using quality materials. Situated on a 1/4 acre surrounded by mature pines & a 6 Redwood privacy fence with expansive driveway. The home & extra large 2-car garage connected by a breezeway has a new roof with high quality Presidential shingles. The main entry opens into mudroom w/ lockers & ample storage, next to a laundry & a bath. This thoughtfully designed space leads to an open concept family room w/ state-of-the-art gourmet kitchen, top-of-the-line Thermador appliances, maple wood shaker cabinets, premium Cambria quartz counters, Eldorado faux limestone backsplash, custom range hood & more. Custom wood cabinets, solid Doug Fir doors, trim & wrapped beams, European White Oak engineered flooring, custom tiles in entry, laundry & baths, and bedrooms w/ built-in cabinetry. Main bath features glazed ceramic wall tiles, premium Kohler fixtures with a 3-way shower option w/ rain head, glass enclosed shower & towel warmer. New energy efficient HVAC, tankless water heater w/ recirculation & anti-limescale, new electrical, plumbing, and all new Andersen insulated tempered glass windows. Outside has underground drainage system, 3/4 pavers & real stone masonry from Montana on base, columns, chimney & fireplace. Bring your most discerning clients!
Location
State CA
County San Bernardino
Area Big Bear Lake (92315)
Interior
Interior Features Beamed Ceilings
Heating Natural Gas
Cooling Central Forced Air
Flooring Tile, Wood
Fireplaces Type FP in Living Room
Equipment Dishwasher, Disposal, Dryer, Microwave, Refrigerator, Washer, Gas Oven, Gas Stove, Vented Exhaust Fan, Gas Range
Appliance Dishwasher, Disposal, Dryer, Microwave, Refrigerator, Washer, Gas Oven, Gas Stove, Vented Exhaust Fan, Gas Range
Laundry Laundry Room
Exterior
Garage Spaces 3.0
Utilities Available Electricity Connected, Natural Gas Connected, Water Available, Sewer Connected
View Neighborhood, Trees/Woods
Roof Type Composition
Total Parking Spaces 3
Building
Story 1
Lot Size Range 7500-10889 SF
Sewer Public Sewer
Water Public
Architectural Style Custom Built
Level or Stories 1 Story
Others
Monthly Total Fees $107
Miscellaneous Mountainous
Acceptable Financing Cash To New Loan
Listing Terms Cash To New Loan
Special Listing Condition Standard

"My job is to find and attract mastery-based agents to the office, protect the culture, and make sure everyone is happy! "





