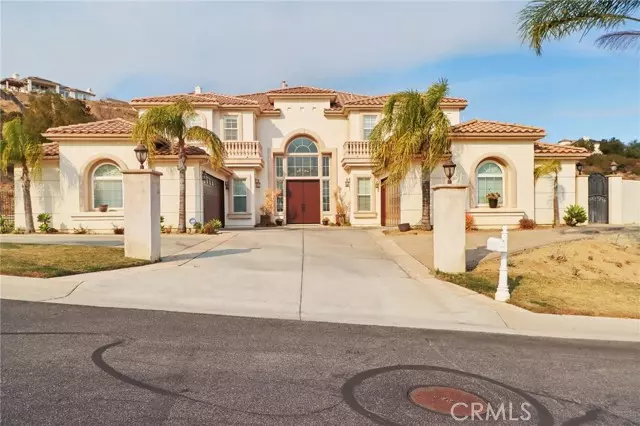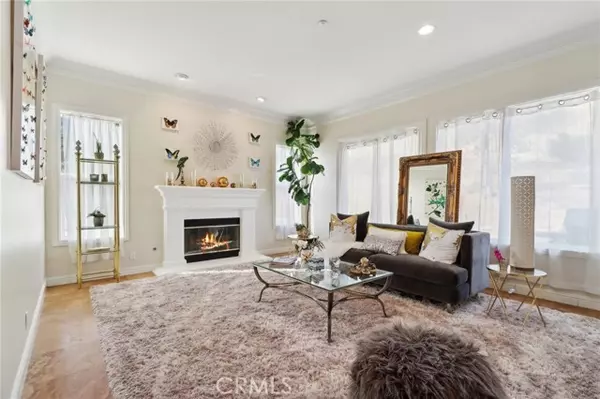6 Beds
7 Baths
5,819 SqFt
6 Beds
7 Baths
5,819 SqFt
Key Details
Property Type Single Family Home
Sub Type Detached
Listing Status Active
Purchase Type For Sale
Square Footage 5,819 sqft
Price per Sqft $578
MLS Listing ID OC25013507
Style Detached
Bedrooms 6
Full Baths 7
HOA Fees $500/mo
HOA Y/N Yes
Year Built 2005
Lot Size 1.104 Acres
Acres 1.1037
Property Description
Welcome to this magnificent luxury estate nestled within the prestigious, 24-hour guard-gated community of Indian Oaks. This move-in-ready, split-level masterpiece boasts 6 spacious bedrooms and 7 opulent bathrooms across an impressive 5,819 square feet of living space on an expansive 48,121 square foot lot. Designed with elegance and functionality in mind, the home welcomes you with a two-story grand entry featuring a stunning double bridal staircase, setting the stage for the refined finishes found throughout. On the main level, a gourmet chefs kitchen with high-end designer finishes and a walk-in pantry serves as the heart of the home, adjacent to a formal dining room and an oversized family room perfect for gatherings. The first floor also offers a private bedroom with an en-suite bathroom, an executive office ideal for remote work, and seamless access to the meticulously landscaped backyard. Upstairs, the primary suite is a true sanctuary with vaulted ceilings, a private balcony, and a spa-like en-suite, accompanied by four additional bedrooms, each with an en-suite, and a versatile mezzanine lounge that can be transformed into a library. This exceptional estate also features an owned solar system with a power wall for energy efficiency, two two-car garages equipped with EV chargers, and a host of outdoor amenities, including a resort-style pool and spa, a sports court, court basketball, and pickleball. Every inch of this home exudes sophistication and thoughtful design, offering unparalleled comfort in an exclusive setting. Located in the highly sought-after Indian Oaks community, this home is the perfect blend of luxury, privacy, and convenience. Schedule your private showing today to experience this remarkable property for yourself.
Location
State CA
County Los Angeles
Area Chatsworth (91311)
Zoning LCA22*
Interior
Interior Features 2 Staircases, Balcony
Cooling Central Forced Air, Gas
Fireplaces Type FP in Family Room, FP in Living Room
Laundry Laundry Room, Inside
Exterior
Garage Spaces 4.0
Pool Private
Community Features Horse Trails
Complex Features Horse Trails
View Mountains/Hills, City Lights
Total Parking Spaces 4
Building
Lot Description Curbs
Story 2
Sewer Public Sewer
Water Public
Level or Stories 2 Story
Others
Monthly Total Fees $593
Miscellaneous Foothills
Acceptable Financing Cash, Conventional, Cash To New Loan
Listing Terms Cash, Conventional, Cash To New Loan
Special Listing Condition Standard

"My job is to find and attract mastery-based agents to the office, protect the culture, and make sure everyone is happy! "





