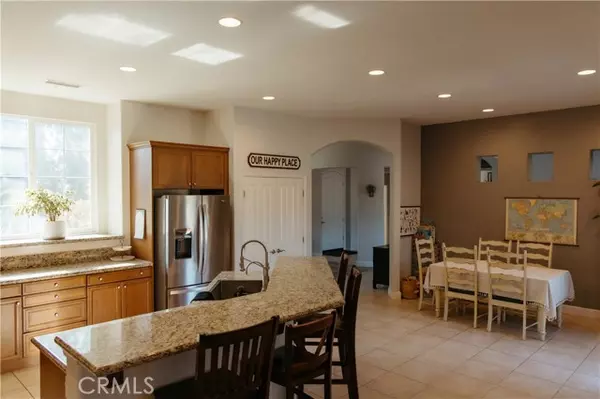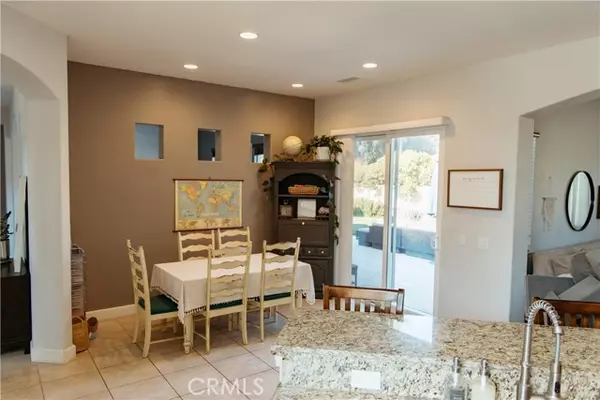3 Beds
4 Baths
3,183 SqFt
3 Beds
4 Baths
3,183 SqFt
OPEN HOUSE
Sun Feb 02, 11:00am - 2:00am
Key Details
Property Type Single Family Home
Sub Type Detached
Listing Status Active
Purchase Type For Sale
Square Footage 3,183 sqft
Price per Sqft $486
MLS Listing ID PI25011070
Style Detached
Bedrooms 3
Full Baths 2
Half Baths 2
HOA Y/N No
Year Built 2006
Lot Size 1.090 Acres
Acres 1.09
Property Description
Custom home in Arroyo Grande. Nestled on just over an acre of picturesque property, this stunning single-story home in Arroyo Grande offers the perfect blend of country living and modern luxury. Master Bedroom has two Walk-in Closets. Master bath has Jacuzzi tub! Boasting three spacious bedrooms, 4 bathrooms, and an open-concept layout, this home is designed for both comfort and style. The heart of the home features a bright and airy living space with seamless flow between the kitchen, dining, and family areas. Vaulted Ceilings. Gas Fireplace in Family Room. The Jack and Jill bathroom adds convenience, while two versatile bonus rooms provide endless possibilities for a home office or hobby space. The front yard you will find a meticulously maintained landscape. 8 Garden beds with built in automatic irrigation! Leased Telsa Solar panels with Telsa Battery back-up and storage. Reverse Osmosis water system. Water softener. A three car garage with MY Q APP ensures ample space for vehicles and enclosed storage area. Don't miss this opportunity to embrace country living with all the conveniences of a custom-designed home. Schedule your private tour today!
Location
State CA
County San Luis Obispo
Area Arroyo Grande (93420)
Zoning RR
Interior
Interior Features Dry Bar, Granite Counters, Pantry
Flooring Carpet, Linoleum/Vinyl, Tile
Fireplaces Type FP in Family Room
Equipment Solar Panels, 6 Burner Stove, Convection Oven, Double Oven, Gas Oven, Gas Range
Appliance Solar Panels, 6 Burner Stove, Convection Oven, Double Oven, Gas Oven, Gas Range
Exterior
Garage Spaces 3.0
Community Features Horse Trails
Complex Features Horse Trails
View Neighborhood, Trees/Woods
Roof Type Tile/Clay
Total Parking Spaces 3
Building
Story 1
Lot Size Range 1+ to 2 AC
Sewer Unknown
Water Private, Shared Well
Architectural Style Contemporary
Level or Stories 1 Story
Others
Monthly Total Fees $809
Acceptable Financing Cash, Conventional, Cash To New Loan
Listing Terms Cash, Conventional, Cash To New Loan
Special Listing Condition Standard

"My job is to find and attract mastery-based agents to the office, protect the culture, and make sure everyone is happy! "





