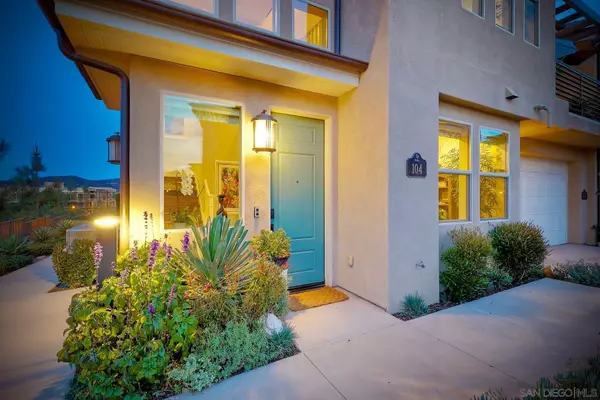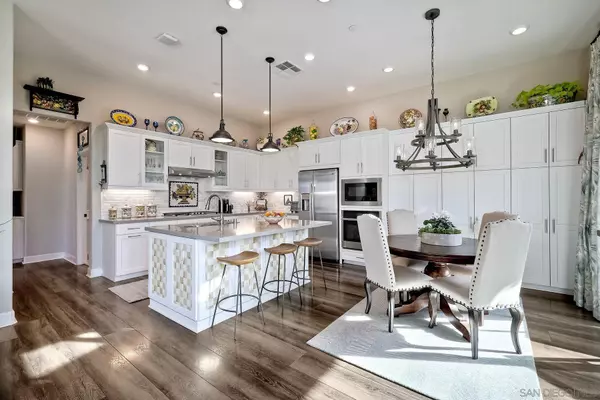2 Beds
3 Baths
1,787 SqFt
2 Beds
3 Baths
1,787 SqFt
Key Details
Property Type Condo
Listing Status Pending
Purchase Type For Sale
Square Footage 1,787 sqft
Price per Sqft $586
Subdivision Rancho Bernardo
MLS Listing ID 250017106
Style All Other Attached
Bedrooms 2
Full Baths 2
Half Baths 1
Construction Status Turnkey
HOA Fees $309/mo
HOA Y/N Yes
Year Built 2021
Property Description
Gorgeous Plan 4 home in the highly sought-after 55+ community of Avante is sure to impress! From the moment you step inside, you'll be wowed by the high-end, designer finishes throughout. You'll love how California Closets was able to maximize storage in the primary and secondary bdrm closets and the storage space under the stairs! Custom window treatments and electric blinds dress every window and custom light fixtures add a touch of luxury to every room. Cabinet upgrade includes soft-close drawers throughout. Gorgeous marble flooring in the bathrooms and wide plank luxury vinyl in main living area and stairs. Other features include leased solar, water filtration & softener system, tankless water heater & built in storage in garage! Seller has put in over $100K in upgrades to make this a turn key, move in ready home! Avante is an amenity rich, low maintenance lock-and-leave lifestyle. Luxury features and active social calendar provided by the HOA. Walkable to shops, restaurants and markets in the Del Sur Town Center. Enjoy the parks, and pools of the Del Sur Master Association as well.
Location
State CA
County San Diego
Community Rancho Bernardo
Area Rancho Bernardo (92127)
Building/Complex Name Avante
Rooms
Master Bedroom 13x13
Bedroom 2 10x12
Living Room 13x18
Dining Room 12x10
Kitchen 12x12
Interior
Interior Features Balcony, Ceiling Fan, High Ceilings (9 Feet+), Kitchen Island, Open Floor Plan, Recessed Lighting, Shower, Kitchen Open to Family Rm
Heating Solar
Cooling Central Forced Air
Flooring Carpet, Linoleum/Vinyl, Marble
Equipment Dishwasher, Disposal, Microwave, Refrigerator, Solar Panels, Water Filtration, Water Softener, Built In Range, Convection Oven, Ice Maker, Range/Stove Hood, Counter Top, Gas Cooking
Appliance Dishwasher, Disposal, Microwave, Refrigerator, Solar Panels, Water Filtration, Water Softener, Built In Range, Convection Oven, Ice Maker, Range/Stove Hood, Counter Top, Gas Cooking
Laundry Laundry Room
Exterior
Exterior Feature Stucco
Parking Features Garage
Garage Spaces 2.0
Pool Community/Common
Community Features BBQ, Clubhouse/Rec Room, Exercise Room, Gated Community, Pool, Spa/Hot Tub
Complex Features BBQ, Clubhouse/Rec Room, Exercise Room, Gated Community, Pool, Spa/Hot Tub
View Mountains/Hills
Roof Type Tile/Clay
Total Parking Spaces 2
Building
Story 2
Lot Size Range 0 (Common Interest)
Sewer Public Sewer
Water Public
Level or Stories 2 Story
Construction Status Turnkey
Others
Senior Community 55 and Up
Age Restriction 55
Ownership Fee Simple
Monthly Total Fees $507
Acceptable Financing Cash, Conventional
Listing Terms Cash, Conventional

"My job is to find and attract mastery-based agents to the office, protect the culture, and make sure everyone is happy! "





