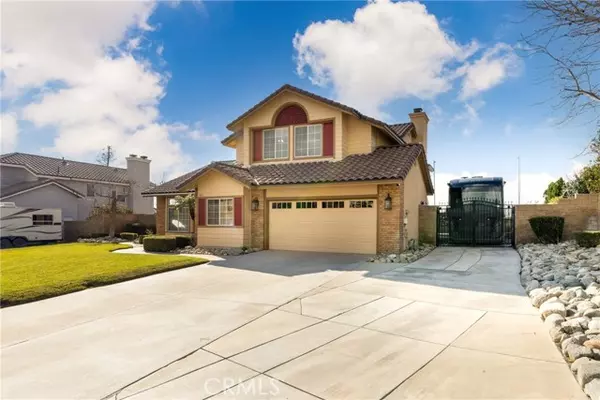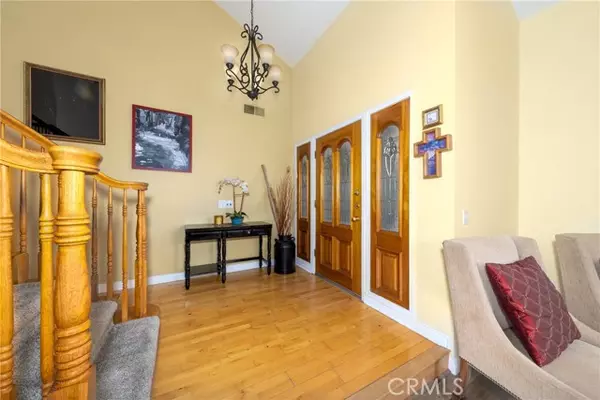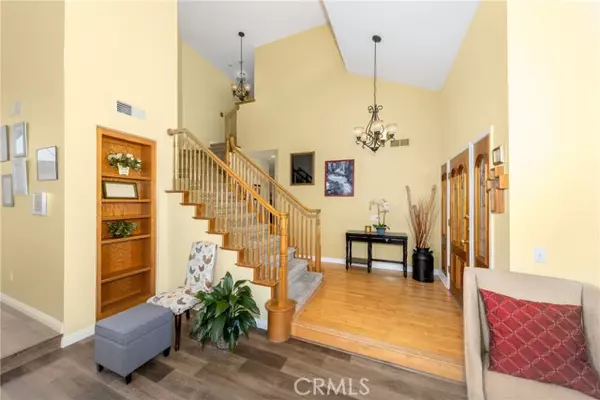5 Beds
3 Baths
3,080 SqFt
5 Beds
3 Baths
3,080 SqFt
OPEN HOUSE
Sun Feb 02, 1:00pm - 4:00pm
Key Details
Property Type Single Family Home
Sub Type Detached
Listing Status Active
Purchase Type For Sale
Square Footage 3,080 sqft
Price per Sqft $262
MLS Listing ID IV25015491
Style Detached
Bedrooms 5
Full Baths 3
Construction Status Turnkey
HOA Y/N No
Year Built 1990
Lot Size 0.250 Acres
Acres 0.2503
Property Description
Stunning two-story home on a spacious lot with breathtaking views! Located in prestigious Verdemont Heights with gorgeous mountain views. This beautiful home is a move-in ready, property features 5 bedrooms, 3 bath with all within 3080 sq footage of living space on a 10904 sq foot lot size. built in 1990, this home feels brand new with it's impeccable upgrades and maintenance. As you arrive, you'll be greeted by incredible curb appeal, featuring mature landscaping and a large driveway with a covered RV parking and electrical hook-up. Inside, the open floor plan boast vaulted ceiling and inviting layout. The beautiful kitchen includes Granite countertops, stainless steel appliances, ample counter space and large pantry. Master bedroom suite a true sanctuary featuring a sitting area, a walk-in closet , and Balcony. The energy efficient home is equipped with Solar panels ensuring lower utility cost. Plus, there is no HOA, no Mello Roos. Ask about a VA assumable Loan! Don't miss this opportunity to own this stunning property in the Verdemont Heights. This is the one you've been waiting for. Thanks for Showing!
Location
State CA
County San Bernardino
Area San Bernardino (92407)
Zoning RS
Interior
Interior Features Balcony, Dry Bar, Granite Counters, Pantry, Wet Bar
Cooling Central Forced Air, Energy Star
Flooring Tile, Wood
Fireplaces Type FP in Family Room
Equipment Dishwasher, Microwave, Solar Panels, Water Softener, Gas Oven, Vented Exhaust Fan, Water Line to Refr, Gas Range
Appliance Dishwasher, Microwave, Solar Panels, Water Softener, Gas Oven, Vented Exhaust Fan, Water Line to Refr, Gas Range
Laundry Laundry Room
Exterior
Exterior Feature Stucco, Concrete
Parking Features Garage
Garage Spaces 2.0
Fence Average Condition
View Mountains/Hills, Neighborhood
Roof Type Tile/Clay
Total Parking Spaces 2
Building
Story 2
Sewer None
Water Public
Architectural Style Contemporary
Level or Stories 2 Story
Construction Status Turnkey
Others
Monthly Total Fees $78
Miscellaneous Foothills
Acceptable Financing Cash, Conventional, FHA, VA
Listing Terms Cash, Conventional, FHA, VA
Special Listing Condition Standard

"My job is to find and attract mastery-based agents to the office, protect the culture, and make sure everyone is happy! "





