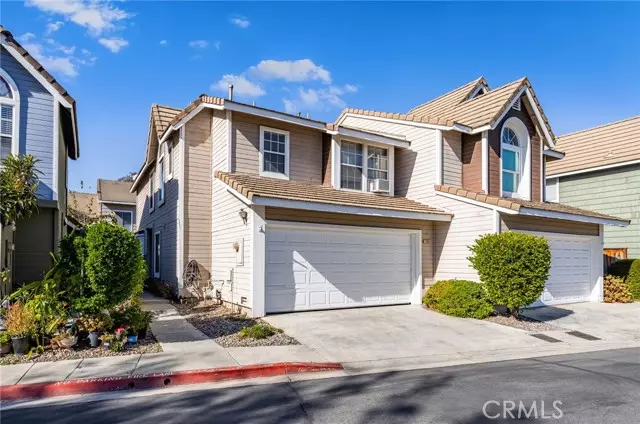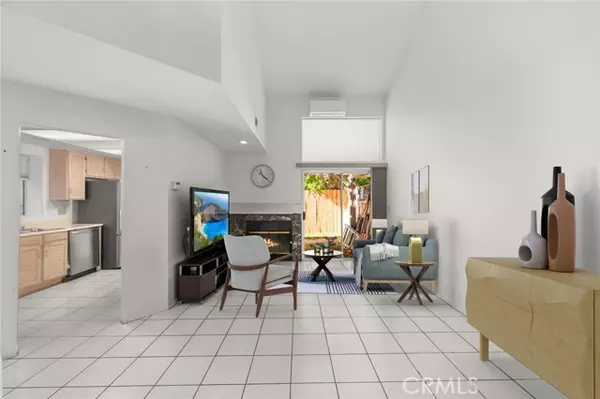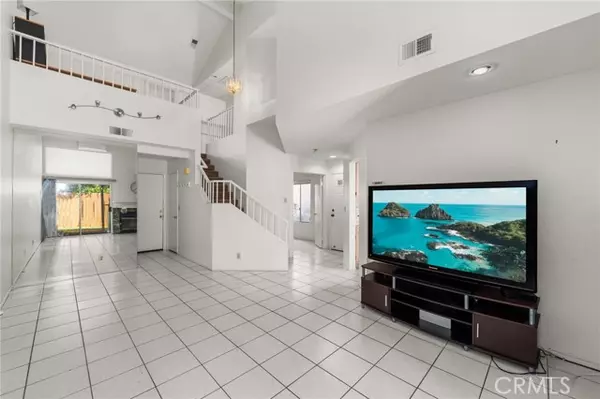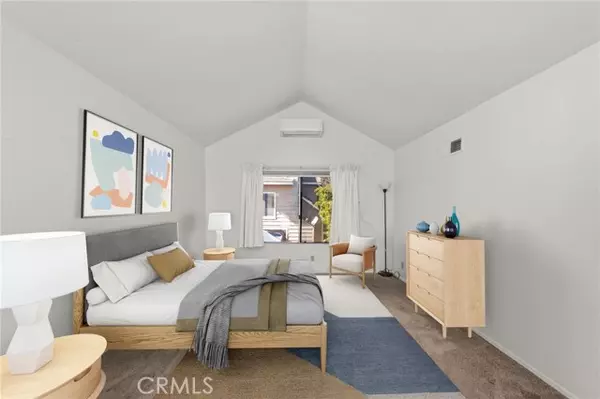3 Beds
3 Baths
1,234 SqFt
3 Beds
3 Baths
1,234 SqFt
Key Details
Property Type Condo
Listing Status Active
Purchase Type For Sale
Square Footage 1,234 sqft
Price per Sqft $563
MLS Listing ID IG25010051
Style All Other Attached
Bedrooms 3
Full Baths 2
Half Baths 1
HOA Fees $50/mo
HOA Y/N Yes
Year Built 1987
Lot Size 1,890 Sqft
Acres 0.0434
Property Description
GREAT HOME Located in the HIGHLY DESIRABLE Community of Hilltop at Village Oaks with SUPER LOW HOA Fees and LOW Taxes * * Enjoy this WONDERFUL Floor-Plan Offering 1234sqft with 3 LARGE Bedrooms, Upstairs LOFT and 2.5 Bathrooms * * This Model Offers TWO MASTER BEDROOMS Upstairs and 1 Downstairs Bedroom/Office * * Enjoy the Large Living Room with Tiled Floors, HIGH VOLUME Ceilings and Cozy Fireplace * * Terrific Kitchen offers Plenty of Counter Space for Food Prep, Built-In Appliances including the Refrigerator and Walled Pantry * * FORMAL DINING ROOM * * Great Backyard with Covered Patio and Surrounded with Vinyl & NEW Wood Fencing * * Spacious Master Bedroom with HIGH Pitched Ceilings, Mirrored Wardrobes - AND - Private Master Bathroom with His & Her Sinks and Walk-In Shower * * 2nd Upstairs Bedroom with a PRIVATE Bathroom * * Upstairs Loft provides Space for the Kids to Play or your In-Home Office * * 2 Car Attached Garage and 1 Assigned Parking Space * * WONDERFUL LOCATION and Close to Schools, Shopping, Dining/Restaurants, Parks & EZ Freeway Access - LOW TAXES and LOW HOA FEES
Location
State CA
County San Bernardino
Area Chino Hills (91709)
Interior
Interior Features Pantry, Recessed Lighting
Cooling Central Forced Air
Flooring Carpet, Tile
Fireplaces Type FP in Living Room
Equipment Dishwasher, Disposal, Refrigerator, Gas Oven, Gas Range
Appliance Dishwasher, Disposal, Refrigerator, Gas Oven, Gas Range
Laundry Garage
Exterior
Exterior Feature Vinyl Siding
Parking Features Direct Garage Access, Garage
Garage Spaces 2.0
Fence Good Condition, Vinyl, Wood
Utilities Available Electricity Connected, Natural Gas Connected, Sewer Connected, Water Connected
View Neighborhood
Roof Type Concrete,Tile/Clay
Total Parking Spaces 4
Building
Lot Description Curbs, Sidewalks
Story 2
Lot Size Range 1-3999 SF
Sewer Public Sewer
Water Public
Architectural Style Modern
Level or Stories 2 Story
Others
Monthly Total Fees $113
Miscellaneous Gutters,Storm Drains
Acceptable Financing Cash, Conventional, VA, Cash To New Loan
Listing Terms Cash, Conventional, VA, Cash To New Loan
Special Listing Condition Standard

"My job is to find and attract mastery-based agents to the office, protect the culture, and make sure everyone is happy! "





