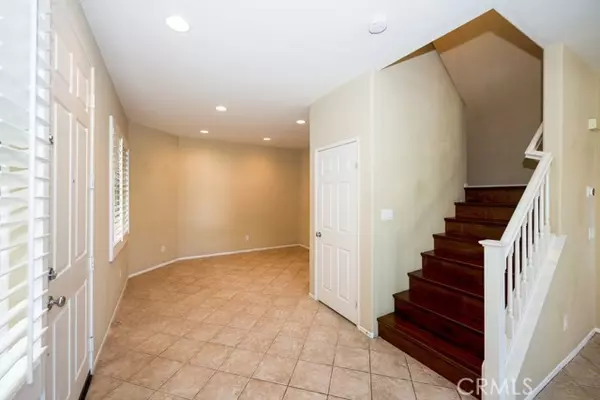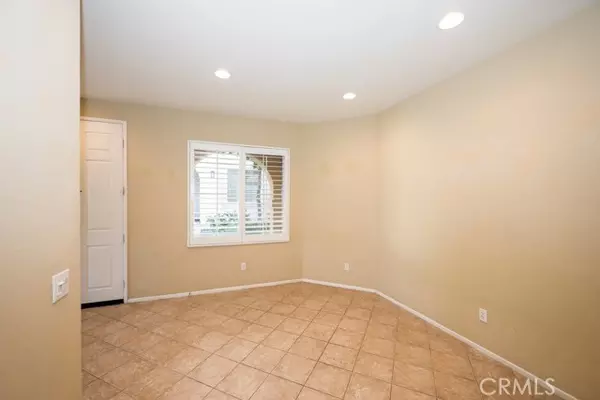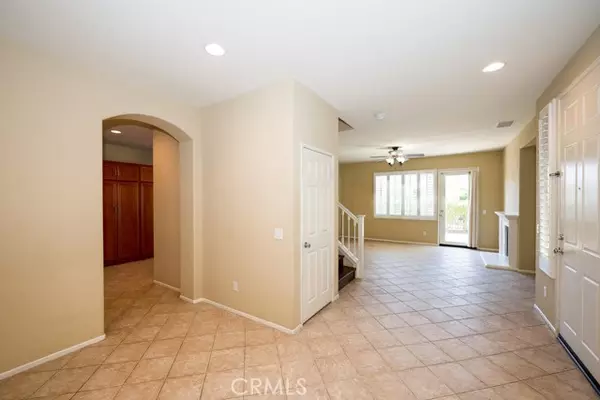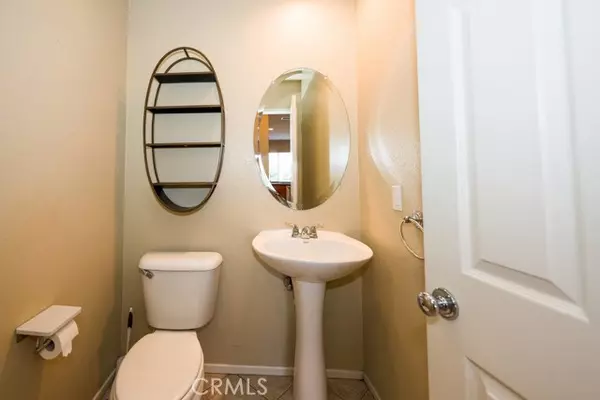3 Beds
3 Baths
1,624 SqFt
3 Beds
3 Baths
1,624 SqFt
Key Details
Property Type Townhouse
Sub Type Townhome
Listing Status Active
Purchase Type For Sale
Square Footage 1,624 sqft
Price per Sqft $458
MLS Listing ID SR25014644
Style Townhome
Bedrooms 3
Full Baths 2
Half Baths 1
HOA Fees $375/mo
HOA Y/N Yes
Year Built 2004
Lot Size 3.977 Acres
Acres 3.9772
Property Description
A Desirable Valencia Location The Galeria at Alta Vista is within walking distance of Valencia High School. NO MELLO ROOS. This END UNIT has a Spacious Kitchen with Granite countertops and upgraded Maple Cabinets with abundant storage space. Stainless Steel Appliances. The Comfortable Living room has a cozy fireplace and direct access to a private landscaped patio area with a view of the green belt open space and guest parking area. There is a downstairs powder room and a Formal Dining Room with recessed Lighting and Plantation Shutters. A real hardwood staircase with storage underneath the stairs leads to the 3 bedrooms and 2 bathrooms upstairs. The Master Suite has 2 closets: a walk-in closet and lots of linen storage. In the master bath, there are dual vanities a tub, and a shower The Laundry Room is just off the Garage Entry door which leads to a spacious two-car garage. The community boasts a pool, spa, recreation room, and access to the Paseo System of Trails.
Location
State CA
County Los Angeles
Area Valencia (91355)
Zoning SCSP
Interior
Cooling Central Forced Air
Fireplaces Type FP in Living Room
Equipment Dishwasher, Microwave, Gas Oven, Gas Range
Appliance Dishwasher, Microwave, Gas Oven, Gas Range
Laundry Laundry Room, Inside
Exterior
Garage Spaces 2.0
Pool Community/Common, Association
Total Parking Spaces 2
Building
Story 2
Sewer Public Sewer
Water Public
Level or Stories 2 Story
Others
Monthly Total Fees $598
Miscellaneous Storm Drains,Suburban
Acceptable Financing Cash, Cash To New Loan
Listing Terms Cash, Cash To New Loan
Special Listing Condition Standard

"My job is to find and attract mastery-based agents to the office, protect the culture, and make sure everyone is happy! "





