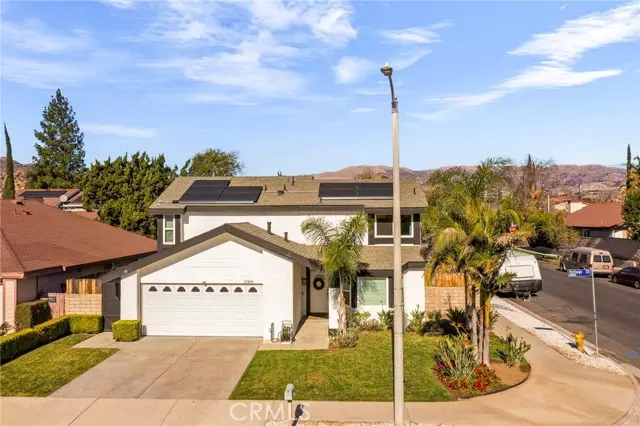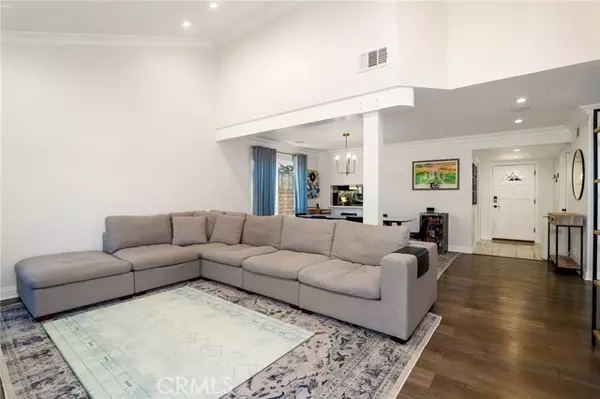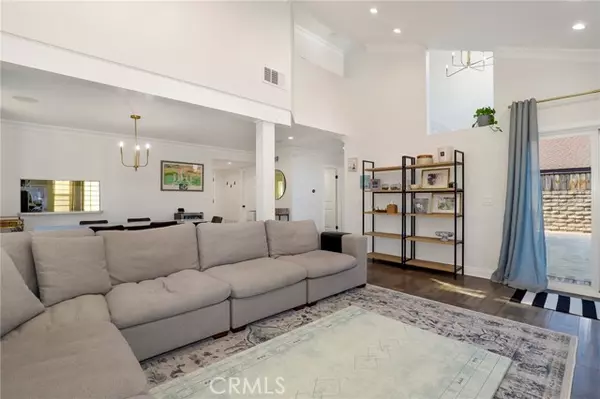4 Beds
3 Baths
1,955 SqFt
4 Beds
3 Baths
1,955 SqFt
Key Details
Property Type Single Family Home
Sub Type Detached
Listing Status Active
Purchase Type For Sale
Square Footage 1,955 sqft
Price per Sqft $546
MLS Listing ID BB25006668
Style Detached
Bedrooms 4
Full Baths 2
Half Baths 1
HOA Y/N No
Year Built 1978
Lot Size 6,085 Sqft
Acres 0.1397
Property Description
Welcome to this beautifully remodeled home situated in a highly sought-after Chatsworth cul-de-sac. This 4-bedroom, 3-bathroom gem offers a harmonious blend of elegance, functionality, and comfort. Step into a bright and inviting space featuring high ceilings, crown molding throughout, and an abundance of natural light. The large living room is a cozy retreat with its striking white stone fireplace, while the gorgeous staircase with a showcase window adds a touch of grandeur. The home features a convenient layout with one spacious bedroom downstairs and three bedrooms upstairs. The primary suite is a sanctuary, boasting cathedral ceilings, a luxurious bathroom with white stone walls, a private bath, and a large walk-in closet. The kitchen is a chefs delight, complete with a charming eating nook, and ample space for creating culinary masterpieces. All bedrooms are generously sized with plenty of closet space, making this home perfect for families or those who love to entertain. The backyard is an entertainers dream, featuring a covered patio with recessed lighting, a restaurant-style bar and lounge area, a built-in BBQ, and lush landscaping that creates a serene oasis. This incredible home sits on a corner lot within a quiet cul-de-sac, offering both privacy and convenience in a prime location. Dont miss the chance to make this stunning Chatsworth property your forever home!
Location
State CA
County Los Angeles
Area Chatsworth (91311)
Zoning LAR1
Interior
Interior Features Recessed Lighting
Cooling Central Forced Air
Flooring Linoleum/Vinyl
Fireplaces Type Decorative
Equipment Dishwasher, Microwave, Solar Panels, Gas Oven, Self Cleaning Oven, Barbecue, Gas Range
Appliance Dishwasher, Microwave, Solar Panels, Gas Oven, Self Cleaning Oven, Barbecue, Gas Range
Laundry Garage
Exterior
Garage Spaces 2.0
Utilities Available See Remarks
Total Parking Spaces 2
Building
Lot Description Landscaped
Story 2
Lot Size Range 4000-7499 SF
Sewer Public Sewer
Water Public
Level or Stories 2 Story
Others
Acceptable Financing Cash, Conventional, Cash To New Loan, Submit
Listing Terms Cash, Conventional, Cash To New Loan, Submit
Special Listing Condition Standard

"My job is to find and attract mastery-based agents to the office, protect the culture, and make sure everyone is happy! "





