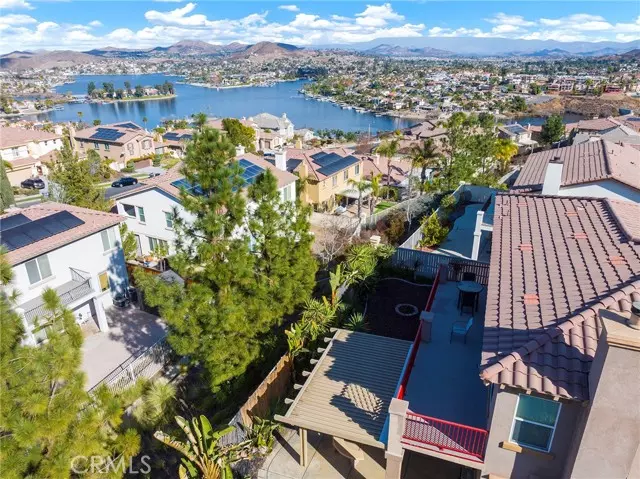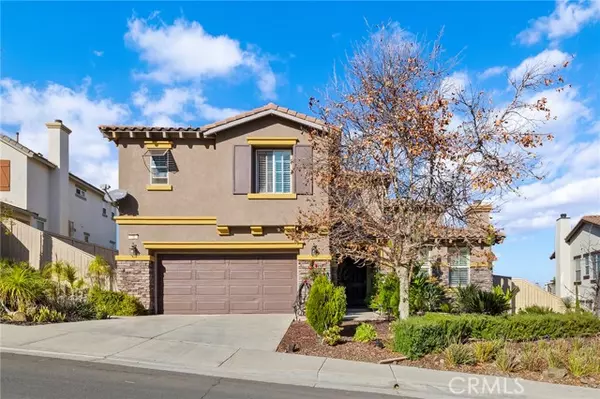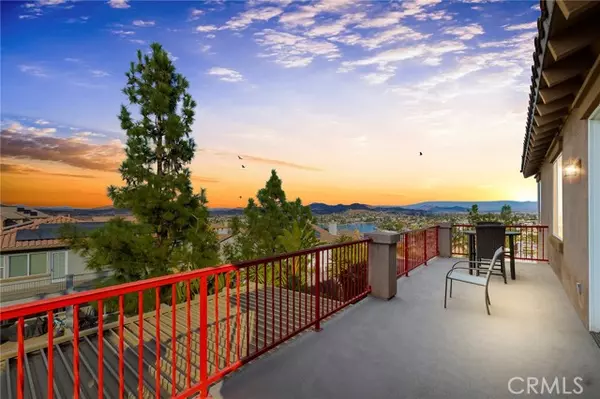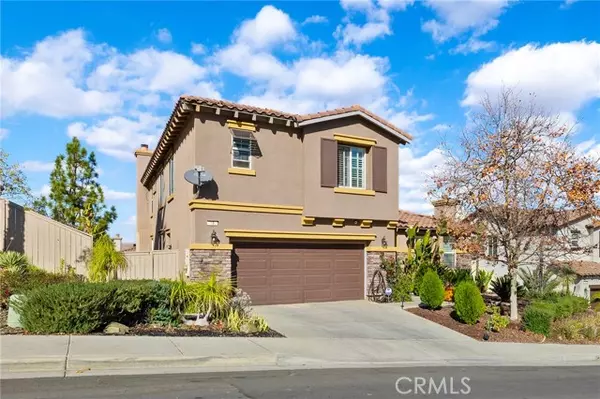4 Beds
4 Baths
3,404 SqFt
4 Beds
4 Baths
3,404 SqFt
Key Details
Property Type Single Family Home
Sub Type Detached
Listing Status Active
Purchase Type For Sale
Square Footage 3,404 sqft
Price per Sqft $237
MLS Listing ID SW25007727
Style Detached
Bedrooms 4
Full Baths 3
Half Baths 1
Construction Status Turnkey
HOA Fees $203/mo
HOA Y/N Yes
Year Built 2004
Lot Size 7,405 Sqft
Acres 0.17
Property Description
Incredible views of Canyon Lake and the surrounding mountains!! This Tuscany Hills beauty is the perfect place to call home! As you enter your beautiful Executive Pulte home, you are greeted with a large foyer and soaring double height ceilings. A Great open floor plan, with a large kitchen with storage and a HUGE island, granite counters with full granite back splash, stainless steel appliances, a walk-in pantry and butlers pantry too! Your new home also has a formal living room with a fire place, formal dining room, Huge family room with Another fireplace, and a tandem 3 car garage with tons of built-in storage! All bedrooms up, the Primary Suite is remarkably huge, with a gigantic balcony that has a killer view of Canyon Lake, (and a front row seat for the annual 4th of July fireworks show!) Your luxurious primary bath has separate sinks, a soaking tub, vanity area, separate extra large shower, and huge walk in closet with windows that let in the natural light. The laundry room is located up stairs, and has a sink, and plenty of storage. There is also a Jack and Jill suite. Other features include crown molding, dual a/c, large covered patio, nice landscaping with easy maintenance hardscape, porcelain tile floors, nice heavy well made doors throughout, Cherry and Plum trees. and lots of storage. All this... and the Wonderful amenities offered at your Tuscany Hills Recreation Center. What a wonderful place to live! This is a beautiful home, and it can be YOURS!!! Call today to schedule a showing!
Location
State CA
County Riverside
Area Riv Cty-Lake Elsinore (92532)
Interior
Interior Features Balcony, Granite Counters, Pantry, Recessed Lighting, Two Story Ceilings
Cooling Central Forced Air
Flooring Carpet, Tile
Fireplaces Type FP in Family Room, FP in Living Room
Laundry Laundry Room, Inside
Exterior
Exterior Feature Stucco
Garage Spaces 3.0
Pool Association
Utilities Available Electricity Connected, Sewer Connected, Water Connected
View Lake/River, Mountains/Hills, City Lights
Roof Type Tile/Clay
Total Parking Spaces 3
Building
Lot Description Sidewalks, Landscaped
Story 2
Lot Size Range 4000-7499 SF
Sewer Public Sewer
Water Public
Architectural Style Craftsman, Craftsman/Bungalow
Level or Stories 2 Story
Construction Status Turnkey
Others
Monthly Total Fees $244
Acceptable Financing Cash, Conventional, FHA
Listing Terms Cash, Conventional, FHA
Special Listing Condition Standard

"My job is to find and attract mastery-based agents to the office, protect the culture, and make sure everyone is happy! "





