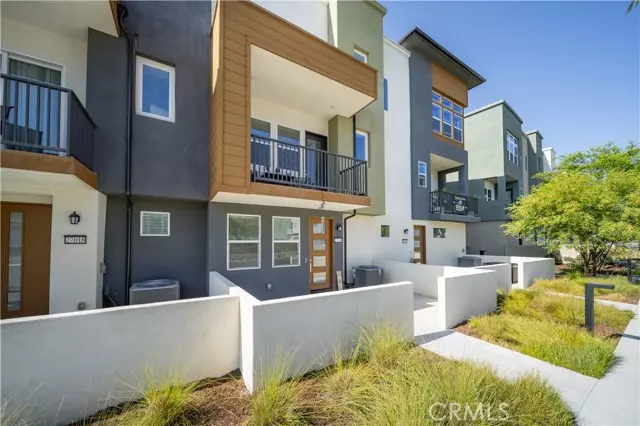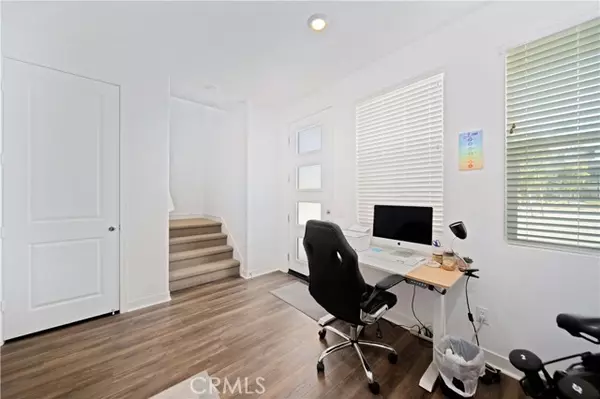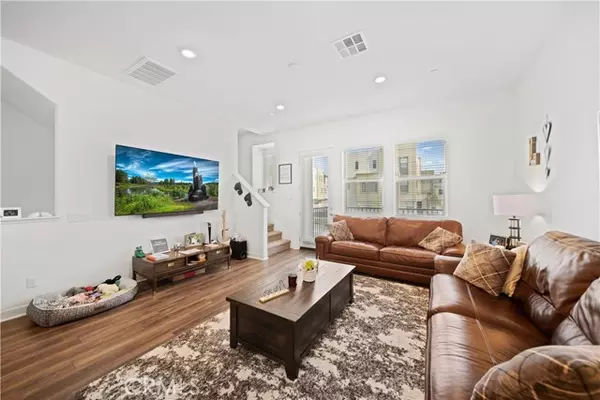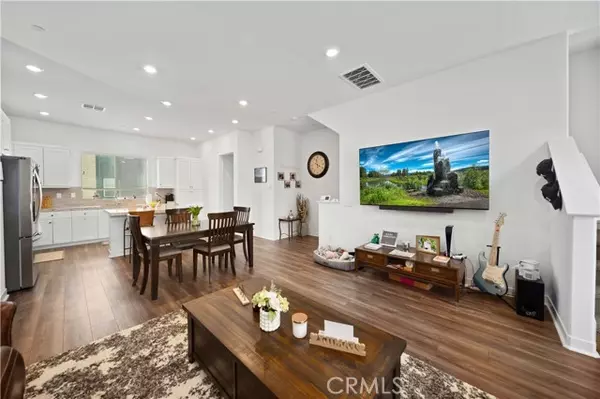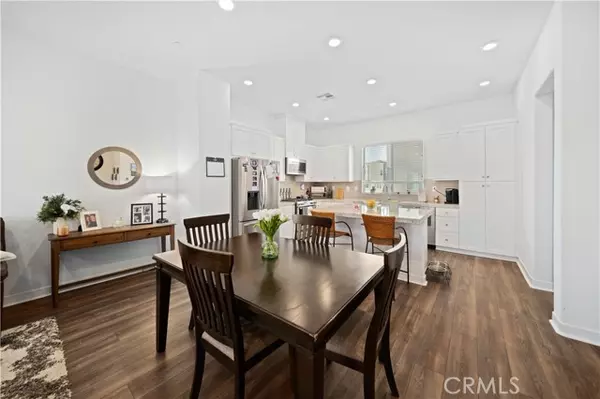2 Beds
3 Baths
1,550 SqFt
2 Beds
3 Baths
1,550 SqFt
Key Details
Property Type Townhouse
Sub Type Townhome
Listing Status Active
Purchase Type For Sale
Square Footage 1,550 sqft
Price per Sqft $438
MLS Listing ID SR25006942
Style Townhome
Bedrooms 2
Full Baths 2
Half Baths 1
Construction Status Turnkey
HOA Fees $296/mo
HOA Y/N Yes
Year Built 2022
Lot Size 0.382 Acres
Acres 0.3823
Property Description
Location Location !! In the Prestigious New Community of Five Point in Valencia. Walk in and experience the luxury of new construction with modern finishes and high cellings with natural light. Residents of the community enjoy resort-style living with access to the clubhouse, an Olympic size pool, family pools, spa, athletic fields, walking trails, BBQ areas and a community garden all a short walk from this home. Nearby schools, shopping centers and freeway access to I-5. This tri-level Townhouse with a down stairs bonus room with an outside patio off front entrance with 2 up stairs bedrooms with their own private bathrooms. Main level has a kitchen and great room with outside balcony and 1/2 bath. The kitchen has a large island with seating with granite counter tops and stainless steel appliances. Experience living in this luxary townhouse !!!
Location
State CA
County Los Angeles
Area Stevenson Ranch (91381)
Zoning LCA25*
Interior
Interior Features 2 Staircases, Granite Counters, Living Room Balcony, Pantry, Recessed Lighting
Heating Solar
Cooling Central Forced Air, Energy Star
Flooring Carpet, Laminate
Equipment Dishwasher, Disposal, Microwave, 6 Burner Stove, Recirculated Exhaust Fan, Self Cleaning Oven, Water Line to Refr
Appliance Dishwasher, Disposal, Microwave, 6 Burner Stove, Recirculated Exhaust Fan, Self Cleaning Oven, Water Line to Refr
Laundry Closet Full Sized
Exterior
Exterior Feature Adobe, Stucco
Garage Spaces 2.0
Pool Community/Common
Utilities Available Cable Connected, Electricity Connected, Natural Gas Connected, Sewer Connected, Water Connected
View Mountains/Hills
Roof Type Flat
Total Parking Spaces 2
Building
Lot Description Sidewalks
Story 3
Sewer Public Sewer
Water Public
Architectural Style Contemporary
Level or Stories 3 Story
Construction Status Turnkey
Others
Monthly Total Fees $756
Miscellaneous Storm Drains,Suburban
Acceptable Financing Cash, Conventional, FHA, Cash To New Loan
Listing Terms Cash, Conventional, FHA, Cash To New Loan
Special Listing Condition Standard

"My job is to find and attract mastery-based agents to the office, protect the culture, and make sure everyone is happy! "
