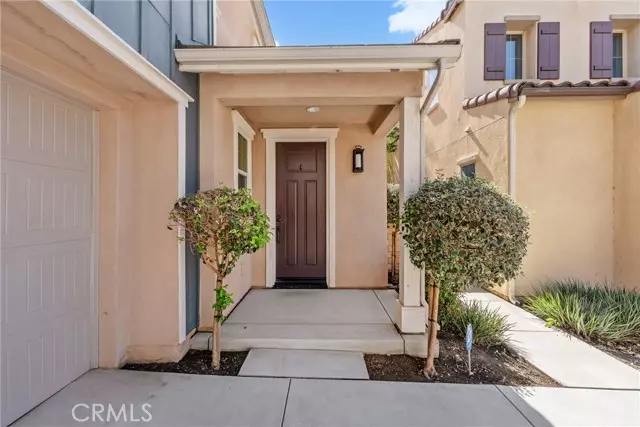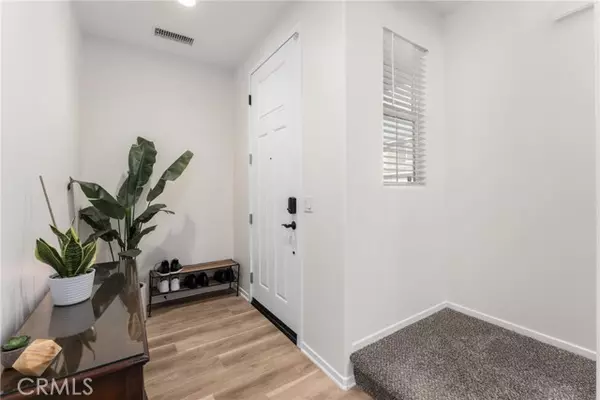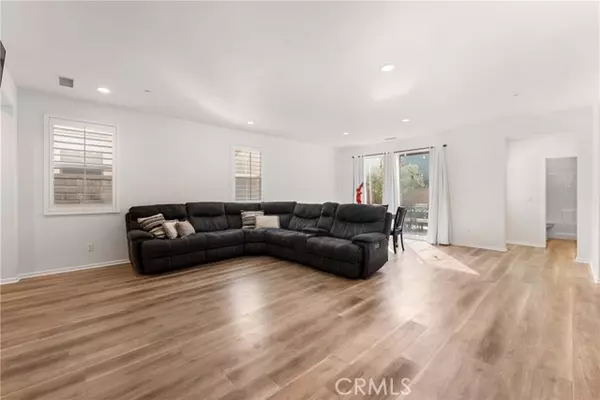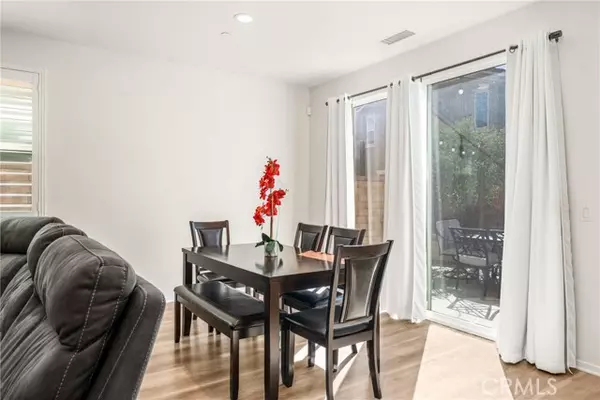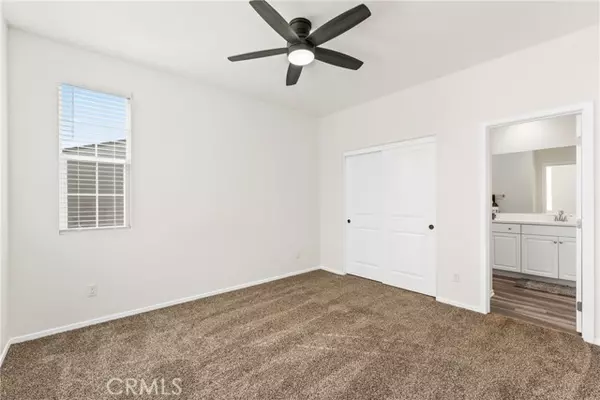4 Beds
3 Baths
2,110 SqFt
4 Beds
3 Baths
2,110 SqFt
OPEN HOUSE
Sun Feb 02, 12:00pm - 2:00pm
Key Details
Property Type Single Family Home
Sub Type Detached
Listing Status Active
Purchase Type For Sale
Square Footage 2,110 sqft
Price per Sqft $354
MLS Listing ID IG24210469
Style Detached
Bedrooms 4
Full Baths 2
Half Baths 1
Construction Status Turnkey
HOA Fees $195/mo
HOA Y/N Yes
Year Built 2017
Lot Size 2,827 Sqft
Acres 0.0649
Property Description
This beautifully designed two-story home offers the perfect blend of luxury and convenience in the sought-after New Haven community. Boasting 4 spacious bedrooms and 3 bathrooms, this open-concept home features newly installed laminate flooring downstairs, recessed lighting, and shutters adorning dual-pane windows throughout. The gourmet kitchen is a chefs dream, equipped with a premium Viking oven and range, perfect for entertaining. The massive walk-in closet in the primary suite provides ample storage, while a Jack-and-Jill full-sized bathroom connects two upstairs bedrooms for added functionality. A main-floor bedroom and bathroom offer flexibility for a guest suite or home office. Enjoy the convenience of an attached two-car garage with a Tesla charger, a tankless water heater, and a professionally installed cabinet in the laundry room for additional storage. The home is also equipped with a UV air scrubber, enhancing indoor air quality for a healthier living environment. A private yard offers a peaceful retreat for relaxation or gatherings. Living in this home means access to world-class resort-style amenities, including 4 pools, 2 hot tubs, a basketball court, a tennis court, a dog park, an outdoor fitness area, multiple fire pits, and a pavilion for barbecues. Ideally located near shopping, green parks, and with easy access to the 15 and 60 freeways, this home is truly a rare find. Dont miss your chance to experience the best of luxury living in New Havenschedule your tour today!
Location
State CA
County San Bernardino
Area Ontario (91761)
Interior
Cooling Central Forced Air
Laundry Inside
Exterior
Parking Features Garage
Garage Spaces 2.0
Pool Community/Common, Association
View Neighborhood
Total Parking Spaces 2
Building
Story 2
Lot Size Range 1-3999 SF
Sewer Public Sewer
Water Public
Level or Stories 2 Story
Construction Status Turnkey
Others
Monthly Total Fees $530
Acceptable Financing Cash, Conventional, Exchange, FHA, VA
Listing Terms Cash, Conventional, Exchange, FHA, VA
Special Listing Condition Standard

"My job is to find and attract mastery-based agents to the office, protect the culture, and make sure everyone is happy! "
