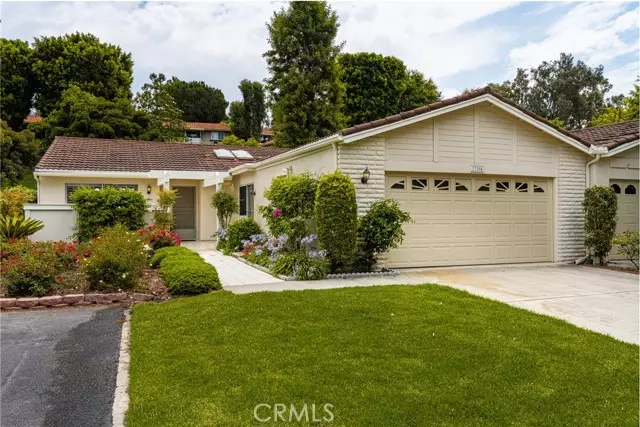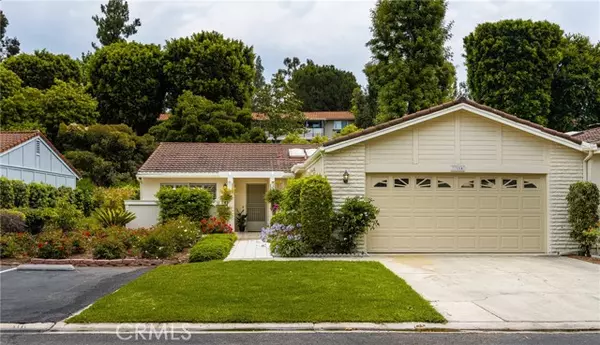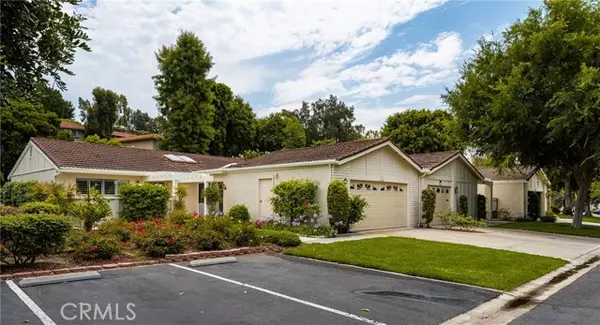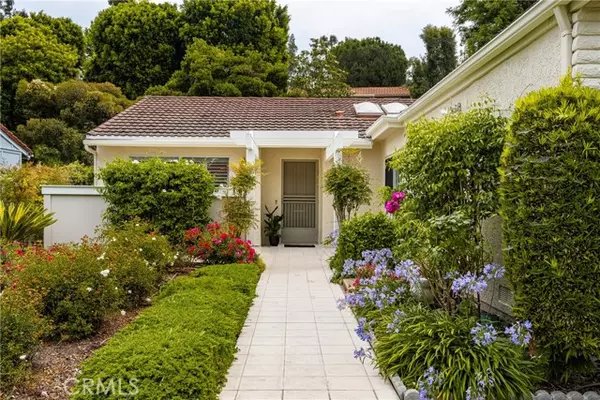3 Beds
2 Baths
1,473 SqFt
3 Beds
2 Baths
1,473 SqFt
Key Details
Property Type Condo
Listing Status Active
Purchase Type For Sale
Square Footage 1,473 sqft
Price per Sqft $709
MLS Listing ID PW24144481
Style All Other Attached
Bedrooms 3
Full Baths 2
HOA Fees $816/mo
HOA Y/N Yes
Year Built 1973
Property Description
Warm, lovely and inviting La Reina model home is ready and waiting for you to make the decision to call this serene and inviting Via Carizzo enclave your new happy place.. Top quality exudes from the upgrades this home offers from its generous window shutters to its designer paint, bright remodeled kitchen and comfortable easy use flooring are just some of the first things youll notice when you enter this residence. Views from the front windows of the house are private and relaxing while views out the back windows of the house greet you with lush landscaping, elevations and serenity. Patios at the entrance of this home and the slider off of the kitchen leading out to the rear patio lend you the convenience of stepping out to enjoy the fresh coastal breezes that you are afforded being less than 6 miles from Main Beach at Laguna. Inside your home consider the classic floor plan including extra built-ins that provide that much needed storage that everyone enjoys. The Primary bedroom is extra spacious with added square footage complete with skylights and a slider to give you the possibility to step outside from your primary suite. One secondary bedroom even has a Murphy Bed with added shelving. This La Reina model home is close to shopping, the beach and the club house as well as other fun activities such as swimming, hiking, golfing and pickleball-to name a few! Laguna Woods Village oozes with possibilities for a comfortable lifestyle and your right decision will make this home your next happy home.
Location
State CA
County Orange
Area Oc - Laguna Hills (92637)
Zoning R3
Interior
Interior Features Pantry, Recessed Lighting, Unfurnished
Cooling Central Forced Air
Flooring Linoleum/Vinyl
Equipment Dishwasher, Dryer, Washer, Ice Maker, Water Line to Refr
Appliance Dishwasher, Dryer, Washer, Ice Maker, Water Line to Refr
Laundry Inside
Exterior
Exterior Feature Stucco
Parking Features Garage - Two Door, Garage Door Opener
Garage Spaces 2.0
Fence Privacy, Wood
Pool Association
Utilities Available Cable Available, Electricity Connected
View Mountains/Hills, Neighborhood
Total Parking Spaces 2
Building
Lot Description Cul-De-Sac, Curbs, Sidewalks, Landscaped
Story 1
Sewer Public Sewer
Water Public
Architectural Style Traditional
Level or Stories 1 Story
Others
Senior Community Other
Monthly Total Fees $817
Acceptable Financing Cash To New Loan
Listing Terms Cash To New Loan
Special Listing Condition Standard

"My job is to find and attract mastery-based agents to the office, protect the culture, and make sure everyone is happy! "





